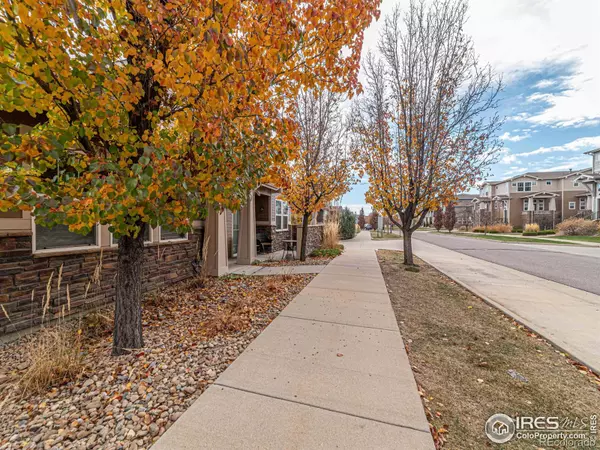$540,000
$509,000
6.1%For more information regarding the value of a property, please contact us for a free consultation.
3 Beds
3 Baths
1,855 SqFt
SOLD DATE : 12/30/2021
Key Details
Sold Price $540,000
Property Type Multi-Family
Sub Type Multi-Family
Listing Status Sold
Purchase Type For Sale
Square Footage 1,855 sqft
Price per Sqft $291
Subdivision Renaissance
MLS Listing ID IR955499
Sold Date 12/30/21
Bedrooms 3
Full Baths 3
Condo Fees $225
HOA Fees $225/mo
HOA Y/N Yes
Abv Grd Liv Area 1,855
Originating Board recolorado
Year Built 2006
Annual Tax Amount $3,088
Tax Year 2020
Acres 0.07
Property Description
Imaculate Townhome in sought after SW Longmont. This home features beatiful wide plank maple wood floors, upgraded contemporary carpet in living space, stairs, and upper level. Well appointed tile in bathrooms.The kitchen features elegant light cherry cabinets, beautiful slab granite pennisula-great for a coffee chat or breakfast, nice stainless steel appliances featuring a gas stove, good size pantry and open casual dining space. The home has upgraded blinds and custom window coverings throughout.The entry is welcoming and opens to the living space, featuring built-ins & a gas fireplace. The main lvl bedrm currently functions as an office/creative space w/ built-in book shelves, desk, and storage.Upstairs features 2nd bedroom & bathrm. The primary bedrm with a walkin closet, a separate closet & beautiful master bathrm. The laundry is on the 2nd level too. The street is beautifully lined w/mature trees, walking paths and in quiet setting.
Location
State CO
County Boulder
Zoning SFR
Rooms
Basement None
Main Level Bedrooms 1
Interior
Interior Features Eat-in Kitchen, Open Floorplan, Pantry, Walk-In Closet(s)
Heating Forced Air
Cooling Ceiling Fan(s), Central Air
Fireplaces Type Gas
Fireplace N
Appliance Dishwasher, Disposal, Microwave, Oven, Refrigerator
Laundry In Unit
Exterior
Garage Spaces 2.0
Utilities Available Cable Available, Electricity Available, Internet Access (Wired), Natural Gas Available
Roof Type Composition
Total Parking Spaces 2
Garage Yes
Building
Lot Description Level
Sewer Public Sewer
Water Public
Level or Stories Two
Structure Type Stone,Wood Frame
Schools
Elementary Schools Eagle Crest
Middle Schools Altona
High Schools Silver Creek
School District St. Vrain Valley Re-1J
Others
Ownership Individual
Acceptable Financing Cash, Conventional, VA Loan
Listing Terms Cash, Conventional, VA Loan
Pets Description Cats OK, Dogs OK
Read Less Info
Want to know what your home might be worth? Contact us for a FREE valuation!

Our team is ready to help you sell your home for the highest possible price ASAP

© 2024 METROLIST, INC., DBA RECOLORADO® – All Rights Reserved
6455 S. Yosemite St., Suite 500 Greenwood Village, CO 80111 USA
Bought with White-O'Connor Real Estate
GET MORE INFORMATION

Realtor | Lic# FA100031820






