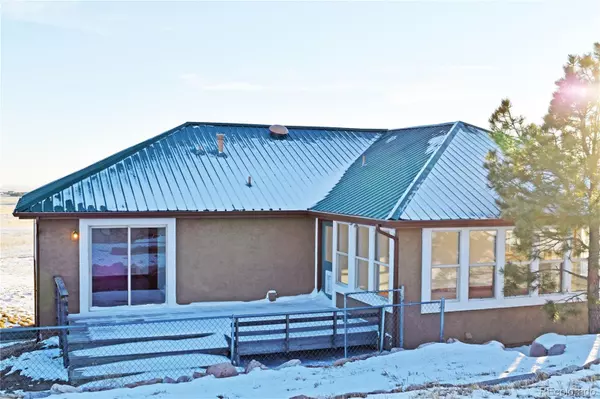$890,000
$950,000
6.3%For more information regarding the value of a property, please contact us for a free consultation.
3 Beds
2 Baths
2,501 SqFt
SOLD DATE : 03/21/2022
Key Details
Sold Price $890,000
Property Type Single Family Home
Sub Type Single Family Residence
Listing Status Sold
Purchase Type For Sale
Square Footage 2,501 sqft
Price per Sqft $355
Subdivision Rodgwick Sub
MLS Listing ID 6329852
Sold Date 03/21/22
Bedrooms 3
Full Baths 2
Condo Fees $200
HOA Fees $16/ann
HOA Y/N Yes
Abv Grd Liv Area 1,792
Originating Board recolorado
Year Built 1995
Annual Tax Amount $2,942
Tax Year 2021
Lot Size 15 Sqft
Acres 15.1
Property Sub-Type Single Family Residence
Property Description
If you like privacy and room around you, this is the place for you! Just remodeled and looking great with fresh interior and exterior paint, this three bedroom, two full bath home has incredible mountain and city views from its south forest treeline location. Lower bedroom is huge so plenty of sitting room, and it walks out to lower level grade so is perfect for a home office where an outside entrance is desired. Upper bedrooms are ample, with the larger one including a walk-in closet and walking out to a deck. Beautiful oak floors just refinished, large great room perfect for gatherings, spacious kitchen pantry and wood burning stove. Great room adjoins 27x13 sunroom (easy to add heat to sunroom, if desired) which walks out to upper level grade. Laundry room includes cabinets and utility sink right off the garage, so handy for cleaning up during work projects. Loafing shed for your horses and room for them to roam on 15 acres (adjoining 15 acres also available at additional cost). This city is moving this way and large lots like this are quickly becoming a rarity. Come for a look and you may find you are home!
Location
State CO
County El Paso
Zoning RR-5
Rooms
Basement Crawl Space, Walk-Out Access
Interior
Interior Features Eat-in Kitchen, Utility Sink
Heating Forced Air, Propane
Cooling None
Flooring Laminate, Wood
Fireplaces Number 1
Fireplaces Type Free Standing, Living Room, Wood Burning Stove
Fireplace Y
Appliance Dishwasher, Oven, Range, Range Hood, Refrigerator
Exterior
Garage Spaces 2.0
Fence Partial
View City, Meadow, Mountain(s)
Roof Type Metal
Total Parking Spaces 2
Garage Yes
Building
Lot Description Cul-De-Sac, Meadow, Secluded
Foundation Concrete Perimeter
Sewer Septic Tank
Level or Stories Split Entry (Bi-Level)
Structure Type Frame, Stucco
Schools
Elementary Schools Bennett Ranch
Middle Schools Falcon
High Schools Falcon
School District District 49
Others
Senior Community No
Ownership Individual
Acceptable Financing Cash, Conventional
Listing Terms Cash, Conventional
Special Listing Condition None
Pets Allowed Yes
Read Less Info
Want to know what your home might be worth? Contact us for a FREE valuation!

Our team is ready to help you sell your home for the highest possible price ASAP

© 2025 METROLIST, INC., DBA RECOLORADO® – All Rights Reserved
6455 S. Yosemite St., Suite 500 Greenwood Village, CO 80111 USA
Bought with NON MLS PARTICIPANT
GET MORE INFORMATION
Realtor | Lic# FA100031820






