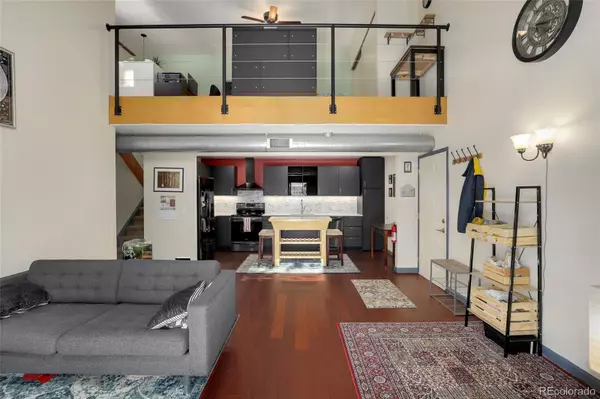$281,000
$280,000
0.4%For more information regarding the value of a property, please contact us for a free consultation.
1 Bed
2 Baths
888 SqFt
SOLD DATE : 02/18/2022
Key Details
Sold Price $281,000
Property Type Condo
Sub Type Condominium
Listing Status Sold
Purchase Type For Sale
Square Footage 888 sqft
Price per Sqft $316
Subdivision Hampden
MLS Listing ID 3971058
Sold Date 02/18/22
Style Loft
Bedrooms 1
Full Baths 1
Half Baths 1
Condo Fees $370
HOA Fees $370/mo
HOA Y/N Yes
Abv Grd Liv Area 888
Originating Board recolorado
Year Built 1978
Annual Tax Amount $1,070
Tax Year 2020
Property Sub-Type Condominium
Property Description
Striking loft-style condo with thoughtful updates in the heart of Hampden. Boasting updated flooring, new carpet, updated windows, new lighting & updated bathrooms with new vanities and brushed nickel hardware, this home is move-in ready. Character abounds inside the sleek open-concept main floor that features beautiful Mahogany hardwood floors, abundant natural light, a soaring vaulted ceiling & a cozy wood-burning fireplace topped with a custom handmade Knotty Alder mantle. Refreshed eat-in kitchen delights with updated black stainless steel appliances, new quartz countertops, soft-close cabinetry & an updated stainless steel insulated sink. Upper level hosts the tranquil bedroom retreat that features an updated full bathroom and a convenient laundry space with a new high-efficiency front-load washer and dryer. South-facing covered balcony has added privacy from mature pine trees and is the perfect spot to enjoy your morning coffee or an after-work cocktail. As an added bonus, the unit comes with a deeded reserved parking spot. Shadow Wood Condos is a quiet, well-maintained community with great amenities including ample guest parking, both outdoor and indoor pools, a clubhouse, fitness center & tennis courts. Fantastic location next to Hutchinson Park, James A Bible Park & the Goldsmith Gulch Trailhead that connects to the Highline Canal Trail. Relish easy access to the Southmoor Light Rail Station, Whole Foods, Target, restaurants, I-25, I-255 & DTC.
Location
State CO
County Denver
Zoning R-2-A
Interior
Interior Features Ceiling Fan(s), Eat-in Kitchen, High Speed Internet, Open Floorplan, Pantry, Quartz Counters, Smoke Free, Vaulted Ceiling(s)
Heating Forced Air, Natural Gas
Cooling Central Air
Flooring Carpet, Vinyl, Wood
Fireplaces Number 1
Fireplaces Type Living Room, Wood Burning
Fireplace Y
Appliance Convection Oven, Dishwasher, Disposal, Dryer, Electric Water Heater, Range, Range Hood, Refrigerator, Washer
Laundry In Unit
Exterior
Exterior Feature Balcony
Parking Features Asphalt
Fence None
Utilities Available Cable Available, Electricity Connected, Internet Access (Wired), Natural Gas Connected
Roof Type Composition
Total Parking Spaces 1
Garage No
Building
Lot Description Landscaped, Near Public Transit
Foundation Slab
Sewer Public Sewer
Water Public
Level or Stories Two
Structure Type Brick, Concrete, Frame
Schools
Elementary Schools Joe Shoemaker
Middle Schools Hamilton
High Schools Thomas Jefferson
School District Denver 1
Others
Senior Community No
Ownership Individual
Acceptable Financing Cash, Conventional, FHA, VA Loan
Listing Terms Cash, Conventional, FHA, VA Loan
Special Listing Condition None
Pets Allowed Yes
Read Less Info
Want to know what your home might be worth? Contact us for a FREE valuation!

Our team is ready to help you sell your home for the highest possible price ASAP

© 2025 METROLIST, INC., DBA RECOLORADO® – All Rights Reserved
6455 S. Yosemite St., Suite 500 Greenwood Village, CO 80111 USA
Bought with 5281 Exclusive Homes Realty
GET MORE INFORMATION
Realtor | Lic# FA100031820






