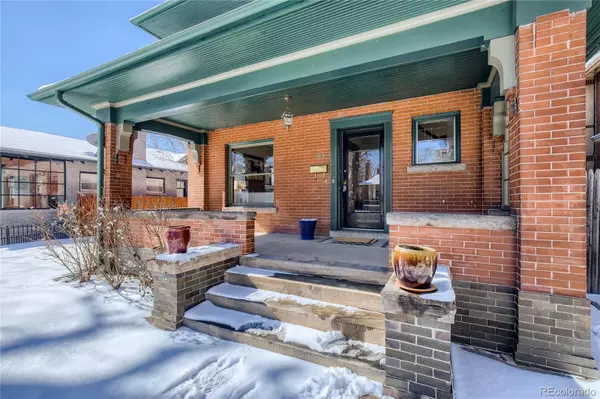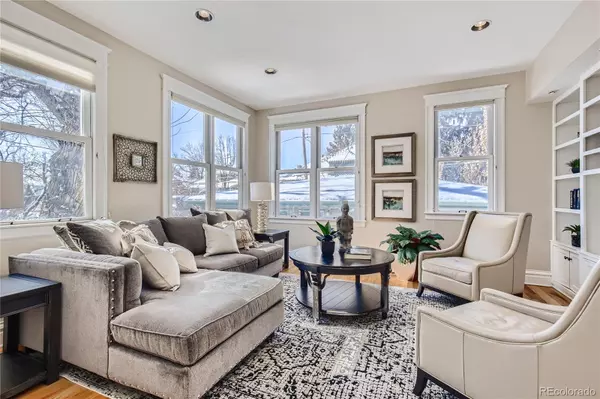$1,613,520
$1,595,000
1.2%For more information regarding the value of a property, please contact us for a free consultation.
3 Beds
3 Baths
2,264 SqFt
SOLD DATE : 03/31/2022
Key Details
Sold Price $1,613,520
Property Type Single Family Home
Sub Type Single Family Residence
Listing Status Sold
Purchase Type For Sale
Square Footage 2,264 sqft
Price per Sqft $712
Subdivision 7Th Ave Historic
MLS Listing ID 4923484
Sold Date 03/31/22
Style Denver Square
Bedrooms 3
Full Baths 2
Half Baths 1
HOA Y/N No
Abv Grd Liv Area 2,264
Originating Board recolorado
Year Built 1906
Annual Tax Amount $5,536
Tax Year 2020
Acres 0.14
Property Sub-Type Single Family Residence
Property Description
Wonderful Denver Square in 7th Ave Historic neighborhood with a beautifully fenced yards and the quintessential covered front porch. Gorgeous original wood work and a charming staircase greet you immediately as you enter. High ceilings, tall windows, and wood floors throughout. A beautiful fireplace graces the front living room which spills seamlessly into a generously sized dining room ideal for formal or casual eating. The dining room is open to the updated kitchen which then flows into a family room addition with loads of light and built ins. There is a powder room on the main floor . upstairs you will find a large master bedroom with tall ceilings and an updated private bath with shower and soaking tub, and two sinks. There are two additional bedrooms, an office and a hall bath on the second floor. An ADDITIONAL bonus room perfect for exercise, yoga or separate office space is attached to the two car garage or can be converted back to a third bay of the garage. Lots of possibilities in the basement with ample ceiling heights , several unused spaces, and your utility room. Large , private yard is perfect for entertaining. Half a block off 7th Avenue Parkway and close proximity to Chessman Park, Little Chessman, shops, restaurants and public transportation.
Location
State CO
County Denver
Zoning U-SU-C
Rooms
Basement Full, Unfinished
Interior
Interior Features Breakfast Nook, Built-in Features, Ceiling Fan(s), Eat-in Kitchen, Entrance Foyer, Five Piece Bath, High Ceilings, Primary Suite, Walk-In Closet(s)
Heating Forced Air
Cooling Attic Fan
Flooring Carpet, Wood
Fireplaces Number 1
Fireplaces Type Living Room
Fireplace Y
Appliance Cooktop, Dishwasher, Disposal, Dryer, Microwave, Oven, Refrigerator, Self Cleaning Oven, Washer
Exterior
Exterior Feature Garden, Lighting, Private Yard, Rain Gutters
Garage Spaces 2.0
Roof Type Composition
Total Parking Spaces 2
Garage No
Building
Lot Description Level, Near Public Transit, Sprinklers In Front, Sprinklers In Rear
Sewer Public Sewer
Water Public
Level or Stories Two
Structure Type Brick, Wood Siding
Schools
Elementary Schools Dora Moore
Middle Schools Morey
High Schools East
School District Denver 1
Others
Senior Community No
Ownership Individual
Acceptable Financing Cash, Conventional, Jumbo
Listing Terms Cash, Conventional, Jumbo
Special Listing Condition None
Read Less Info
Want to know what your home might be worth? Contact us for a FREE valuation!

Our team is ready to help you sell your home for the highest possible price ASAP

© 2025 METROLIST, INC., DBA RECOLORADO® – All Rights Reserved
6455 S. Yosemite St., Suite 500 Greenwood Village, CO 80111 USA
Bought with LIV Sotheby's International Realty
GET MORE INFORMATION
Realtor | Lic# FA100031820






