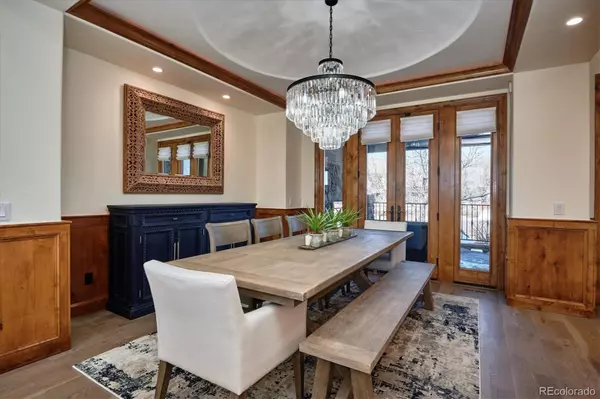$2,550,000
$2,795,000
8.8%For more information regarding the value of a property, please contact us for a free consultation.
5 Beds
6 Baths
6,519 SqFt
SOLD DATE : 04/29/2022
Key Details
Sold Price $2,550,000
Property Type Single Family Home
Sub Type Single Family Residence
Listing Status Sold
Purchase Type For Sale
Square Footage 6,519 sqft
Price per Sqft $391
Subdivision Cherry Creek Country Club
MLS Listing ID 5036898
Sold Date 04/29/22
Bedrooms 5
Full Baths 4
Half Baths 2
Condo Fees $295
HOA Fees $295/mo
HOA Y/N Yes
Abv Grd Liv Area 4,124
Originating Board recolorado
Year Built 2004
Annual Tax Amount $11,201
Tax Year 2021
Acres 0.2
Property Description
Stunningly reimagined mountain modern home situated on one of the best sites in Cherry Creek Country Club, offering extraordinary mountain and golf course views, against the backdrop of a serene water feature. This main floor master home was updated in 2021 with over $550K spent and nearly every surface in this home has been touched. The heart of the house is the dramatic, two-story great room with wide plank wood floors, linear steam fireplace with split stone façade and bi-parting doors opening to the main level deck and fairway and mountain views. The updated chef’s dream kitchen includes custom cabinetry, quartz counters, farm sink, high-end appliances and new fixtures and hardware and is adjacent to the breakfast/morning room. The main floor master suite includes a newly updated “spa” style bath with free-standing tub, oversized shower, dual vanities and generous walk-in closet. There is also a study on the main level. The second floor hosts two additional bedrooms, each with an en-suite bath, one could function as a dual master suite plus a loft with convenient work station, the perfect homework spot. The lower, walkout level is an entertainers paradise with a family/game room with walk-behind wet bar and adjacent theater area, all opening to the lower terrace. There are two additional bedrooms on this level that share a full bath. A craft room/second office includes custom built-ins and is the perfect spot for a family project. Special features of this home include wide plank wood floors, new carpet, custom built-ins and millwork throughout, linear steam fireplace in the great room, main level deck plus lower level patio overlooking the 10th fairway, custom wall coverings, custom window coverings, new plumbing fixtures, lighting fixtures and hardware. A great home not to be missed!
Location
State CO
County Arapahoe
Zoning SFR
Rooms
Basement Bath/Stubbed, Exterior Entry, Finished, Full, Walk-Out Access
Main Level Bedrooms 1
Interior
Interior Features Breakfast Nook, Built-in Features, Ceiling Fan(s), Entrance Foyer, Five Piece Bath, Kitchen Island, Primary Suite, Open Floorplan, Pantry, Quartz Counters, Utility Sink, Vaulted Ceiling(s), Walk-In Closet(s), Wet Bar, Wired for Data
Heating Forced Air, Natural Gas
Cooling Central Air
Flooring Carpet, Tile, Wood
Fireplaces Number 2
Fireplaces Type Gas, Great Room, Outside
Equipment Home Theater
Fireplace Y
Appliance Cooktop, Dishwasher, Disposal, Double Oven, Dryer, Gas Water Heater, Humidifier, Microwave, Range Hood, Refrigerator, Washer, Wine Cooler
Laundry In Unit
Exterior
Exterior Feature Balcony, Lighting, Private Yard, Rain Gutters, Water Feature
Garage 220 Volts, Concrete, Dry Walled, Floor Coating
Garage Spaces 3.0
Utilities Available Cable Available, Electricity Connected, Internet Access (Wired), Natural Gas Connected, Phone Available
Waterfront Description Pond
View Golf Course
Roof Type Concrete
Total Parking Spaces 3
Garage Yes
Building
Lot Description Landscaped, Near Public Transit, On Golf Course, Sprinklers In Front, Sprinklers In Rear
Foundation Slab
Sewer Public Sewer
Water Public
Level or Stories Two
Structure Type Frame, Stone, Stucco
Schools
Elementary Schools Eastridge
Middle Schools Prairie
High Schools Overland
School District Cherry Creek 5
Others
Senior Community No
Ownership Individual
Acceptable Financing Cash, Conventional, FHA, VA Loan
Listing Terms Cash, Conventional, FHA, VA Loan
Special Listing Condition None
Pets Description Yes
Read Less Info
Want to know what your home might be worth? Contact us for a FREE valuation!

Our team is ready to help you sell your home for the highest possible price ASAP

© 2024 METROLIST, INC., DBA RECOLORADO® – All Rights Reserved
6455 S. Yosemite St., Suite 500 Greenwood Village, CO 80111 USA
Bought with Compass - Denver
GET MORE INFORMATION

Realtor | Lic# FA100031820






