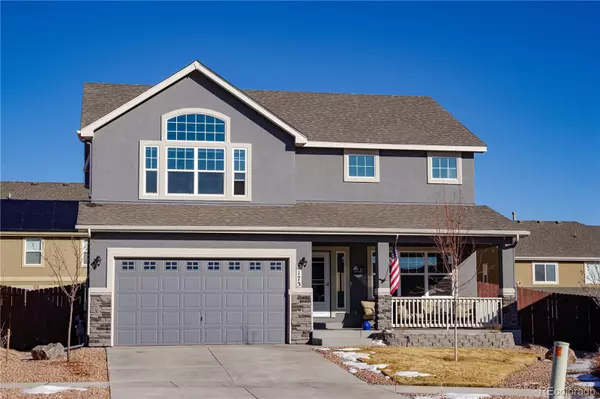$625,000
$580,000
7.8%For more information regarding the value of a property, please contact us for a free consultation.
4 Beds
4 Baths
3,190 SqFt
SOLD DATE : 04/04/2022
Key Details
Sold Price $625,000
Property Type Single Family Home
Sub Type Single Family Residence
Listing Status Sold
Purchase Type For Sale
Square Footage 3,190 sqft
Price per Sqft $195
Subdivision Shiloh Mesa
MLS Listing ID 2911996
Sold Date 04/04/22
Bedrooms 4
Full Baths 3
Half Baths 1
Condo Fees $70
HOA Fees $23/qua
HOA Y/N Yes
Abv Grd Liv Area 2,380
Originating Board recolorado
Year Built 2017
Annual Tax Amount $3,224
Tax Year 2020
Acres 0.16
Property Sub-Type Single Family Residence
Property Description
Immaculate well cared for 2 story home with a huge 3 car tandem garage!! Every small detail has been attended to! Features of this home include an open floor plan ~ Huge master bedroom with views of Pikes Peak, custom awning windows to allow summertime ventilation, top down bottom up window shades, large tinted West facing windows allowing lots of light ~ Huge 5 piece master bath with large soaking tub, custom awning window, dual vanities and tile floor ~ Huge master closet ~ Kitchen with a large walk-in pantry, granite countertops, breakfast bar, built-in microwave, dual fuel range/oven with gas range and electric double oven ~ 3 way fireplace ~ Smart Wi-Fi thermostat ~ Humidifier ~ Large basement storage area and lots of closet space throughout the home ~ Finished and insulated dream garage with commercial epoxied floors, overhead storage racks, heavy duty 16 gauge tool cabinets with workbench and a kiddie/pet net ~ Raised West facing planter in front of a huge covered front porch with a roll down shade ~ West facing driveway that helps melt the winter snow ~ Custom full cement back stairs and concrete patio ~ Security system ~ Automatic irrigation system ~ Proactive RADON mitigation system ~ Must see!!
Location
State CO
County El Paso
Zoning PUD AO
Rooms
Basement Finished
Interior
Interior Features Ceiling Fan(s), Granite Counters, Pantry, Vaulted Ceiling(s), Walk-In Closet(s), Wet Bar
Heating Forced Air, Natural Gas
Cooling Central Air
Flooring Carpet, Tile, Wood
Fireplaces Number 1
Fireplaces Type Gas, Living Room
Fireplace Y
Appliance Dryer, Microwave, Range, Refrigerator, Washer
Exterior
Parking Features Concrete
Garage Spaces 3.0
Fence Partial
Roof Type Composition
Total Parking Spaces 3
Garage Yes
Building
Lot Description Landscaped, Level
Sewer Public Sewer
Level or Stories Two
Structure Type Frame, Stucco
Schools
Elementary Schools Woodmen Hills
Middle Schools Falcon
High Schools Falcon
School District District 49
Others
Senior Community No
Ownership Individual
Acceptable Financing Cash, Conventional, FHA, VA Loan
Listing Terms Cash, Conventional, FHA, VA Loan
Special Listing Condition None
Read Less Info
Want to know what your home might be worth? Contact us for a FREE valuation!

Our team is ready to help you sell your home for the highest possible price ASAP

© 2025 METROLIST, INC., DBA RECOLORADO® – All Rights Reserved
6455 S. Yosemite St., Suite 500 Greenwood Village, CO 80111 USA
Bought with RE/MAX Professionals
GET MORE INFORMATION
Realtor | Lic# FA100031820






