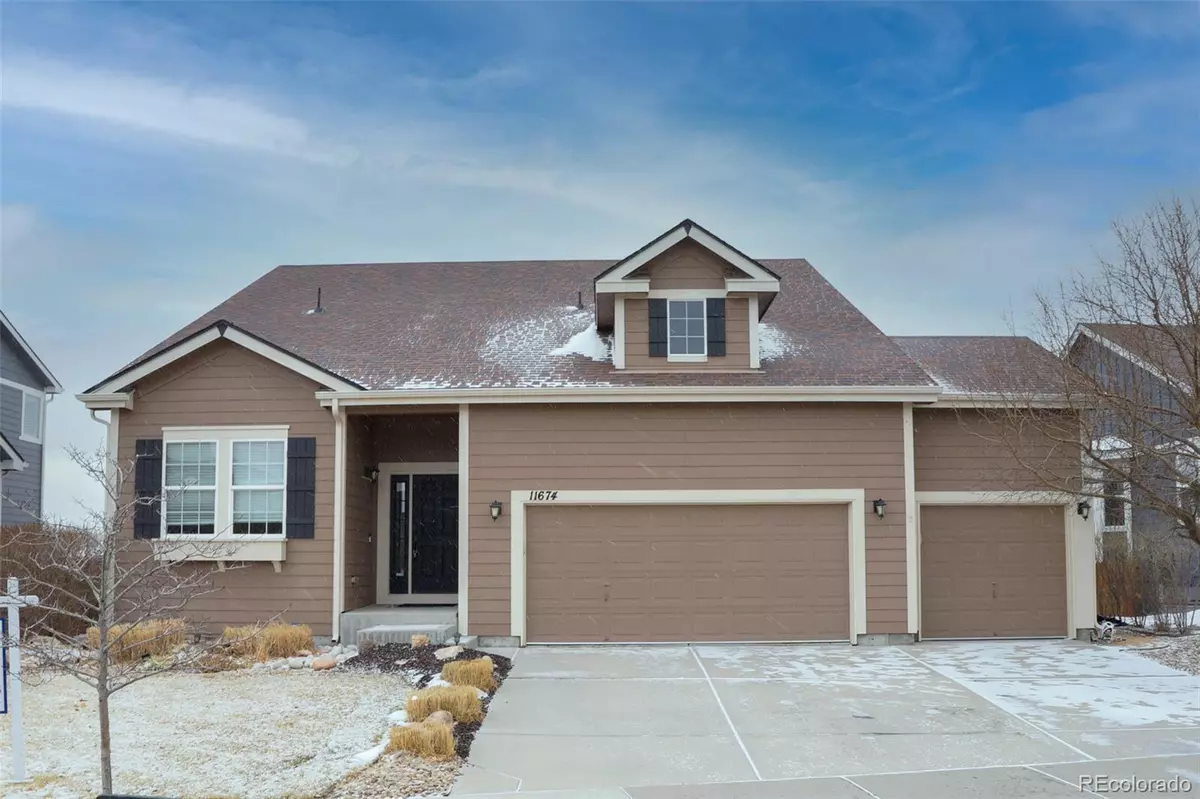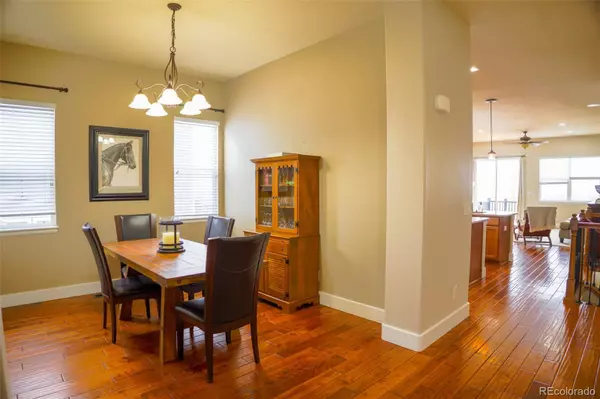$775,000
$749,900
3.3%For more information regarding the value of a property, please contact us for a free consultation.
4 Beds
4 Baths
3,565 SqFt
SOLD DATE : 04/14/2022
Key Details
Sold Price $775,000
Property Type Single Family Home
Sub Type Single Family Residence
Listing Status Sold
Purchase Type For Sale
Square Footage 3,565 sqft
Price per Sqft $217
Subdivision Jordan Crossing
MLS Listing ID 4077382
Sold Date 04/14/22
Style Contemporary
Bedrooms 4
Full Baths 3
Half Baths 1
Condo Fees $95
HOA Fees $95/mo
HOA Y/N Yes
Abv Grd Liv Area 2,046
Originating Board recolorado
Year Built 2007
Annual Tax Amount $5,150
Tax Year 2020
Acres 0.14
Property Description
Fantastic walkout ranch with incredible easterly views of Parker. Sitting on the back deck watching the lights of the city and enjoying the peace and tranquility is nothing short of therapy for the sole. This wonderfully maintained home is completely livable for almost any situation offering nearly 4000 ft2 with 4 bedrooms, 4 baths, 3 car garage, main floor office, and finished walkout basement. The kitchen is well appointed with upgraded cabinetry, granite counters, and stainless steel appliances. Hand scrapped wood floors flow through much of the main floor, and new waterproof luxury vinyl through the walkout lower level. Private master suite with upgraded 5 piece master bathroom. The two secondary bedrooms and adjoined by a jack and jill bathroom. The lower level is set up with a great room / theater room feeling gorgeous full bar, game room, additional bedroom and full bath. There is additional storage, and room to expand further if your heart desires. This is a great property that is sure to impress.
Location
State CO
County Douglas
Rooms
Basement Exterior Entry, Finished, Partial, Walk-Out Access
Main Level Bedrooms 3
Interior
Interior Features Eat-in Kitchen, Entrance Foyer, Five Piece Bath, High Ceilings, Jack & Jill Bathroom, Kitchen Island, Pantry, Primary Suite
Heating Forced Air
Cooling Central Air
Flooring Carpet, Laminate, Wood
Fireplaces Number 1
Fireplaces Type Family Room
Fireplace Y
Appliance Dishwasher, Disposal, Microwave, Oven, Range, Range Hood, Refrigerator
Laundry In Unit
Exterior
Exterior Feature Fire Pit, Private Yard
Garage Concrete
Garage Spaces 3.0
Utilities Available Cable Available, Electricity Connected, Internet Access (Wired), Natural Gas Connected, Phone Available
Roof Type Composition
Total Parking Spaces 3
Garage Yes
Building
Lot Description Greenbelt, Open Space
Foundation Structural
Sewer Public Sewer
Water Public
Level or Stories One
Structure Type Frame, Vinyl Siding
Schools
Elementary Schools Gold Rush
Middle Schools Cimarron
High Schools Legend
School District Douglas Re-1
Others
Senior Community No
Ownership Individual
Acceptable Financing Cash, Conventional, FHA, VA Loan
Listing Terms Cash, Conventional, FHA, VA Loan
Special Listing Condition None
Pets Description Cats OK, Dogs OK
Read Less Info
Want to know what your home might be worth? Contact us for a FREE valuation!

Our team is ready to help you sell your home for the highest possible price ASAP

© 2024 METROLIST, INC., DBA RECOLORADO® – All Rights Reserved
6455 S. Yosemite St., Suite 500 Greenwood Village, CO 80111 USA
Bought with The Denver 100 LLC
GET MORE INFORMATION

Realtor | Lic# FA100031820






