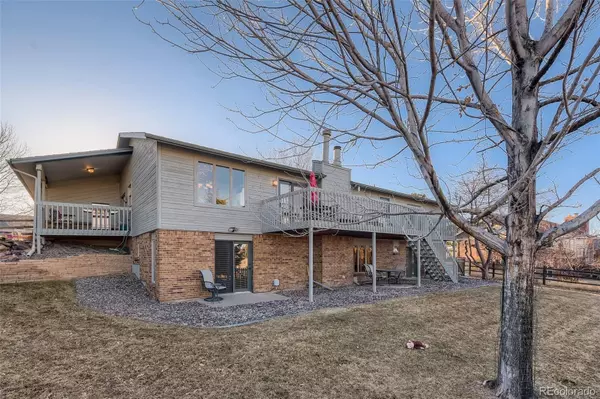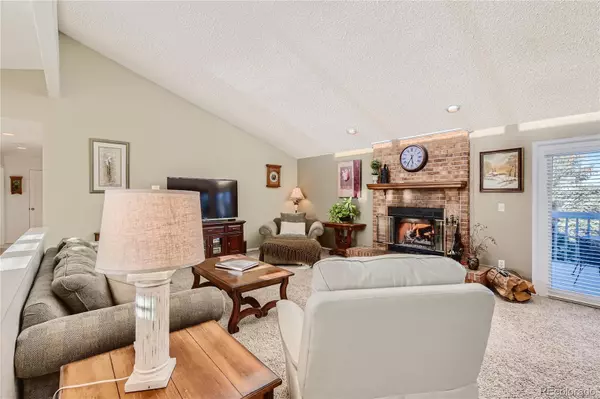$825,000
$775,000
6.5%For more information regarding the value of a property, please contact us for a free consultation.
4 Beds
3 Baths
3,235 SqFt
SOLD DATE : 04/13/2022
Key Details
Sold Price $825,000
Property Type Single Family Home
Sub Type Single Family Residence
Listing Status Sold
Purchase Type For Sale
Square Footage 3,235 sqft
Price per Sqft $255
Subdivision The Pinery
MLS Listing ID 6832097
Sold Date 04/13/22
Bedrooms 4
Full Baths 3
Condo Fees $33
HOA Fees $2/ann
HOA Y/N Yes
Abv Grd Liv Area 1,828
Originating Board recolorado
Year Built 1984
Annual Tax Amount $2,580
Tax Year 2020
Acres 0.55
Property Description
MOUNTAIN VIEWS.....Front...GOLF COURSE COMMUNITY VIEWS... Back Yard. Rare Walk out Ranch home positioned perfectly on over a Half acre, this LOT is one of the best The Pinery has to offer. As you enter the open floor plan home you will be greeted with huge great room that provides vaulted ceilings, amazing natural light, wood burning fireplace and sliding glass doors to the backyard Oasis. Updated Kitchen cabinets, granite countertops and hardwood floors. As a added bonus the kitchen has a private covered patio with Barbeque grill and a professionally landscaped water feature that reminds you of why you live in Colorado. Three Large bedrooms on the main level ( one of which has been converted to a laundry room/ study ) The primary bedroom is Massive...French door entry, sliding doors to the Trex deck that over looks a large open space green belt and the CGC golf course community. Walk in closet and On suite Bathroom. This home does offer you the option to eliminate stairs from your life but you will be unable to resist the beautifully naturally lite, open floorplan, Gas fireplace, wet Bar, 500 square feet of unfinished storage area, hardwood floor finished Office with floor to ceiling shelving with floor to ceiling glass over looking the billiards room. This is all complimented with walk out access to the back yard. The crown jewel of this lower level is the HUGE Guest suite with on-suite bathroom, walk in closet and sliding door to the back yard. Your guests may never leave! Newer impact resistant roof, all 3 Trex decks, Newer windows. Pictures do not do this property and home justice. Schedule your showing today as this listing will not last!.
Location
State CO
County Douglas
Zoning PDU
Rooms
Basement Finished, Full, Walk-Out Access
Main Level Bedrooms 3
Interior
Interior Features Ceiling Fan(s), Eat-in Kitchen, Entrance Foyer, Granite Counters, High Ceilings, In-Law Floor Plan, Jack & Jill Bathroom, Jet Action Tub, Open Floorplan, Smoke Free, Vaulted Ceiling(s), Wet Bar
Heating Forced Air, Natural Gas
Cooling Central Air
Flooring Carpet, Tile, Wood
Fireplaces Number 2
Fireplaces Type Family Room, Gas Log, Living Room, Wood Burning
Fireplace Y
Appliance Cooktop, Dishwasher, Double Oven, Dryer, Gas Water Heater, Humidifier, Microwave, Oven, Refrigerator, Self Cleaning Oven, Washer
Exterior
Exterior Feature Barbecue, Lighting, Private Yard, Rain Gutters, Water Feature
Garage Concrete
Garage Spaces 2.0
Fence Partial
View Mountain(s)
Roof Type Composition
Total Parking Spaces 2
Garage Yes
Building
Lot Description Greenbelt, Irrigated, Landscaped, Many Trees, Open Space, Secluded, Sprinklers In Front, Sprinklers In Rear
Foundation Slab
Sewer Public Sewer
Water Public
Level or Stories One
Structure Type Brick, Frame
Schools
Elementary Schools Mountain View
Middle Schools Sagewood
High Schools Ponderosa
School District Douglas Re-1
Others
Senior Community No
Ownership Estate
Acceptable Financing Cash, Conventional, FHA, VA Loan
Listing Terms Cash, Conventional, FHA, VA Loan
Special Listing Condition None
Read Less Info
Want to know what your home might be worth? Contact us for a FREE valuation!

Our team is ready to help you sell your home for the highest possible price ASAP

© 2024 METROLIST, INC., DBA RECOLORADO® – All Rights Reserved
6455 S. Yosemite St., Suite 500 Greenwood Village, CO 80111 USA
Bought with Redfin Corporation
GET MORE INFORMATION

Realtor | Lic# FA100031820






