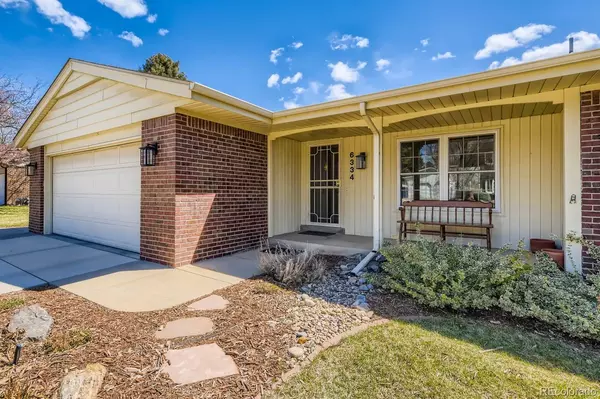$785,000
$695,000
12.9%For more information regarding the value of a property, please contact us for a free consultation.
3 Beds
2 Baths
1,332 SqFt
SOLD DATE : 04/29/2022
Key Details
Sold Price $785,000
Property Type Single Family Home
Sub Type Single Family Residence
Listing Status Sold
Purchase Type For Sale
Square Footage 1,332 sqft
Price per Sqft $589
Subdivision Leawood
MLS Listing ID 2732892
Sold Date 04/29/22
Bedrooms 3
Full Baths 1
Three Quarter Bath 1
HOA Y/N No
Abv Grd Liv Area 1,332
Originating Board recolorado
Year Built 1976
Annual Tax Amount $2,886
Tax Year 2020
Acres 0.32
Property Description
A jewell of a home! Fully remodeled and updated throughout! Upgrades include: roof, furnace, water heater, recessed lighting throughout, kitchen and cabinets, master and guest bathroom, hardwood floors, baseboards and molding, paint, windows and much more. Outdoor Improvements: Installed Fence, Landscape and Trees. Lovely sunroom off of the kitchen that is perfect for entertaining friends and family and adds another room over 200+ sq ft of living space! This beautiful home, is surrounded by gardens on an oversized lot for your RV/Trailer and makes it ideal for kids and pets to play. Oversized basement and garage gives you space for storage, projects, bikes, toys, etc. The home features central air, double pane windows to keep energy bills low. The neighborhood boasts over 40 acres of parks out your front door and is adjacent to Clement Park.
Location
State CO
County Jefferson
Zoning R-1
Rooms
Basement Bath/Stubbed, Full, Interior Entry
Main Level Bedrooms 3
Interior
Interior Features Built-in Features, Quartz Counters, Smoke Free, Sound System
Heating Forced Air, Natural Gas
Cooling Central Air
Flooring Concrete, Wood
Fireplaces Number 1
Fireplaces Type Family Room, Gas, Gas Log
Fireplace Y
Appliance Dishwasher, Disposal, Dryer, Gas Water Heater, Microwave, Oven, Range Hood, Refrigerator, Washer
Exterior
Exterior Feature Private Yard
Garage Spaces 2.0
Fence Full
Roof Type Composition
Total Parking Spaces 2
Garage Yes
Building
Lot Description Landscaped, Sprinklers In Front, Sprinklers In Rear
Foundation Concrete Perimeter
Sewer Public Sewer
Level or Stories One
Structure Type Brick, Concrete, Vinyl Siding
Schools
Elementary Schools Leawood
Middle Schools Ken Caryl
High Schools Columbine
School District Jefferson County R-1
Others
Senior Community No
Ownership Individual
Acceptable Financing Cash, Conventional, FHA, VA Loan
Listing Terms Cash, Conventional, FHA, VA Loan
Special Listing Condition None
Read Less Info
Want to know what your home might be worth? Contact us for a FREE valuation!

Our team is ready to help you sell your home for the highest possible price ASAP

© 2024 METROLIST, INC., DBA RECOLORADO® – All Rights Reserved
6455 S. Yosemite St., Suite 500 Greenwood Village, CO 80111 USA
Bought with The Strickland Group
GET MORE INFORMATION

Realtor | Lic# FA100031820






