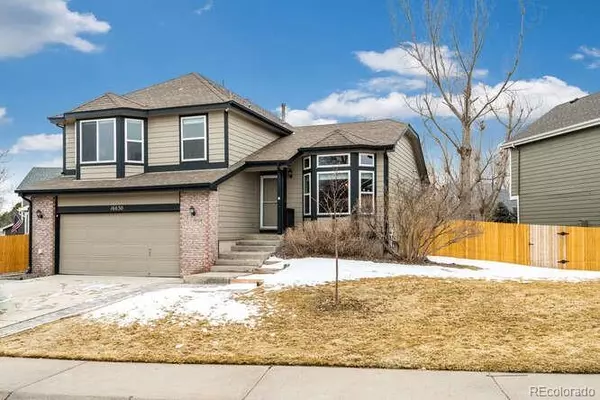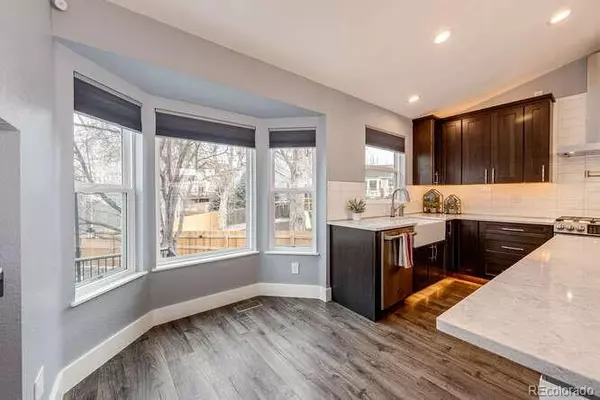$700,500
$600,000
16.8%For more information regarding the value of a property, please contact us for a free consultation.
3 Beds
3 Baths
1,813 SqFt
SOLD DATE : 04/19/2022
Key Details
Sold Price $700,500
Property Type Single Family Home
Sub Type Single Family Residence
Listing Status Sold
Purchase Type For Sale
Square Footage 1,813 sqft
Price per Sqft $386
Subdivision Bradbury Ranch
MLS Listing ID 9227220
Sold Date 04/19/22
Style Traditional
Bedrooms 3
Full Baths 2
Half Baths 1
Condo Fees $100
HOA Fees $100/mo
HOA Y/N Yes
Abv Grd Liv Area 1,813
Originating Board recolorado
Year Built 1996
Annual Tax Amount $2,828
Tax Year 2021
Acres 0.21
Property Description
Beautiful Remodeled 3 Bedroom 3 Bath Home On A Double Lot In Sought After Bradbury Ranch. This Kitchen Features Brand New Solid Wood Cabinetry, Large Island, Upgraded Stainless Steel Appliances From The GE Cafe Line Including: Refrigerator With A Built In Keurig, Microwave/Convection Oven, Dishwasher, Six Burner Gas Cooktop & Oven Along With Gorgeous Quartz Countertops * What A Difference A Wall Makes - You Will Love The Open Floor Plan Between The Kitchen & Dining Area That Has Been Created In This Home & Allows For Easy Entertaining * Check Out The Master Bedroom That Offers Its Own 5 Piece Bath With Freshly Painted Cabinetry & Fabulous Custom Designed Walk-In Closet * Two Additional Bedrooms Upstairs Conveniently Share Another Full Bath Also Recently Refreshed * Upgraded High End Waterproof Floors Throughout * Smart Home Capabilities Throughout The Home Including: Security System, Locks & Cameras * Newer Windows * Basement Is Ready For You To Finish As You Wish * Dedicated Laundry Room With Custom Washer/Dryer Pedestals Makes For Easy Living * You Are Sure To Enjoy This Backyard - It Is A True Oasis With An Oversized Deck, Built-In Gas Firepit, Custom Water Feature, Hot Tub & Spacious Yard With Mature Trees * Minutes From Downtown Parker * Close To Shopping, Restaurants, Parks & Trails * Do Not Delay - This Fully Updated Home Has Been Loved & Will Go Quickly!
Location
State CO
County Douglas
Rooms
Basement Crawl Space, Partial, Sump Pump
Interior
Interior Features Ceiling Fan(s), Eat-in Kitchen, Five Piece Bath, Solid Surface Counters, Hot Tub, Walk-In Closet(s)
Heating Forced Air
Cooling Central Air
Flooring Wood
Fireplace N
Appliance Cooktop, Dishwasher, Disposal, Dryer, Microwave, Oven, Range Hood, Refrigerator, Sump Pump, Washer
Laundry In Unit
Exterior
Exterior Feature Fire Pit, Gas Grill, Spa/Hot Tub, Water Feature
Garage Spaces 2.0
Fence Full
Utilities Available Cable Available, Electricity Connected, Internet Access (Wired), Natural Gas Connected
Roof Type Composition
Total Parking Spaces 2
Garage Yes
Building
Lot Description Corner Lot
Foundation Structural
Sewer Community Sewer
Water Public
Level or Stories Three Or More
Structure Type Brick, Wood Siding
Schools
Elementary Schools Prairie Crossing
Middle Schools Sierra
High Schools Chaparral
School District Douglas Re-1
Others
Senior Community No
Ownership Individual
Acceptable Financing Cash, Conventional, FHA, VA Loan
Listing Terms Cash, Conventional, FHA, VA Loan
Special Listing Condition None
Read Less Info
Want to know what your home might be worth? Contact us for a FREE valuation!

Our team is ready to help you sell your home for the highest possible price ASAP

© 2024 METROLIST, INC., DBA RECOLORADO® – All Rights Reserved
6455 S. Yosemite St., Suite 500 Greenwood Village, CO 80111 USA
Bought with BSW Real Estate, LLC
GET MORE INFORMATION

Realtor | Lic# FA100031820






