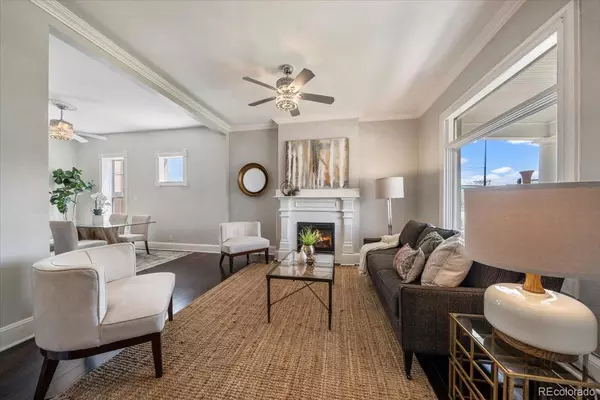$680,000
$680,000
For more information regarding the value of a property, please contact us for a free consultation.
3 Beds
2 Baths
1,437 SqFt
SOLD DATE : 06/15/2022
Key Details
Sold Price $680,000
Property Type Single Family Home
Sub Type Single Family Residence
Listing Status Sold
Purchase Type For Sale
Square Footage 1,437 sqft
Price per Sqft $473
Subdivision Lincoln Park
MLS Listing ID 3550612
Sold Date 06/15/22
Style Victorian
Bedrooms 3
Full Baths 1
Half Baths 1
HOA Y/N No
Abv Grd Liv Area 1,437
Originating Board recolorado
Year Built 1884
Annual Tax Amount $2,651
Tax Year 2021
Acres 0.09
Property Description
Come See This Beautiful Victorian Home In Lincoln Park * A Fully Fenced Front Yard Boasts Fresh Green Turf + A Covered Porch To Enjoy Cool Summer Nights * Upon Entering You Will Be Greeted By Expansive Ceilings & A Large Living Room With A Cozy Fireplace * The Kitchen Has Been Updated With Granite Countertops & Sleek Black Appliances * An Open Concept Joins The Kitchen & Dining Room * One Bedroom On The Main Floor For An Office, Gym or Playroom * Remodeled Main Floor Powder Bath * Laundry Room On The Main Floor + Storage * Charming White Stairs With A Detailed Wood Railing Leading Up To The Upper Level Which Contains A Five Piece Bathroom With A Gorgeous Tub To Soak Up The Stress + Two Spacious Bedrooms With A Walk-In Closet * Private Backyard Is Ready For Your Personal Touch This Spring + Dog Run * 2 Car Garage * Located In The Heart Of Denver - Only Steps Away From The Santa Fe Art District, Minutes To Downtown & Metropolitan State University * Walking Distance To All The Action Including Restaurants, Bars, Coffee Shops, Breweries, Etc.* Easy Access To I-25, Broadway & The Light Rail * Nearby Biking Trails - Cherry Creek & South Platte River Trail * New Water Heater, Furnace and AC! * Calling All Investors! The Home Next Door Is Also For Sale - Purchase Two Lots & Build A Big Home * Don't Miss Out On This Opportunity * Quick Possession!
Location
State CO
County Denver
Zoning U-TU-B
Rooms
Basement Cellar, Partial, Unfinished
Main Level Bedrooms 1
Interior
Interior Features Ceiling Fan(s), Eat-in Kitchen, Five Piece Bath, Granite Counters, Kitchen Island, Open Floorplan, Walk-In Closet(s)
Heating Forced Air
Cooling Central Air
Flooring Carpet, Wood
Fireplaces Number 1
Fireplaces Type Electric, Living Room
Fireplace Y
Appliance Cooktop, Dishwasher, Dryer, Microwave, Oven, Refrigerator, Washer
Laundry In Unit
Exterior
Exterior Feature Private Yard
Garage Spaces 2.0
Fence Full
Utilities Available Cable Available, Electricity Available, Natural Gas Available, Natural Gas Connected
Roof Type Composition
Total Parking Spaces 2
Garage No
Building
Lot Description Corner Lot, Landscaped, Level
Sewer Public Sewer
Water Public
Level or Stories Two
Structure Type Brick
Schools
Elementary Schools Greenlee
Middle Schools West Leadership
High Schools West
School District Denver 1
Others
Senior Community No
Ownership Individual
Acceptable Financing Cash, Conventional, VA Loan
Listing Terms Cash, Conventional, VA Loan
Special Listing Condition None
Read Less Info
Want to know what your home might be worth? Contact us for a FREE valuation!

Our team is ready to help you sell your home for the highest possible price ASAP

© 2024 METROLIST, INC., DBA RECOLORADO® – All Rights Reserved
6455 S. Yosemite St., Suite 500 Greenwood Village, CO 80111 USA
Bought with RE/MAX Professionals
GET MORE INFORMATION

Realtor | Lic# FA100031820






