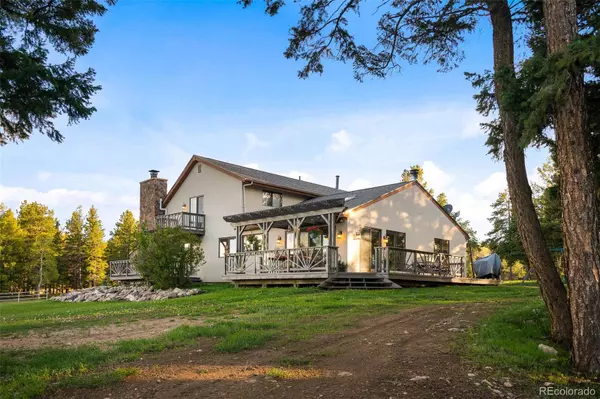$1,405,000
$1,495,000
6.0%For more information regarding the value of a property, please contact us for a free consultation.
4 Beds
3 Baths
3,893 SqFt
SOLD DATE : 09/28/2022
Key Details
Sold Price $1,405,000
Property Type Single Family Home
Sub Type Single Family Residence
Listing Status Sold
Purchase Type For Sale
Square Footage 3,893 sqft
Price per Sqft $360
Subdivision Pleasant Park
MLS Listing ID 7150227
Sold Date 09/28/22
Style Mountain Contemporary
Bedrooms 4
Full Baths 2
Three Quarter Bath 1
HOA Y/N No
Abv Grd Liv Area 3,211
Originating Board recolorado
Year Built 1979
Annual Tax Amount $4,680
Tax Year 2020
Lot Size 19 Sqft
Acres 19.03
Property Description
Welcome to your spectacular country retreat nestled within a commanding mountain backdrop in the heart of desirable Conifer. This wonderful 19-acre horse ranch with a paved drive, 2-car garage and agricultural well occupies a prime corner lot and offers picturesque grounds brimming with tall trees for ultra-privacy. On the rare property is a beautiful 4,000+ sq ft, 4 bedroom 3 bathroom home as well as a 40’x60’, 60’x30’ concrete floor with two 14’ doors (great for drive-through with a horse trailer or RV), 5 indoor horse stalls, a barn with hayloft, and large 260’x160’ w riding arena for roping or hunter/jumper. A generous deck affords a peaceful place to relax and entertain, enhanced by scenic views of nature and the outdoor riding area. The gracious 2-story residence is fire mitigated, bathed in natural light and finely appointed, featuring hardwood floors, 2 wood-burning fireplaces, and modern finishes throughout. Among the many other special elements is a large sky-lit vaulted great room; spacious eat-in kitchen with skylights, 2 islands, granite counters and pasture views; an office with built-in desk/cabinets and sliding glass door to the deck; tranquil master suite with a balcony and updated spa bath with a soothing soaking tub; large secondary bedrooms; an updated upstairs hall bath; full laundry room with cabinetry; and generous finished basement with recreation room further extending the comfort. Dream no more, your oasis awaits!
Location
State CO
County Jefferson
Zoning A-2
Rooms
Basement Daylight, Finished, Partial
Interior
Interior Features Ceiling Fan(s), Entrance Foyer, Five Piece Bath, Granite Counters, High Ceilings, Kitchen Island, Laminate Counters, Open Floorplan, Primary Suite, Smoke Free, Utility Sink
Heating Baseboard, Propane
Cooling None
Flooring Carpet, Tile, Wood
Fireplaces Number 2
Fireplaces Type Great Room, Living Room
Fireplace Y
Appliance Cooktop, Dishwasher, Disposal, Microwave, Oven, Range
Exterior
Exterior Feature Balcony
Garage Driveway-Dirt
Garage Spaces 2.0
Fence Partial
Utilities Available Electricity Connected, Phone Available
Roof Type Composition
Total Parking Spaces 2
Garage Yes
Building
Lot Description Meadow, Sloped
Foundation Slab
Sewer Septic Tank
Water Well
Level or Stories Two
Structure Type Frame, Stucco
Schools
Elementary Schools West Jefferson
Middle Schools West Jefferson
High Schools Conifer
School District Jefferson County R-1
Others
Senior Community No
Ownership Individual
Acceptable Financing Cash, Conventional, USDA Loan, VA Loan
Listing Terms Cash, Conventional, USDA Loan, VA Loan
Special Listing Condition None
Read Less Info
Want to know what your home might be worth? Contact us for a FREE valuation!

Our team is ready to help you sell your home for the highest possible price ASAP

© 2024 METROLIST, INC., DBA RECOLORADO® – All Rights Reserved
6455 S. Yosemite St., Suite 500 Greenwood Village, CO 80111 USA
Bought with Thrive Real Estate Group
GET MORE INFORMATION

Realtor | Lic# FA100031820






