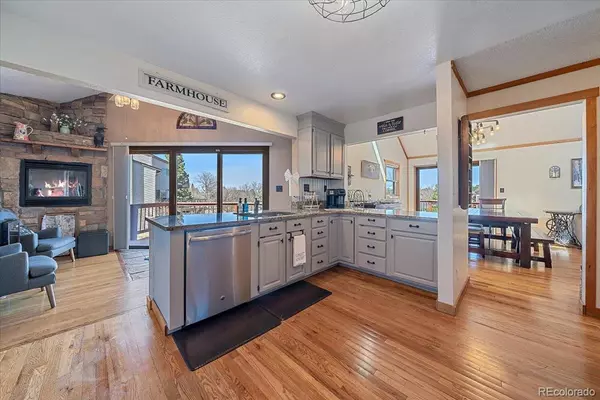$750,000
$700,000
7.1%For more information regarding the value of a property, please contact us for a free consultation.
5 Beds
3 Baths
3,500 SqFt
SOLD DATE : 05/03/2022
Key Details
Sold Price $750,000
Property Type Single Family Home
Sub Type Single Family Residence
Listing Status Sold
Purchase Type For Sale
Square Footage 3,500 sqft
Price per Sqft $214
Subdivision The Pinery
MLS Listing ID 4987178
Sold Date 05/03/22
Style Contemporary
Bedrooms 5
Full Baths 2
Three Quarter Bath 1
Condo Fees $33
HOA Fees $2/ann
HOA Y/N Yes
Abv Grd Liv Area 1,884
Originating Board recolorado
Year Built 1984
Annual Tax Amount $3,046
Tax Year 2021
Acres 0.38
Property Description
Beautifully upgraded home in the Pinery. Ranch style property with a finished basement backing to open space! Open floorplan with plenty of natural light. Pride of ownership! Very clean and well maintained. Hardwoods on the main level. Kitchen has been remodeled with slab granite counters, backsplash, updated cabinets and stainless steel appliances. Large dining area and family room with easy access to the wrap around trex deck. Incredible views of the open space from the quiet private deck area! Watch the deer from your home! Large primary bedroom with upgraded primary bathroom. Finished basement with two additional bedrooms and full bathroom. Plenty of space in the walkout basement for games and media! The backyard is large and fully fenced. Storage shed comes with the property. New lights and fans. New motorized cellular shades for upper windows. New roof, gutters and house re-stained in 2022. New water heater and water softener 2021. The Pinery has a golf course, lake and walking trails. Excellent Douglas County Schools! Easy access to the DTC, E-470, shopping and dining.
Location
State CO
County Douglas
Zoning PDU
Rooms
Basement Daylight, Full, Walk-Out Access
Main Level Bedrooms 3
Interior
Interior Features Ceiling Fan(s), Eat-in Kitchen, Entrance Foyer, Granite Counters, High Ceilings, High Speed Internet, Open Floorplan, Radon Mitigation System, Smoke Free, Vaulted Ceiling(s)
Heating Forced Air
Cooling Central Air
Flooring Carpet, Laminate, Tile, Wood
Fireplaces Number 1
Fireplaces Type Family Room
Fireplace Y
Appliance Dishwasher, Disposal, Dryer, Gas Water Heater, Microwave, Refrigerator, Self Cleaning Oven, Washer
Exterior
Exterior Feature Private Yard
Garage Concrete
Garage Spaces 2.0
Fence Full
Utilities Available Cable Available, Electricity Connected, Internet Access (Wired), Natural Gas Connected, Phone Connected
Roof Type Composition
Total Parking Spaces 2
Garage Yes
Building
Lot Description Landscaped, Open Space, Sprinklers In Rear
Foundation Slab
Sewer Public Sewer
Water Public
Level or Stories One
Structure Type Frame
Schools
Elementary Schools Northeast
Middle Schools Sagewood
High Schools Ponderosa
School District Douglas Re-1
Others
Senior Community No
Ownership Individual
Acceptable Financing Cash, Conventional, FHA, VA Loan
Listing Terms Cash, Conventional, FHA, VA Loan
Special Listing Condition None
Read Less Info
Want to know what your home might be worth? Contact us for a FREE valuation!

Our team is ready to help you sell your home for the highest possible price ASAP

© 2024 METROLIST, INC., DBA RECOLORADO® – All Rights Reserved
6455 S. Yosemite St., Suite 500 Greenwood Village, CO 80111 USA
Bought with iHOMES COLORADO
GET MORE INFORMATION

Realtor | Lic# FA100031820






