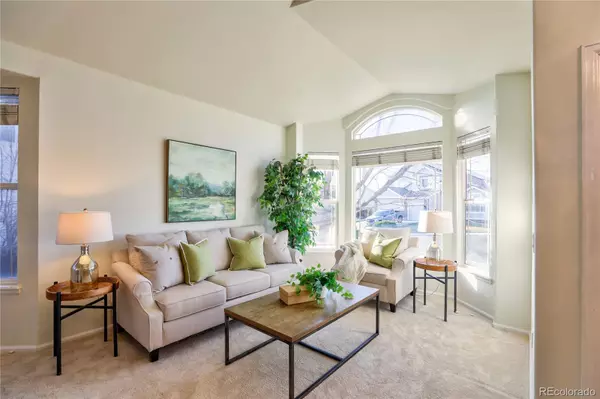$710,000
$679,000
4.6%For more information regarding the value of a property, please contact us for a free consultation.
5 Beds
3 Baths
3,775 SqFt
SOLD DATE : 05/13/2022
Key Details
Sold Price $710,000
Property Type Single Family Home
Sub Type Single Family Residence
Listing Status Sold
Purchase Type For Sale
Square Footage 3,775 sqft
Price per Sqft $188
Subdivision Bradbury Ranch
MLS Listing ID 4269953
Sold Date 05/13/22
Bedrooms 5
Full Baths 2
Half Baths 1
Condo Fees $100
HOA Fees $100/mo
HOA Y/N Yes
Abv Grd Liv Area 1,922
Originating Board recolorado
Year Built 1999
Annual Tax Amount $3,345
Tax Year 2021
Acres 0.22
Property Description
Welcome home to this beautiful 5 bed/3 bath 3775 SF ranch style home in Bradbury Ranch! Enjoy main level living with a fully finished basement! Brimming with an abundance of charm, find vaulted ceilings and large windows greeting you as you enter the home. The kitchen has an abundance of cabinets and counter space, a work desk, a convenient breakfast nook and bay window. The family room is bright and airy with a cozy gas fireplace, tons of built ins and a sliding glass door leading to your extended living space in the back yard. The main floor has 2 bedrooms including the spacious master bedroom with it's own separate nursery, work at home space or craft room and its own fireplace! The master also has a walk-in closet, en suite with dual vanity, soaking tub and separate shower. The main floor laundry leads to your spacious 3-car garage! In the basement find 3 large bedrooms, a full bathroom, an entertainment room with your 3rd fireplace, a bar area, wine refrigerator and a space for a full refrigerator perfect for entertaining or extended family. This one will go fast, schedule your showing today!
Location
State CO
County Douglas
Rooms
Basement Finished
Main Level Bedrooms 2
Interior
Interior Features Built-in Features, Ceiling Fan(s), Eat-in Kitchen, Five Piece Bath, High Ceilings, In-Law Floor Plan, Kitchen Island, Walk-In Closet(s), Wet Bar
Heating Forced Air
Cooling Central Air
Flooring Carpet, Wood
Fireplaces Number 3
Fireplaces Type Basement, Bedroom, Family Room, Gas
Fireplace Y
Appliance Cooktop, Dishwasher, Disposal, Oven, Wine Cooler
Exterior
Exterior Feature Garden, Private Yard
Garage Spaces 3.0
Fence Full
Roof Type Composition
Total Parking Spaces 3
Garage Yes
Building
Lot Description Cul-De-Sac
Sewer Community Sewer
Level or Stories One
Structure Type Frame, Wood Siding
Schools
Elementary Schools Prairie Crossing
Middle Schools Sierra
High Schools Chaparral
School District Douglas Re-1
Others
Senior Community No
Ownership Individual
Acceptable Financing Cash, Conventional, VA Loan
Listing Terms Cash, Conventional, VA Loan
Special Listing Condition None
Read Less Info
Want to know what your home might be worth? Contact us for a FREE valuation!

Our team is ready to help you sell your home for the highest possible price ASAP

© 2024 METROLIST, INC., DBA RECOLORADO® – All Rights Reserved
6455 S. Yosemite St., Suite 500 Greenwood Village, CO 80111 USA
Bought with NON MLS PARTICIPANT
GET MORE INFORMATION

Realtor | Lic# FA100031820






