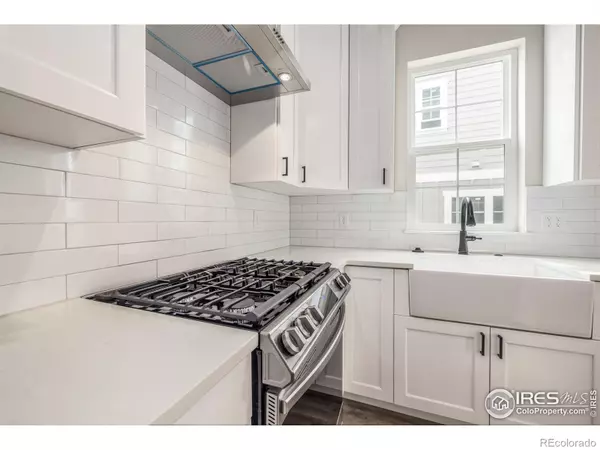$489,000
$489,000
For more information regarding the value of a property, please contact us for a free consultation.
3 Beds
3 Baths
1,629 SqFt
SOLD DATE : 07/21/2022
Key Details
Sold Price $489,000
Property Type Multi-Family
Sub Type Multi-Family
Listing Status Sold
Purchase Type For Sale
Square Footage 1,629 sqft
Price per Sqft $300
Subdivision Heritage Ridge
MLS Listing ID IR962745
Sold Date 07/21/22
Bedrooms 3
Full Baths 2
Half Baths 1
Condo Fees $200
HOA Fees $200/mo
HOA Y/N Yes
Abv Grd Liv Area 1,629
Originating Board recolorado
Year Built 2022
Tax Year 2021
Property Description
The Birch plan features 3 bedrooms, 2.5 baths, open floorplan with generous living space. Price includes Gourmet Kitchen Upgraded Package with farmhouse sink and custom cabinets, quartz counter tops throughout, LVP flooring, 2- Tone Paint, Tankless Water Heater, High Efficiency furnace with A/C. The master suite features tile floors and shower, dual vanities and expansive walk-in closet. The oversized rear load garage includes opener and the full unfinished 9' basement provides plenty of storage and room to grow HOA includes Pool Membership, Landscape Maintenance, Snow Removal and Exterior Water. Photos are of a previously built home. Selections have been made and can be found under documents tab. Model Home now available to tour.
Location
State CO
County Larimer
Zoning RH
Rooms
Basement Bath/Stubbed, Full, Unfinished
Interior
Interior Features Kitchen Island, Open Floorplan, Pantry, Walk-In Closet(s)
Heating Forced Air
Cooling Central Air
Flooring Laminate
Fireplace N
Appliance Dishwasher, Microwave, Oven, Refrigerator
Exterior
Garage Oversized, Oversized Door
Garage Spaces 2.0
Utilities Available Electricity Available, Natural Gas Available
Roof Type Composition
Total Parking Spaces 2
Garage Yes
Building
Sewer Public Sewer
Water Public
Level or Stories Two
Structure Type Stone,Wood Frame
Schools
Elementary Schools Ivy Stockwell
Middle Schools Turner
High Schools Berthoud
School District Thompson R2-J
Others
Ownership Builder
Acceptable Financing Cash, Conventional, FHA, VA Loan
Listing Terms Cash, Conventional, FHA, VA Loan
Pets Description Cats OK, Dogs OK
Read Less Info
Want to know what your home might be worth? Contact us for a FREE valuation!

Our team is ready to help you sell your home for the highest possible price ASAP

© 2024 METROLIST, INC., DBA RECOLORADO® – All Rights Reserved
6455 S. Yosemite St., Suite 500 Greenwood Village, CO 80111 USA
Bought with Neuhaus Real Estate Inc
GET MORE INFORMATION

Realtor | Lic# FA100031820






