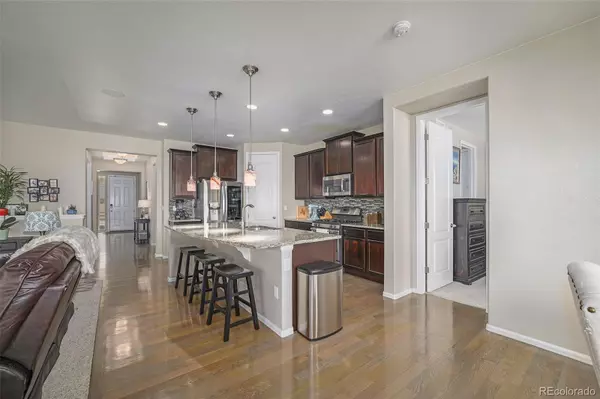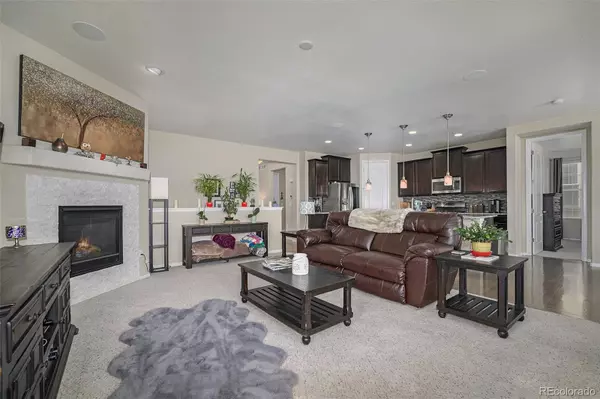$925,500
$910,500
1.6%For more information regarding the value of a property, please contact us for a free consultation.
3 Beds
3 Baths
3,341 SqFt
SOLD DATE : 05/20/2022
Key Details
Sold Price $925,500
Property Type Single Family Home
Sub Type Single Family Residence
Listing Status Sold
Purchase Type For Sale
Square Footage 3,341 sqft
Price per Sqft $277
Subdivision Table Rock Ridge
MLS Listing ID 3775590
Sold Date 05/20/22
Style Traditional
Bedrooms 3
Full Baths 3
Condo Fees $468
HOA Fees $39/ann
HOA Y/N Yes
Abv Grd Liv Area 1,969
Originating Board recolorado
Year Built 2016
Annual Tax Amount $6,859
Tax Year 2020
Acres 0.13
Property Description
Welcome into this beautifully maintained ranch home nestled in the North Table Mountain area of Golden, Colorado! Built by Lennar Homes in 2016, this open floorplan offers over 3300 square feet of finished living space, and is the perfect place to relax, entertain + enjoy everything you love about living in Colorado! Your large, gourmet kitchen features an eat-in island for everyone to gather around for happy hour, while you whip up appetizers on your gas range cooktop. There’s plenty of space to host overnight guests, setup your perfect WFH office, and serve up handcrafted cocktails from your built-in wet bar in the basement when you gather to watch the big game. With so much flexible space in the basement, you can add additional bedrooms, an exercise room, media room, storage room, etc. to create the home of your dreams. The covered deck in the backyard is the perfect nook to sip your morning coffee while taking in the breathtaking sunrises and views of Table Mountain. And beyond the walls of this home, an abundance of nearby trails and parks await your outdoor recreational adventures! You are going to LOVE living here!
Location
State CO
County Jefferson
Rooms
Basement Bath/Stubbed, Daylight, Finished, Partial, Sump Pump
Main Level Bedrooms 3
Interior
Interior Features Eat-in Kitchen, Five Piece Bath, Granite Counters, High Ceilings, High Speed Internet, Kitchen Island, Open Floorplan, Pantry, Primary Suite, Smoke Free, Sound System, Walk-In Closet(s), Wet Bar
Heating Forced Air, Solar
Cooling Central Air
Flooring Carpet, Tile, Vinyl, Wood
Fireplaces Number 1
Fireplaces Type Gas, Living Room
Fireplace Y
Appliance Bar Fridge, Dishwasher, Disposal, Gas Water Heater, Microwave, Oven, Refrigerator
Exterior
Exterior Feature Private Yard
Garage Concrete
Garage Spaces 2.0
Fence Full
Utilities Available Cable Available, Electricity Available
Roof Type Composition
Total Parking Spaces 2
Garage Yes
Building
Lot Description Foothills, Landscaped, Sprinklers In Front, Sprinklers In Rear
Foundation Slab
Sewer Public Sewer
Water Public
Level or Stories One
Structure Type Frame, Wood Siding
Schools
Elementary Schools Mitchell
Middle Schools Bell
High Schools Golden
School District Jefferson County R-1
Others
Senior Community No
Ownership Individual
Acceptable Financing Cash, Conventional, FHA, Jumbo, VA Loan
Listing Terms Cash, Conventional, FHA, Jumbo, VA Loan
Special Listing Condition None
Pets Description Yes
Read Less Info
Want to know what your home might be worth? Contact us for a FREE valuation!

Our team is ready to help you sell your home for the highest possible price ASAP

© 2024 METROLIST, INC., DBA RECOLORADO® – All Rights Reserved
6455 S. Yosemite St., Suite 500 Greenwood Village, CO 80111 USA
Bought with THE IRIS REALTY GROUP INC
GET MORE INFORMATION

Realtor | Lic# FA100031820






