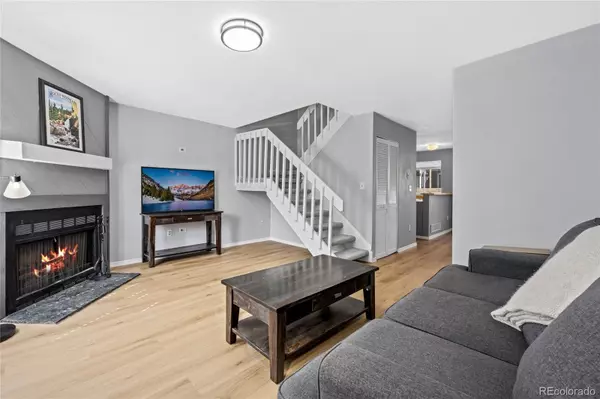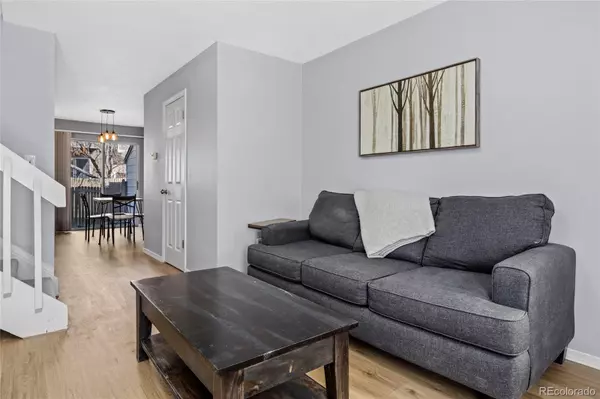$396,500
$375,000
5.7%For more information regarding the value of a property, please contact us for a free consultation.
2 Beds
3 Baths
1,000 SqFt
SOLD DATE : 05/26/2022
Key Details
Sold Price $396,500
Property Type Condo
Sub Type Condominium
Listing Status Sold
Purchase Type For Sale
Square Footage 1,000 sqft
Price per Sqft $396
Subdivision Dakota Station
MLS Listing ID 7428287
Sold Date 05/26/22
Style Contemporary
Bedrooms 2
Full Baths 2
Half Baths 1
Condo Fees $229
HOA Fees $229/mo
HOA Y/N Yes
Abv Grd Liv Area 1,000
Originating Board recolorado
Year Built 1983
Annual Tax Amount $1,698
Tax Year 2020
Property Description
Adorable home in Dakota Station! You will fall in love with this 2 bedroom, 3 bath townhome that has recently been updated with new floors, new carpet, new paint and newer appliances. The living room has a cozy wood burning fireplace and lots of natural light. You'll love looking out to the quiet, private patio from the kitchen and dining room. Upstairs you will find 2 master bedrooms each with their own bathroom, vaulted ceilings and walk-in closets. The community includes a pool and clubhouse just a block away. There's a reserved parking space directly in front of your home with plenty of additional parking for guests. Close to Shopping, Restaurants, the RTD bus line, schools, parks and easy access to C470.
Location
State CO
County Jefferson
Zoning P-D
Rooms
Basement Crawl Space
Interior
Interior Features High Ceilings, High Speed Internet, Pantry, Smoke Free, Vaulted Ceiling(s), Walk-In Closet(s)
Heating Forced Air
Cooling Central Air
Flooring Carpet, Laminate, Tile
Fireplaces Number 1
Fireplaces Type Family Room, Living Room, Wood Burning
Fireplace Y
Appliance Dishwasher, Disposal, Dryer, Freezer, Gas Water Heater, Microwave, Oven, Range, Refrigerator, Washer
Laundry In Unit, Laundry Closet
Exterior
Exterior Feature Garden, Lighting, Private Yard
Garage Concrete, Guest
Roof Type Architecural Shingle
Total Parking Spaces 2
Garage No
Building
Foundation Concrete Perimeter
Sewer Public Sewer
Level or Stories Two
Structure Type Brick, Cement Siding, Frame
Schools
Elementary Schools Mortensen
Middle Schools Falcon Bluffs
High Schools Chatfield
School District Jefferson County R-1
Others
Senior Community No
Ownership Individual
Acceptable Financing Cash, Conventional, FHA
Listing Terms Cash, Conventional, FHA
Special Listing Condition None
Read Less Info
Want to know what your home might be worth? Contact us for a FREE valuation!

Our team is ready to help you sell your home for the highest possible price ASAP

© 2024 METROLIST, INC., DBA RECOLORADO® – All Rights Reserved
6455 S. Yosemite St., Suite 500 Greenwood Village, CO 80111 USA
Bought with Compass - Denver
GET MORE INFORMATION

Realtor | Lic# FA100031820






