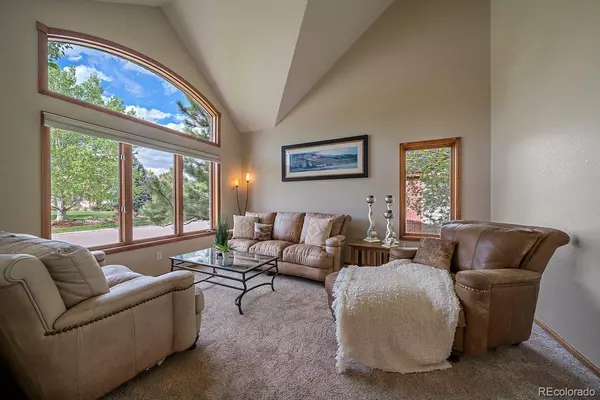$815,000
$800,000
1.9%For more information regarding the value of a property, please contact us for a free consultation.
5 Beds
5 Baths
4,460 SqFt
SOLD DATE : 06/30/2022
Key Details
Sold Price $815,000
Property Type Single Family Home
Sub Type Single Family Residence
Listing Status Sold
Purchase Type For Sale
Square Footage 4,460 sqft
Price per Sqft $182
Subdivision Pinery
MLS Listing ID 8021949
Sold Date 06/30/22
Style Traditional
Bedrooms 5
Full Baths 4
Half Baths 1
Condo Fees $200
HOA Fees $16/ann
HOA Y/N Yes
Abv Grd Liv Area 2,971
Originating Board recolorado
Year Built 1999
Annual Tax Amount $3,708
Tax Year 2021
Acres 0.27
Property Description
This gorgeous and unique piece of property is elevated on a hill with a lovely view of the multiple acre ranch below as well as stunning views of the mountains and countryside. The property features a rare 5 car oversized garage, vaulted ceilings, formal living, formal dining room, family room, a wonderful formal study on its own level, spacious kitchen open to the family room, and tons of outdoor living spaces! This unique floor plan provides convenience, character and a custom home feel that is not your typical cookie cutter home. Embrace the stunning views from all of your main entertaining areas. Enjoy the beautiful kitchen with granite countertops, a large center island with electric cooktop, lots of storage, a built in desk area and breakfast nook area with tons of natural light. The kitchen flows beautifully to the family room and features a gas fireplace and built-in book shelves.The lower level is its own private oasis, perfect for a mother-in-law apartment or excellent entertaining. Complete with a fabulous rec room, a kitchenette, eating or game area, theater room, incredible wine room, full bathroom, plenty of storage space and a 5th bedroom or bonus room! The covered patio below that includes a hot tub and is next to a beautiful built-in pond with waterfall feature makes this the perfect place to relax and unwind.The primary suite features 2 full walk-in closets and a larger 5 piece bath and a tub area with exceptional views and an abundance of natural light. The three other spacious bedrooms upstairs include an adjoining bath and one is complete with an ensuite bath. This Gorgeous private lot with multiple outdoor living spaces include a massive upper deck that feels like its own special “treehouse” surrounded by mature trees and backing to an open ranch with views of the mountains, complete with a built in fire pit. The lower level patio includes a hot tub and a beautiful built in pond and waterfall feature, gardens galore, side yard with gate.
Location
State CO
County Douglas
Zoning PDU
Rooms
Basement Walk-Out Access
Interior
Interior Features Audio/Video Controls, Breakfast Nook, Built-in Features, Ceiling Fan(s), Eat-in Kitchen, Entrance Foyer, Five Piece Bath, High Ceilings, High Speed Internet, In-Law Floor Plan, Jack & Jill Bathroom, Jet Action Tub, Kitchen Island, Primary Suite, Smart Thermostat, Hot Tub, Utility Sink, Vaulted Ceiling(s), Walk-In Closet(s), Wet Bar
Heating Forced Air
Cooling Central Air
Flooring Carpet, Tile, Wood
Fireplaces Number 2
Fireplaces Type Family Room, Outside
Equipment Home Theater
Fireplace Y
Appliance Bar Fridge, Dishwasher, Disposal, Dryer, Microwave, Oven, Refrigerator, Washer, Wine Cooler
Exterior
Exterior Feature Balcony, Fire Pit, Garden, Lighting, Private Yard, Spa/Hot Tub, Water Feature
Garage Tandem
Garage Spaces 5.0
Fence Partial
Roof Type Composition
Total Parking Spaces 5
Garage Yes
Building
Sewer Public Sewer
Water Public
Level or Stories Two
Structure Type Frame
Schools
Elementary Schools Northeast
Middle Schools Sagewood
High Schools Ponderosa
School District Douglas Re-1
Others
Senior Community No
Ownership Individual
Acceptable Financing 1031 Exchange, Cash, Conventional
Listing Terms 1031 Exchange, Cash, Conventional
Special Listing Condition None
Read Less Info
Want to know what your home might be worth? Contact us for a FREE valuation!

Our team is ready to help you sell your home for the highest possible price ASAP

© 2024 METROLIST, INC., DBA RECOLORADO® – All Rights Reserved
6455 S. Yosemite St., Suite 500 Greenwood Village, CO 80111 USA
Bought with Brokers Guild Homes
GET MORE INFORMATION

Realtor | Lic# FA100031820






