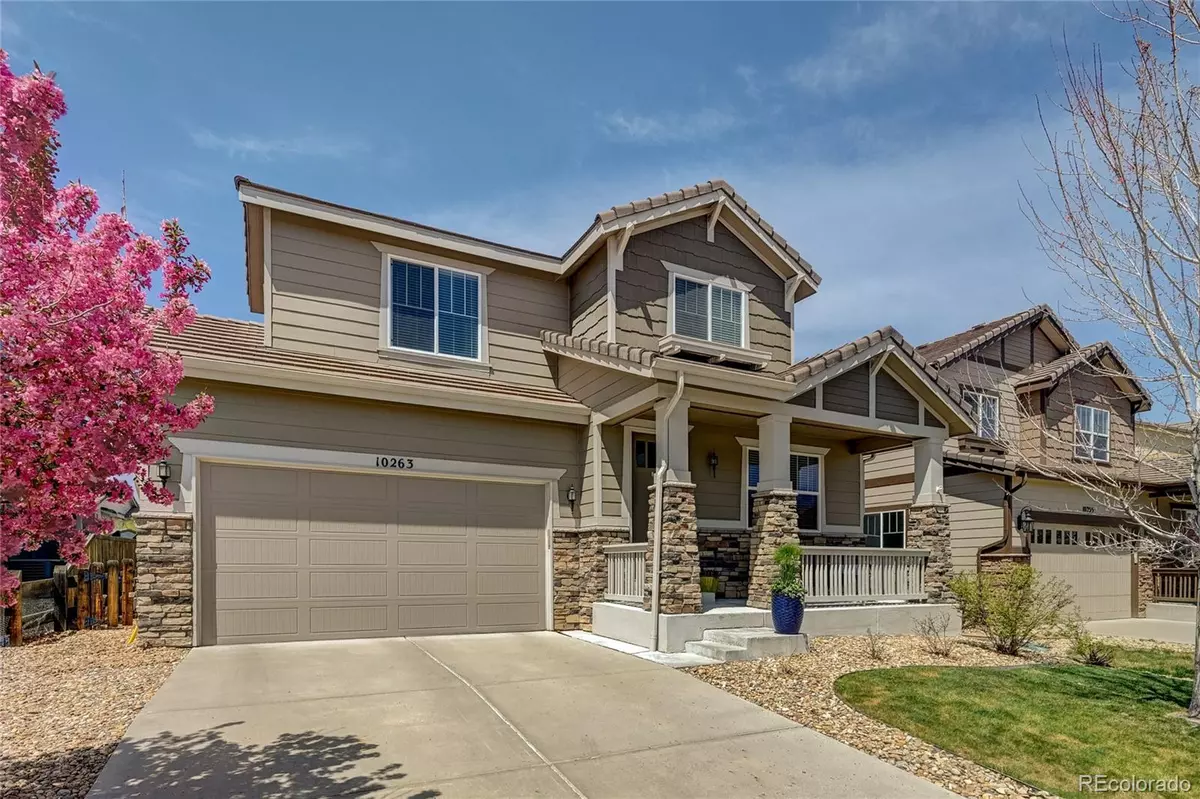$783,000
$797,000
1.8%For more information regarding the value of a property, please contact us for a free consultation.
4 Beds
4 Baths
3,667 SqFt
SOLD DATE : 08/04/2022
Key Details
Sold Price $783,000
Property Type Single Family Home
Sub Type Single Family Residence
Listing Status Sold
Purchase Type For Sale
Square Footage 3,667 sqft
Price per Sqft $213
Subdivision Meridian Village
MLS Listing ID 5777274
Sold Date 08/04/22
Style Traditional
Bedrooms 4
Full Baths 2
Half Baths 1
Three Quarter Bath 1
Condo Fees $60
HOA Fees $20/qua
HOA Y/N Yes
Abv Grd Liv Area 2,710
Originating Board recolorado
Year Built 2009
Annual Tax Amount $5,223
Tax Year 2021
Acres 0.13
Property Description
Striking executive home with premium wide plank hardwood floors throughout the main level. 9-foot ceilings on the main floor with a dramatic 2-story ceiling in the great room. Spacious gourmet kitchen with stainless steel appliances, large center island, granite countertops, double ovens, custom pendant lighting, under-cabinet lighting, accent glass cabinet doors, slide-out shelving, crown molding, and premium gas range. Expansive great room with a 2-story ceiling, built-in bookcases, ceiling fan, and stunning gas fireplace and mantel. Escape to a large primary bedroom with a coffered ceiling, a walk-in closet with built-in custom closet organizers, and a lighted ceiling fan. Professionally finished basement with a media room, built-in surround sound, fireplace, guest bedroom, and three-quarter bath. A 3-car tandem garage allows room for extra storage or workshop. Enjoy Colorado evenings on a covered brick paver back patio and gas connection for a natural gas grill. Nearby neighborhood park and pool, connecting to extensive walking paths.
Location
State CO
County Douglas
Zoning PDU
Rooms
Basement Crawl Space, Finished, Partial, Sump Pump
Interior
Interior Features Breakfast Nook, Built-in Features, Ceiling Fan(s), Eat-in Kitchen, Entrance Foyer, Five Piece Bath, Granite Counters, High Ceilings, High Speed Internet, Kitchen Island, Smoke Free, Utility Sink, Walk-In Closet(s)
Heating Forced Air
Cooling Central Air
Flooring Carpet, Tile, Vinyl, Wood
Fireplaces Number 2
Fireplaces Type Basement, Electric, Gas Log, Great Room
Fireplace Y
Appliance Cooktop, Dishwasher, Disposal, Double Oven, Gas Water Heater, Microwave, Range, Refrigerator, Self Cleaning Oven
Laundry In Unit
Exterior
Exterior Feature Private Yard
Garage Concrete, Tandem
Garage Spaces 3.0
Fence Full
Utilities Available Cable Available, Electricity Connected, Natural Gas Connected, Phone Available, Phone Connected
Roof Type Cement Shake
Total Parking Spaces 3
Garage Yes
Building
Foundation Slab
Sewer Public Sewer
Water Public
Level or Stories Two
Structure Type Frame, Stone, Wood Siding
Schools
Elementary Schools Prairie Crossing
Middle Schools Sierra
High Schools Chaparral
School District Douglas Re-1
Others
Senior Community No
Ownership Individual
Acceptable Financing Cash, Conventional, FHA, VA Loan
Listing Terms Cash, Conventional, FHA, VA Loan
Special Listing Condition None
Pets Description Cats OK, Dogs OK
Read Less Info
Want to know what your home might be worth? Contact us for a FREE valuation!

Our team is ready to help you sell your home for the highest possible price ASAP

© 2024 METROLIST, INC., DBA RECOLORADO® – All Rights Reserved
6455 S. Yosemite St., Suite 500 Greenwood Village, CO 80111 USA
Bought with PROGRESSIVE
GET MORE INFORMATION

Realtor | Lic# FA100031820






