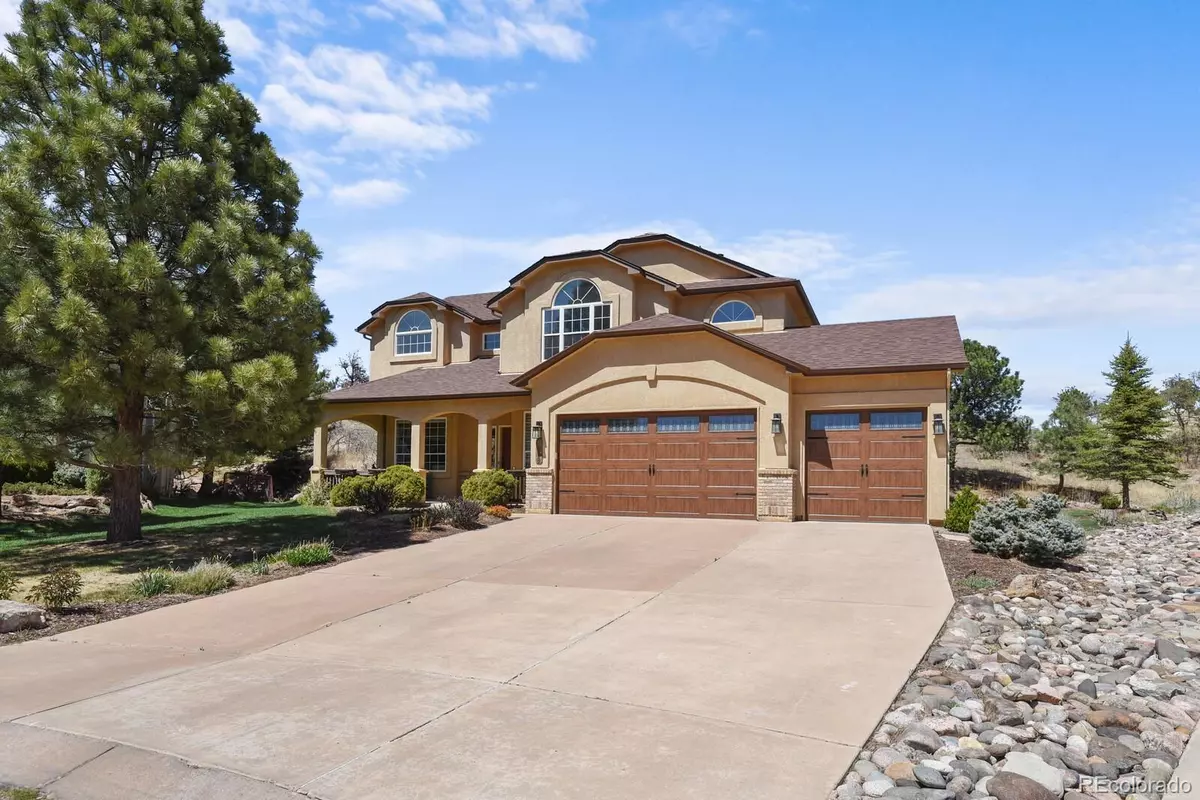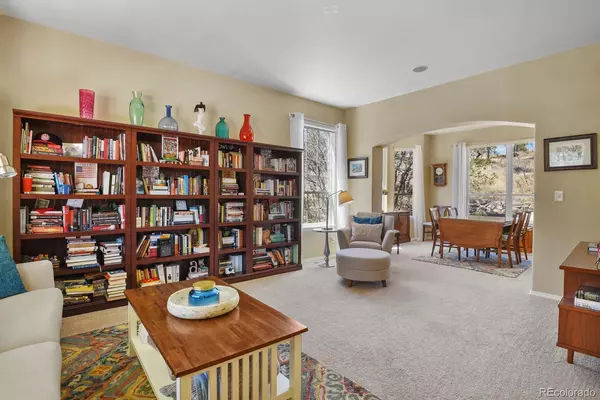$940,000
$950,000
1.1%For more information regarding the value of a property, please contact us for a free consultation.
6 Beds
4 Baths
4,203 SqFt
SOLD DATE : 06/21/2022
Key Details
Sold Price $940,000
Property Type Single Family Home
Sub Type Single Family Residence
Listing Status Sold
Purchase Type For Sale
Square Footage 4,203 sqft
Price per Sqft $223
Subdivision Colorado Springs
MLS Listing ID 8687476
Sold Date 06/21/22
Style Traditional
Bedrooms 6
Full Baths 2
Half Baths 1
Three Quarter Bath 1
Condo Fees $50
HOA Fees $50/mo
HOA Y/N Yes
Abv Grd Liv Area 2,799
Originating Board recolorado
Year Built 1998
Annual Tax Amount $3,040
Tax Year 2021
Acres 0.3
Property Sub-Type Single Family Residence
Property Description
This two owner home is situated on one of the most private lots in Peregrine, backing to open space with beautiful mountain views. Home is on a quiet cul-de-sac & has 6 bedrooms, 3 1/2 baths, 3 car garage, & close to 4,300 sq ft. Home was built by award winning Keller Homes & has been updated with modern finishes. Main level has hardwood floors, formal living/dining rm, carpet, newer interior paint, gourmet kitchen, open family rm with vaulted ceilings & gas fireplace. There is a main level office that has newly added hardwood flooring. The large laundry/mud room has a service door, cabinets, & wet sink. The kitchen has a large island, granite countertops, granite backsplash, stainless steel appliances, smooth top range, overhead microwave, plenty of cabinetry, recessed lighting, additional counter with built-in wine rack & coffee/tea bar. Plenty of room for a breakfast table with views of nature through the windows & sliding doors. Renovated primary bath looks like its right out of a magazine with soaking tub, double sinks, heated floors, tile flooring, lighting, spa shower, fixtures, framed mirrors, custom cabinetry with soft close, hardware, & custom tile surround. Oversized primary bedroom features large windows & double walk-in closets, & mountain views. Upper level has 3 additional bedrooms & an updated full bath. Enjoy mountain views from all upper level rooms! Professionally finished basement has two additional bedrooms. Family room has a stone gas fireplace, wet bar with under cabinet lighting, copper sink, pendant lighting, tile flooring & quarter sawn oak cabinets. Updated 3/4 bath with wainscoting, blk & white tile flooring, & fixtures. Home has plantation shutters, 2 furnaces, 2 a/c units, recirculating water heater, & surround sound. Close proximity to trails, parks, D20 schools,& shopping. Stunning natural- scaped low maintenance backyard with large composite deck that backs to open space with gazebo, flagstone patio & fenced in dog run.
Location
State CO
County El Paso
Zoning PUD HS
Rooms
Basement Full
Interior
Interior Features Breakfast Nook, Built-in Features, Ceiling Fan(s), Entrance Foyer, Five Piece Bath, Granite Counters, High Ceilings, Kitchen Island, Open Floorplan, Pantry, Primary Suite, Quartz Counters, Smoke Free, Utility Sink, Vaulted Ceiling(s), Walk-In Closet(s), Wet Bar
Heating Forced Air
Cooling Central Air
Flooring Carpet, Tile, Wood
Fireplaces Number 2
Fireplaces Type Basement, Family Room, Gas
Fireplace Y
Appliance Bar Fridge, Dishwasher, Disposal, Dryer, Oven, Range, Refrigerator, Washer
Exterior
Exterior Feature Barbecue, Dog Run, Private Yard
Parking Features Concrete, Insulated Garage, Oversized
Garage Spaces 3.0
Fence None
Utilities Available Electricity Connected
View Mountain(s)
Roof Type Composition
Total Parking Spaces 3
Garage Yes
Building
Lot Description Cul-De-Sac, Landscaped, Open Space, Secluded
Sewer Public Sewer
Level or Stories Two
Structure Type Frame
Schools
Elementary Schools Woodmen-Roberts
Middle Schools Eagleview
High Schools Air Academy
School District Academy 20
Others
Senior Community No
Ownership Individual
Acceptable Financing Cash, Conventional, VA Loan
Listing Terms Cash, Conventional, VA Loan
Special Listing Condition None
Read Less Info
Want to know what your home might be worth? Contact us for a FREE valuation!

Our team is ready to help you sell your home for the highest possible price ASAP

© 2025 METROLIST, INC., DBA RECOLORADO® – All Rights Reserved
6455 S. Yosemite St., Suite 500 Greenwood Village, CO 80111 USA
Bought with Walston Group Real Estate
GET MORE INFORMATION
Realtor | Lic# FA100031820






