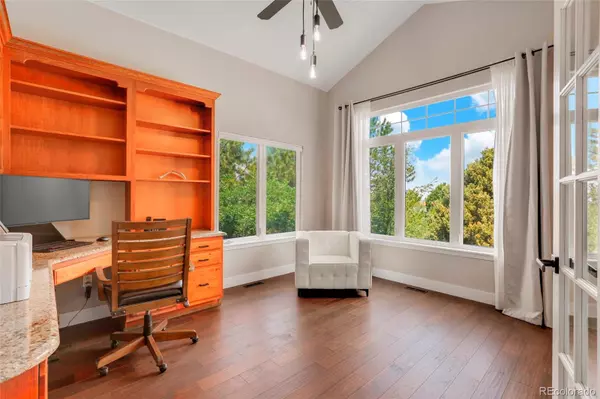$1,025,000
$1,050,000
2.4%For more information regarding the value of a property, please contact us for a free consultation.
6 Beds
6 Baths
4,198 SqFt
SOLD DATE : 07/20/2022
Key Details
Sold Price $1,025,000
Property Type Single Family Home
Sub Type Single Family Residence
Listing Status Sold
Purchase Type For Sale
Square Footage 4,198 sqft
Price per Sqft $244
Subdivision Pinery
MLS Listing ID 7888619
Sold Date 07/20/22
Bedrooms 6
Full Baths 4
Half Baths 2
Condo Fees $302
HOA Fees $25/ann
HOA Y/N Yes
Abv Grd Liv Area 2,758
Originating Board recolorado
Year Built 1997
Annual Tax Amount $3,599
Tax Year 2021
Acres 0.45
Property Description
Breathtaking two-story home in the Pinery, backing to open space! This updated sanctuary showcases gleaming
hardwood flooring throughout the main level and provides an abundance of space. The open and airy formal living room is
highlighted by a cozy gas fireplace and soaring double-height ceilings enhanced with large windows that promise natural
light all day long. The kitchen is well equipped with granite countertops, black appliances, and a center island, perfect for all cooking and baking needs. The spacious main floor primary suite delights with access to the deck and a luxurious five-piece bathroom with walk-in closets. The main floor also hosts a sizable laundry room with a utility sink, a formal dining room, and an impressive office with a built-in desk and shelving. Journey upstairs and find one bedroom with an ensuite bathroom and two additional bedrooms separated by a Jack and Jill bathroom. Discover more square footage in the finished basement which is complete with two conforming bedrooms, a bonus room, and a large recreation area with a kitchenette and wine cellar. An outdoor oasis awaits you in the private backyard. This oversized area is shaded by mature, lush trees and provides ample space to entertain family and friends or play fetch with Fido. When you're not enjoying all the luxuries this home has to offer, enjoy nearby shopping, restaurants, and parks in Parker!
Location
State CO
County Douglas
Zoning SFR
Rooms
Basement Finished, Walk-Out Access
Main Level Bedrooms 1
Interior
Interior Features Breakfast Nook, Five Piece Bath, Granite Counters, High Speed Internet, Jack & Jill Bathroom, Kitchen Island, Open Floorplan, Pantry, Smoke Free, Utility Sink, Vaulted Ceiling(s), Walk-In Closet(s)
Heating Forced Air
Cooling Central Air
Flooring Carpet, Tile, Wood
Fireplaces Number 1
Fireplaces Type Family Room, Gas
Fireplace Y
Appliance Bar Fridge, Cooktop, Dishwasher, Disposal, Double Oven, Gas Water Heater, Humidifier, Microwave, Range Hood, Refrigerator, Warming Drawer
Exterior
Exterior Feature Garden, Private Yard
Garage Concrete, Dry Walled, Insulated Garage, Oversized
Garage Spaces 3.0
Fence Partial
Utilities Available Cable Available, Electricity Connected, Internet Access (Wired), Natural Gas Connected, Phone Available
View Meadow
Roof Type Architecural Shingle
Total Parking Spaces 3
Garage Yes
Building
Lot Description Cul-De-Sac, Landscaped, Meadow, Open Space, Sprinklers In Front, Sprinklers In Rear
Sewer Public Sewer
Water Public
Level or Stories Two
Structure Type Cedar, Frame
Schools
Elementary Schools Northeast
Middle Schools Sagewood
High Schools Ponderosa
School District Douglas Re-1
Others
Senior Community No
Ownership Individual
Acceptable Financing Cash, Conventional, FHA, VA Loan
Listing Terms Cash, Conventional, FHA, VA Loan
Special Listing Condition None
Pets Description Yes
Read Less Info
Want to know what your home might be worth? Contact us for a FREE valuation!

Our team is ready to help you sell your home for the highest possible price ASAP

© 2024 METROLIST, INC., DBA RECOLORADO® – All Rights Reserved
6455 S. Yosemite St., Suite 500 Greenwood Village, CO 80111 USA
Bought with KENTWOOD REAL ESTATE DTC, LLC
GET MORE INFORMATION

Realtor | Lic# FA100031820






