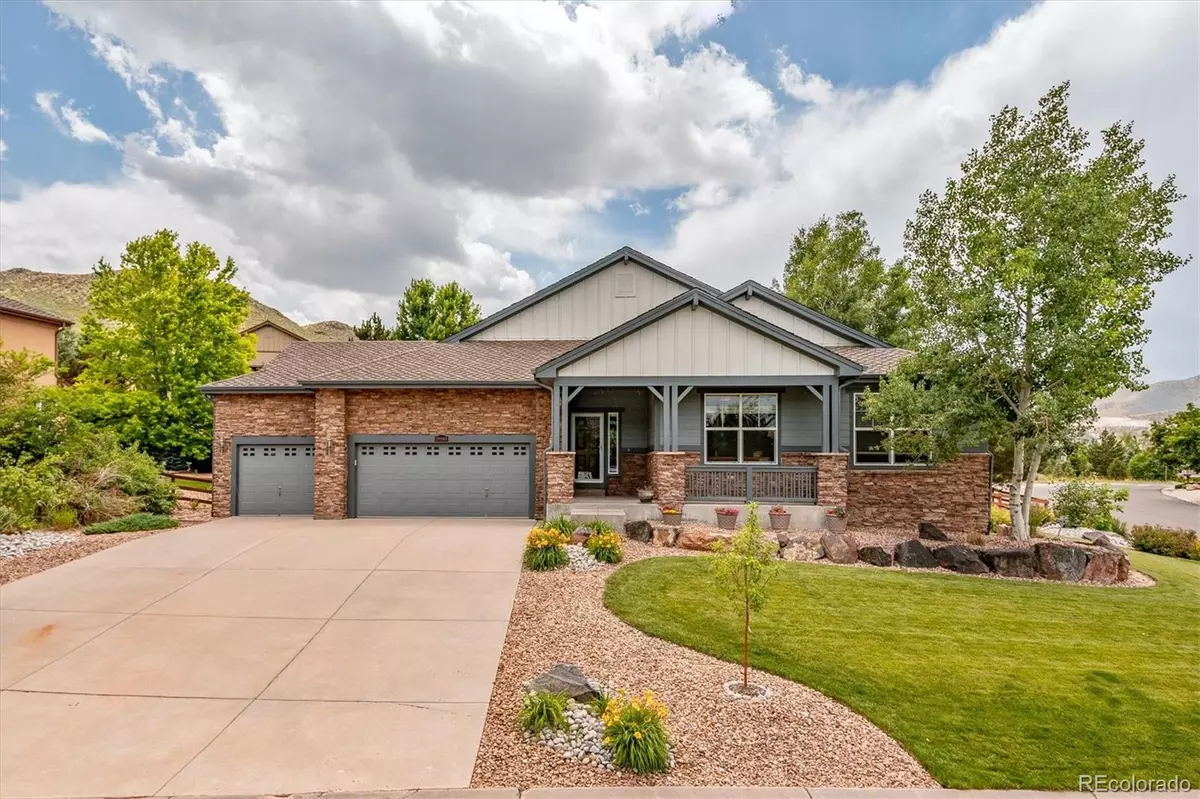$1,415,000
$1,399,900
1.1%For more information regarding the value of a property, please contact us for a free consultation.
5 Beds
4 Baths
4,216 SqFt
SOLD DATE : 08/15/2022
Key Details
Sold Price $1,415,000
Property Type Single Family Home
Sub Type Single Family Residence
Listing Status Sold
Purchase Type For Sale
Square Footage 4,216 sqft
Price per Sqft $335
Subdivision Tablerock
MLS Listing ID 9168360
Sold Date 08/15/22
Style Traditional
Bedrooms 5
Full Baths 2
Half Baths 1
Three Quarter Bath 1
Condo Fees $110
HOA Fees $110/mo
HOA Y/N Yes
Abv Grd Liv Area 2,716
Originating Board recolorado
Year Built 2006
Annual Tax Amount $6,484
Tax Year 2020
Acres 0.35
Property Description
GORGEOUS Tablerock home on an oversized corner lot! Just beautiful inside and out! The sunny main level features a huge living room high ceilings, entertainment built-ins, and a lovely gas fireplace with stone shelf and stone facade! The dining room with coffered ceiling and crown molding is open to the living room and kitchen - perfect for formal entertaining! The kitchen is sure to please the food connoisseur in the family! There are abundant 42-inch and 36-inch cabinets with crown molding, ample slab granite countertops with custom backsplash, double ovens, a 5-burner gas cooktop, gleaming hardwood floors, eating space for informal meals, and a large island for additional seating! A main floor study with closet could also be used as a bedroom, and guests will appreciate the handy powder bath! The vaulted master suite is a true retreat and boasts a spa-like 5-piece bath with double vanities and vessel sinks, a large walk-in closet, and a door to the back patio! Two more bedrooms on the main level share a full hall bath! The mudroom coming in from the garage has built-in shelving, and there's washer/dryer hookups behind the shelving if you would prefer a main floor laundry room! The basement is finished and has a huge family room with 9-foot ceilings, a bar area with wine fridge, a game room with an amazing saltwater fish tank, and a bedroom and 3/4 bath! Great for in-laws, guests, or older children! The backyard features a partially covered patio for BBQs and relaxing, mature landscaping, and a gated garden area with 4 raised garden beds! Bring your green thumb! The 4-car garage has 220-volt service and can easily accommodate 2-3 cars with extra space for a workshop or storage for ATVs, water skis, etc. Solar panels are owned and paid off - no payments + free electricity! Super easy access to miles of walking trails - just a few doors down! Beautiful, peaceful location with views of Table Mountain!
Location
State CO
County Jefferson
Zoning P-D
Rooms
Basement Finished, Full
Main Level Bedrooms 4
Interior
Interior Features Built-in Features, Eat-in Kitchen, Five Piece Bath, Granite Counters, High Ceilings, Kitchen Island, Open Floorplan, Pantry, Primary Suite, Utility Sink, Vaulted Ceiling(s), Walk-In Closet(s)
Heating Forced Air, Solar
Cooling Central Air
Flooring Carpet, Tile, Wood
Fireplaces Number 1
Fireplaces Type Gas, Living Room
Fireplace Y
Appliance Cooktop, Dishwasher, Disposal, Double Oven, Humidifier, Microwave, Refrigerator, Self Cleaning Oven, Wine Cooler
Laundry In Unit
Exterior
Garage 220 Volts, Finished, Tandem
Garage Spaces 4.0
Fence Full
Roof Type Composition
Total Parking Spaces 4
Garage Yes
Building
Lot Description Corner Lot, Cul-De-Sac, Foothills, Landscaped, Level, Sprinklers In Front, Sprinklers In Rear
Sewer Public Sewer
Water Public
Level or Stories One
Structure Type Brick, Cement Siding
Schools
Elementary Schools Fairmount
Middle Schools Bell
High Schools Golden
School District Jefferson County R-1
Others
Senior Community No
Ownership Individual
Acceptable Financing Cash, Conventional
Listing Terms Cash, Conventional
Special Listing Condition None
Read Less Info
Want to know what your home might be worth? Contact us for a FREE valuation!

Our team is ready to help you sell your home for the highest possible price ASAP

© 2024 METROLIST, INC., DBA RECOLORADO® – All Rights Reserved
6455 S. Yosemite St., Suite 500 Greenwood Village, CO 80111 USA
Bought with Redfin Corporation
GET MORE INFORMATION

Realtor | Lic# FA100031820






