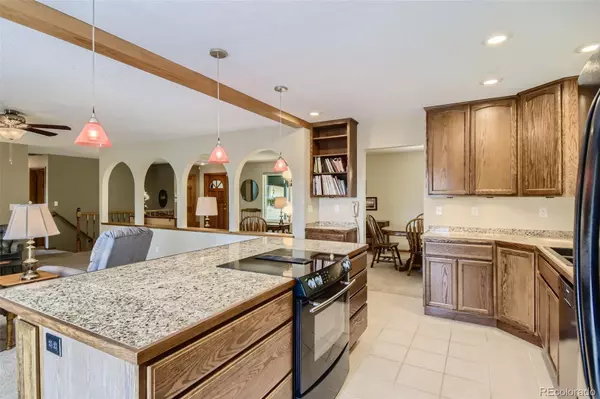$649,000
$649,000
For more information regarding the value of a property, please contact us for a free consultation.
5 Beds
2 Baths
3,139 SqFt
SOLD DATE : 07/22/2022
Key Details
Sold Price $649,000
Property Type Single Family Home
Sub Type Single Family Residence
Listing Status Sold
Purchase Type For Sale
Square Footage 3,139 sqft
Price per Sqft $206
Subdivision Foothill Green
MLS Listing ID 6293364
Sold Date 07/22/22
Style Traditional
Bedrooms 5
Full Baths 1
Three Quarter Bath 1
Condo Fees $60
HOA Fees $5/ann
HOA Y/N Yes
Abv Grd Liv Area 1,652
Originating Board recolorado
Year Built 1976
Annual Tax Amount $2,080
Tax Year 2020
Acres 0.2
Property Description
This 5bed/2 bath freshly painted ranch is tucked away on a quiet street in Littleton. You'll spend still mornings watching the sunrise with a cup of coffee and enjoyable evenings with your family and friends as you barbecue on your back deck just off the kitchen. The front porch will be the perfect escape from the summer heat as you sit in the shade while your kids ride their bikes and scooters up and down the street. Once inside, you are greeted with an open living space that connects the updated kitchen and family room together. There's plenty of space to be together as a family as you gather around the fireplace to watch your favorite shows on snowy nights. The formal dining room and living room give you plenty of space to host holiday dinners. Down the hall you will find a laundry room with access to your garage, 3 bedrooms, and 2 bathrooms. The finished basement has brand new carpet and plenty of room for the kids to play in the large family room. The 2 large bedrooms will be perfect for guests and your home office space. The oversized finished 2-car garage is heated and equipped with a workshop for you to get projects done inside all year round no matter what the temperature. Finally, your RV or boat has its own home with an oversized cement pad that is gated.
Location
State CO
County Jefferson
Zoning P-D
Rooms
Basement Bath/Stubbed, Finished, Full, Walk-Out Access
Main Level Bedrooms 3
Interior
Interior Features Ceiling Fan(s), Entrance Foyer, Granite Counters, High Speed Internet, Kitchen Island, Pantry, Primary Suite, Smoke Free
Heating Forced Air
Cooling Attic Fan, Central Air
Flooring Carpet, Tile
Fireplaces Number 1
Fireplaces Type Family Room, Wood Burning
Fireplace Y
Appliance Dishwasher, Dryer, Microwave, Oven, Refrigerator, Washer
Laundry In Unit
Exterior
Exterior Feature Balcony, Private Yard, Rain Gutters
Garage 220 Volts, Concrete, Dry Walled, Finished, Heated Garage, Insulated Garage, Lighted, Oversized
Garage Spaces 2.0
Fence Full
Utilities Available Cable Available, Electricity Connected, Natural Gas Connected
Roof Type Architecural Shingle
Total Parking Spaces 3
Garage Yes
Building
Lot Description Irrigated, Landscaped, Many Trees, Sprinklers In Front, Sprinklers In Rear
Foundation Concrete Perimeter
Sewer Public Sewer
Water Public
Level or Stories One
Structure Type Brick, Wood Siding
Schools
Elementary Schools Stony Creek
Middle Schools Deer Creek
High Schools Chatfield
School District Jefferson County R-1
Others
Senior Community No
Ownership Individual
Acceptable Financing Cash, Conventional, FHA, VA Loan
Listing Terms Cash, Conventional, FHA, VA Loan
Special Listing Condition None
Read Less Info
Want to know what your home might be worth? Contact us for a FREE valuation!

Our team is ready to help you sell your home for the highest possible price ASAP

© 2024 METROLIST, INC., DBA RECOLORADO® – All Rights Reserved
6455 S. Yosemite St., Suite 500 Greenwood Village, CO 80111 USA
Bought with Madison & Company Properties
GET MORE INFORMATION

Realtor | Lic# FA100031820






