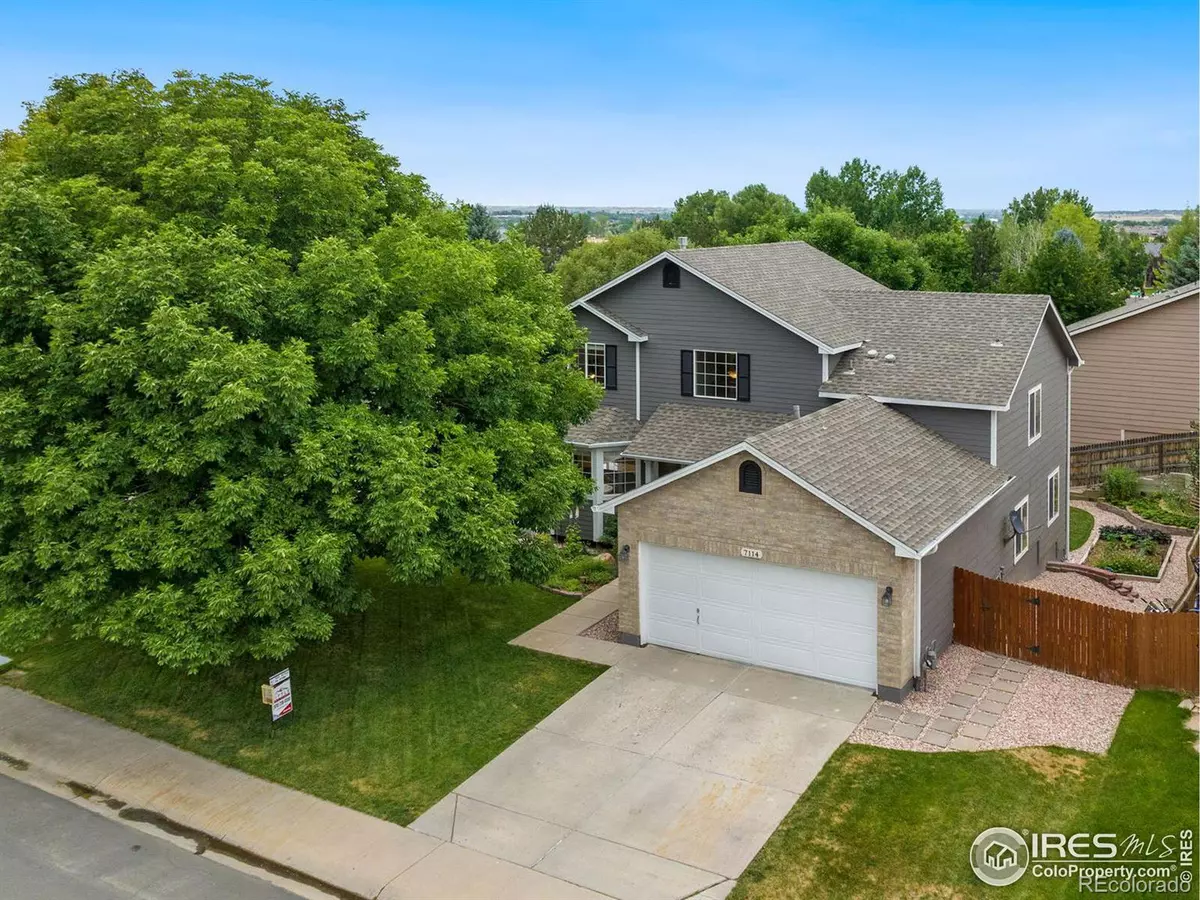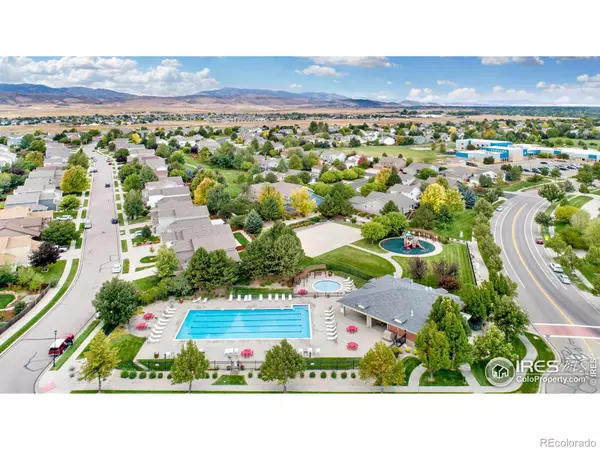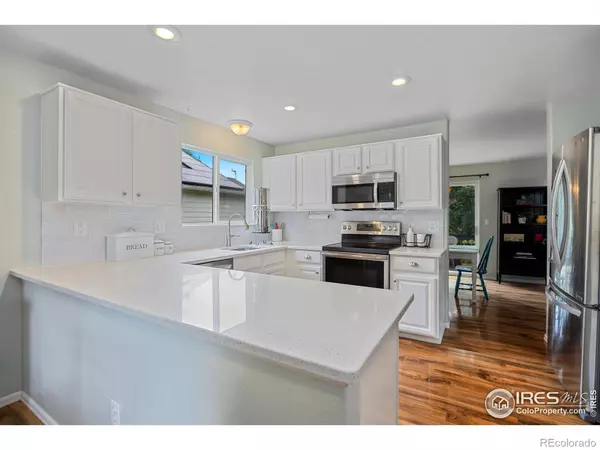$570,000
$570,000
For more information regarding the value of a property, please contact us for a free consultation.
3 Beds
3 Baths
2,060 SqFt
SOLD DATE : 08/17/2022
Key Details
Sold Price $570,000
Property Type Single Family Home
Sub Type Single Family Residence
Listing Status Sold
Purchase Type For Sale
Square Footage 2,060 sqft
Price per Sqft $276
Subdivision Ridgewood Hills
MLS Listing ID IR970236
Sold Date 08/17/22
Style Contemporary
Bedrooms 3
Full Baths 1
Half Baths 1
Three Quarter Bath 1
Condo Fees $678
HOA Fees $56/ann
HOA Y/N Yes
Abv Grd Liv Area 1,722
Originating Board recolorado
Year Built 1999
Annual Tax Amount $2,312
Tax Year 2021
Acres 0.15
Property Description
Beautiful 4-level home that backs to a public green space. Great hardwood floors stretch throughout the main level. The AC and furnace are brand new and so is the paint! The open kitchen features white cabinets, stainless steel appliances and pale quartz counters. Dine in the kitchen beside the bay window or more formally in the separate dining area with views of the back deck. Dramatic vaulted loft ceilings open up the great room while a gas fireplace keeps the feel welcoming. The large primary room boasts a walk in closet and attached bathroom with a glass walled walk in stall shower. On the lowest garden level you will find a sunny family room perfect for media entertainment, and a tiled laundry room with storage cabinets and counter space. Outdoor features include a raised deck, lush lawn, rock beds, and raised garden bed as well as gorgeous mature shade trees and a nice shed for holding yard equipment. The neighborhood swimming pool is a favorite!
Location
State CO
County Larimer
Zoning LMN
Rooms
Basement Daylight, Full, Unfinished
Interior
Interior Features Eat-in Kitchen, Open Floorplan, Pantry, Radon Mitigation System, Vaulted Ceiling(s), Walk-In Closet(s)
Heating Forced Air
Cooling Central Air
Flooring Tile, Wood
Fireplaces Type Gas, Gas Log, Insert, Living Room
Fireplace N
Appliance Dishwasher, Disposal, Dryer, Microwave, Oven, Refrigerator, Washer
Laundry In Unit
Exterior
Garage Spaces 2.0
Fence Fenced
Utilities Available Electricity Available, Natural Gas Available
View Mountain(s)
Roof Type Composition
Total Parking Spaces 2
Garage Yes
Building
Lot Description Open Space, Sprinklers In Front
Sewer Public Sewer
Water Public
Level or Stories Three Or More
Structure Type Brick,Wood Frame
Schools
Elementary Schools Coyote Ridge
Middle Schools Lucile Erwin
High Schools Loveland
School District Thompson R2-J
Others
Ownership Individual
Acceptable Financing Cash, Conventional, FHA, VA Loan
Listing Terms Cash, Conventional, FHA, VA Loan
Read Less Info
Want to know what your home might be worth? Contact us for a FREE valuation!

Our team is ready to help you sell your home for the highest possible price ASAP

© 2024 METROLIST, INC., DBA RECOLORADO® – All Rights Reserved
6455 S. Yosemite St., Suite 500 Greenwood Village, CO 80111 USA
Bought with Elevations Real Estate, LLC
GET MORE INFORMATION

Realtor | Lic# FA100031820






