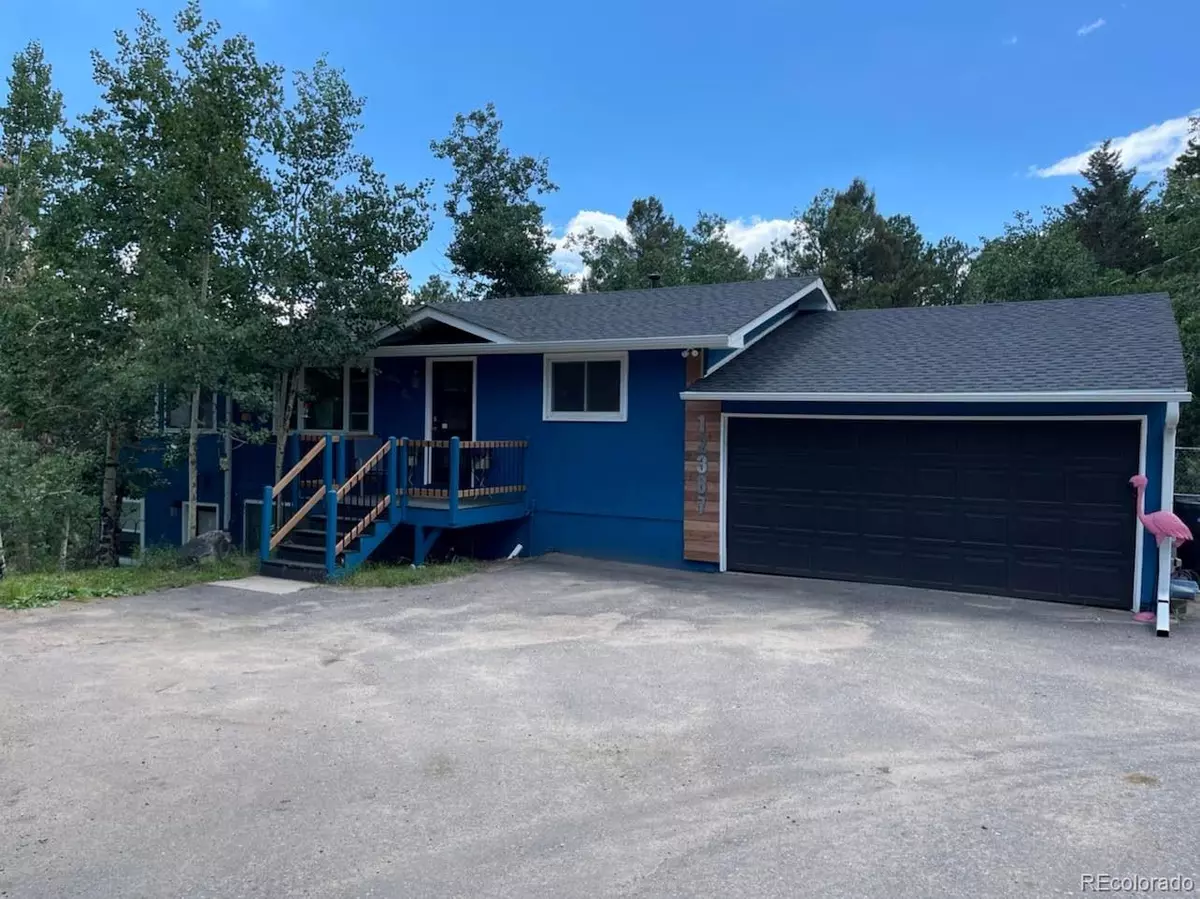$815,000
$825,000
1.2%For more information regarding the value of a property, please contact us for a free consultation.
4 Beds
3 Baths
2,356 SqFt
SOLD DATE : 10/21/2022
Key Details
Sold Price $815,000
Property Type Single Family Home
Sub Type Single Family Residence
Listing Status Sold
Purchase Type For Sale
Square Footage 2,356 sqft
Price per Sqft $345
Subdivision Peterson Ranch
MLS Listing ID 9059600
Sold Date 10/21/22
Style A-Frame, Traditional
Bedrooms 4
Full Baths 1
Three Quarter Bath 2
HOA Y/N No
Abv Grd Liv Area 1,078
Originating Board recolorado
Year Built 1979
Annual Tax Amount $3,197
Tax Year 2021
Lot Size 5 Sqft
Acres 5.0
Property Description
Welcome to your very own mountain home with absolutely breathtaking view! This home is perfectly nestled on 5 acres of pristine mountain property with flat accessible drive way and surrounded by aspen trees. Enjoy 4 beautiful bedrooms, 3 bathrooms and 2,356 square feet with fully finished lower level. This open main floor plan features living room, sprawling life proof flooring and abundant natural light. The main floor features fully updated large kitchen complete with induction cook top, large pantry, beautiful kitchen island with eat-in space, living room and mudroom. 2 spacious bedrooms and full bath compete the main floor and this home as an incredibly deep water well with plentiful supply. The finished lower level with walk out, hosts the master bedroom with large walk in closet, gorgeous master bathroom, and additional bedroom and bath. This additional bedroom/bath has a separate entrance and could be used as a private office or income space. Enjoy your very own cozy family room with wood burning fireplace and office or craft nook. The property is Ag-2 rated and allows for hunting. There are 2 Tuff Sheds. 8x12 and 12x16 which can easily hold your ATV’s, yard equipment and more. Approx 3/4 acre around the house has 6 foot fencing with double wide drive through gates front and rear. Sellers are motivated and are offering a $5,000 buyer incentive with any full price offer!!
For complete listing details and photos, click here: https://pages.kw.com/brooke-hengst/644824/cbg3clbdpna1rfmthif0.html
Location
State CO
County Jefferson
Zoning A-1
Rooms
Basement Finished
Main Level Bedrooms 2
Interior
Interior Features Built-in Features, Butcher Counters, Eat-in Kitchen, Five Piece Bath, Kitchen Island, Open Floorplan, Pantry, Walk-In Closet(s)
Heating Electric
Cooling None
Flooring Carpet, Tile, Vinyl
Fireplaces Number 1
Fireplaces Type Wood Burning
Fireplace Y
Appliance Cooktop, Disposal, Dryer, Microwave, Refrigerator, Self Cleaning Oven, Washer
Exterior
Garage Spaces 2.0
Fence Partial
Roof Type Composition
Total Parking Spaces 2
Garage Yes
Building
Lot Description Cul-De-Sac, Foothills, Many Trees, Secluded
Sewer Septic Tank
Level or Stories Two
Structure Type Frame, Wood Siding
Schools
Elementary Schools Elk Creek
Middle Schools West Jefferson
High Schools Conifer
School District Jefferson County R-1
Others
Senior Community No
Ownership Individual
Acceptable Financing Cash, Conventional, FHA, VA Loan
Listing Terms Cash, Conventional, FHA, VA Loan
Special Listing Condition None
Read Less Info
Want to know what your home might be worth? Contact us for a FREE valuation!

Our team is ready to help you sell your home for the highest possible price ASAP

© 2024 METROLIST, INC., DBA RECOLORADO® – All Rights Reserved
6455 S. Yosemite St., Suite 500 Greenwood Village, CO 80111 USA
Bought with Compass - Denver
GET MORE INFORMATION

Realtor | Lic# FA100031820






