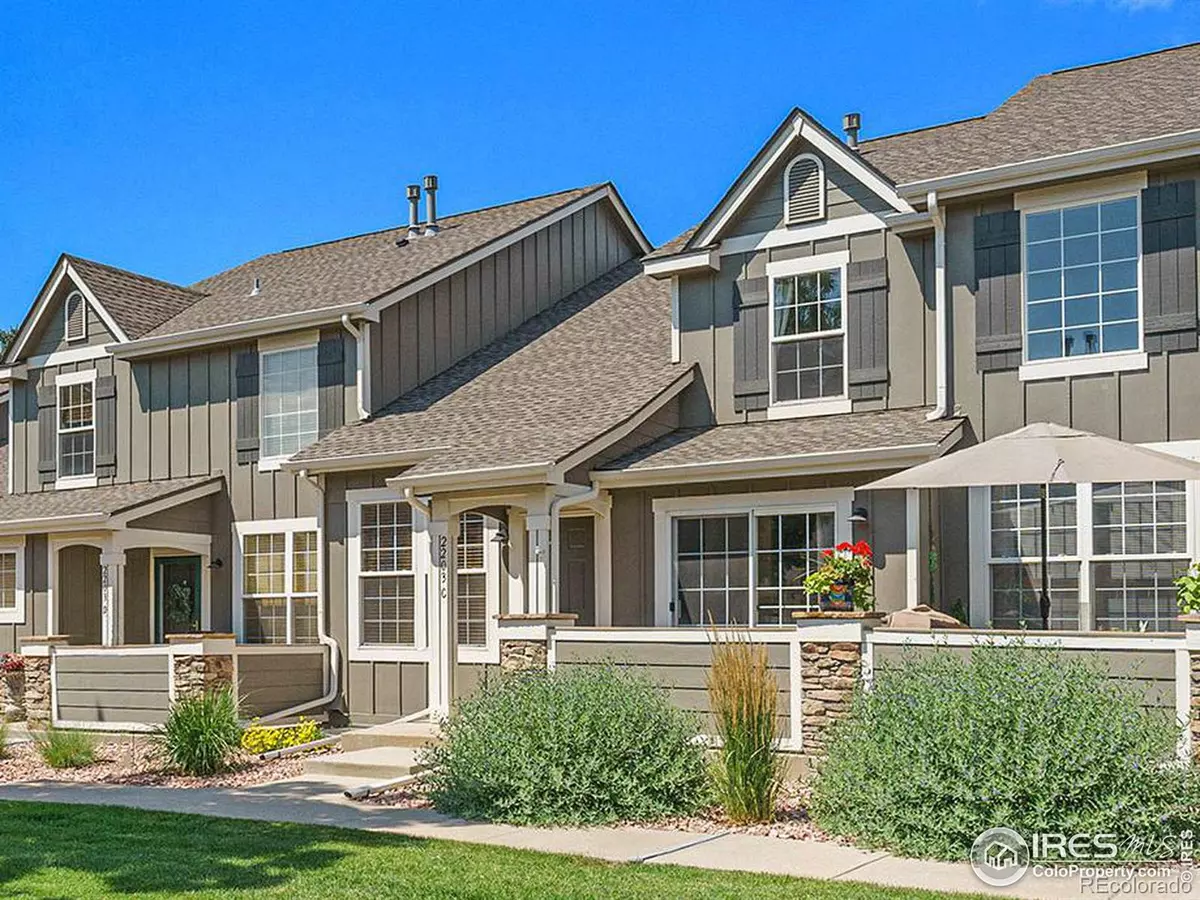$417,500
$415,000
0.6%For more information regarding the value of a property, please contact us for a free consultation.
2 Beds
3 Baths
1,314 SqFt
SOLD DATE : 10/20/2022
Key Details
Sold Price $417,500
Property Type Multi-Family
Sub Type Multi-Family
Listing Status Sold
Purchase Type For Sale
Square Footage 1,314 sqft
Price per Sqft $317
Subdivision Stetson Creek
MLS Listing ID IR971964
Sold Date 10/20/22
Bedrooms 2
Full Baths 2
Half Baths 1
Condo Fees $330
HOA Fees $330/mo
HOA Y/N Yes
Abv Grd Liv Area 1,314
Originating Board recolorado
Year Built 2000
Annual Tax Amount $1,778
Tax Year 2021
Acres 0.03
Property Description
You choose! $5K Seller paid closing costs OR interest rate buy down! Resort-style living in this exceptional high-end townhome located in Stetson Creek, a quiet, central community with lush landscaping and a neighborhood pool! You'll be struck by the spacious and bright two story living room and open floor plan. The kitchen boasts beautiful, new quartz counters and plumbing fixtures and opens to the dining room. The large primary suite will not disappoint with a gorgeous ensuite bath, with new quartz counters and two sinks, and a large walk-in closet. The upstairs loft enhances the open feel and is a perfect home office or sitting area. Another bedroom, full bath, and convenient laundry round out the upper level. Outside, enjoy the cozy enclosed patio overlooking the lovely courtyard or take a short walk to the included community pool! The 2-car attached garage is oversized, the opener is new, and radon is mitigated. Home warranty included and unfinished basement is ready for expansion.
Location
State CO
County Larimer
Zoning LMN
Rooms
Basement Full, Unfinished
Interior
Interior Features Open Floorplan, Vaulted Ceiling(s)
Heating Forced Air
Cooling Central Air
Flooring Vinyl
Fireplace N
Appliance Dishwasher, Disposal, Dryer, Microwave, Oven, Refrigerator, Washer
Exterior
Garage Oversized
Garage Spaces 2.0
Utilities Available Cable Available, Electricity Available, Natural Gas Available
Roof Type Composition
Total Parking Spaces 2
Garage Yes
Building
Sewer Public Sewer
Water Public
Level or Stories Two
Structure Type Stone,Wood Frame
Schools
Elementary Schools Kruse
Middle Schools Preston
High Schools Fossil Ridge
School District Poudre R-1
Others
Ownership Individual
Acceptable Financing Cash, Conventional, FHA, VA Loan
Listing Terms Cash, Conventional, FHA, VA Loan
Read Less Info
Want to know what your home might be worth? Contact us for a FREE valuation!

Our team is ready to help you sell your home for the highest possible price ASAP

© 2024 METROLIST, INC., DBA RECOLORADO® – All Rights Reserved
6455 S. Yosemite St., Suite 500 Greenwood Village, CO 80111 USA
Bought with RE/MAX Advanced Inc.
GET MORE INFORMATION

Realtor | Lic# FA100031820






