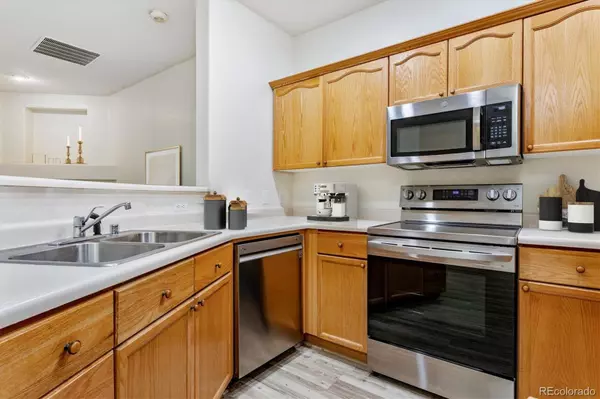$350,000
$349,990
For more information regarding the value of a property, please contact us for a free consultation.
2 Beds
2 Baths
1,108 SqFt
SOLD DATE : 10/27/2022
Key Details
Sold Price $350,000
Property Type Multi-Family
Sub Type Multi-Family
Listing Status Sold
Purchase Type For Sale
Square Footage 1,108 sqft
Price per Sqft $315
Subdivision Mountain Gate At Ken Caryl
MLS Listing ID 8883355
Sold Date 10/27/22
Bedrooms 2
Full Baths 1
Three Quarter Bath 1
Condo Fees $60
HOA Fees $60/mo
HOA Y/N Yes
Abv Grd Liv Area 1,108
Originating Board recolorado
Year Built 1998
Annual Tax Amount $1,997
Tax Year 2021
Property Description
Cute 2nd level condo in Mountain Gate III! Sunny, open floorplan with spacious living room and dining area! Cozy kitchen with all new stainless steel appliances! Roomy laundry closet with new washer and dryer included, too! Large master suite with walk-in closet and a private full bath with double vanity! 2nd bedroom has easy access to a hall bath - great for guests, roommate, or use as a home office! The balcony features a handy storage closet! Community pool is close by! Super location with RTD within walking distance, and C470 just a few minutes drive away - head to Chatfield State Park or the foothills/Rocky Mountains! Tons of restaurants and shopping nearby, as well! Other bonuses include: new master sinks & faucets, new furnace & water heater, and A/C motor was replaced last year...WOW!
Location
State CO
County Jefferson
Rooms
Main Level Bedrooms 2
Interior
Interior Features Open Floorplan, Primary Suite, Walk-In Closet(s)
Heating Forced Air
Cooling Central Air
Flooring Carpet, Laminate
Fireplaces Number 1
Fireplaces Type Living Room
Fireplace Y
Appliance Dishwasher, Dryer, Microwave, Oven, Range, Washer
Exterior
Exterior Feature Balcony
Roof Type Composition
Total Parking Spaces 1
Garage No
Building
Sewer Public Sewer
Water Public
Level or Stories One
Structure Type Frame, Wood Siding
Schools
Elementary Schools Ute Meadows
Middle Schools Deer Creek
High Schools Chatfield
School District Jefferson County R-1
Others
Senior Community No
Ownership Individual
Acceptable Financing Cash, Conventional, FHA, VA Loan
Listing Terms Cash, Conventional, FHA, VA Loan
Special Listing Condition None
Read Less Info
Want to know what your home might be worth? Contact us for a FREE valuation!

Our team is ready to help you sell your home for the highest possible price ASAP

© 2024 METROLIST, INC., DBA RECOLORADO® – All Rights Reserved
6455 S. Yosemite St., Suite 500 Greenwood Village, CO 80111 USA
Bought with MODUS Real Estate
GET MORE INFORMATION

Realtor | Lic# FA100031820






