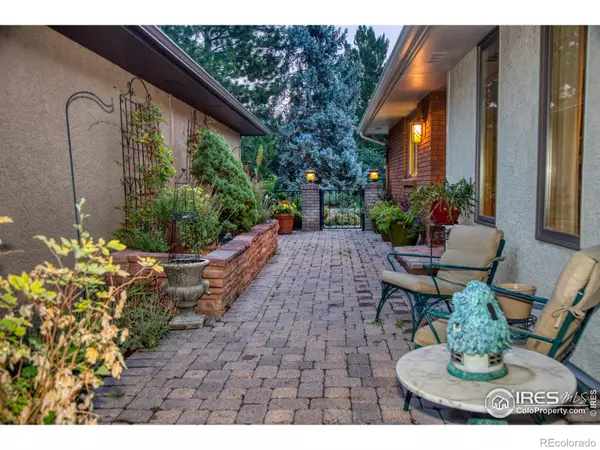$800,000
$779,500
2.6%For more information regarding the value of a property, please contact us for a free consultation.
4 Beds
3 Baths
3,196 SqFt
SOLD DATE : 09/14/2022
Key Details
Sold Price $800,000
Property Type Single Family Home
Sub Type Single Family Residence
Listing Status Sold
Purchase Type For Sale
Square Footage 3,196 sqft
Price per Sqft $250
Subdivision Longmont Estates Patio Homes
MLS Listing ID IR973481
Sold Date 09/14/22
Bedrooms 4
Full Baths 1
Three Quarter Bath 2
HOA Y/N No
Abv Grd Liv Area 1,738
Originating Board recolorado
Year Built 1981
Annual Tax Amount $3,346
Tax Year 2021
Acres 0.12
Property Description
Well cared for. Updated. ON THE GOLF COURSE! Backs to Twin Peaks Golf Course. From the covered patio enjoy the serenity of beautiful, colorful landscape, complete with waterfall and stream. A side-entry allows for attractive, creative landscaping in the front, giving great curb appeal. The home is low maintenance inside and out, since it is all brick and stucco. Inside, find lots of hardwood floors. The living/dining area is open for more formal entertaining. Lots of glass in the living room brings the outside in, and accesses the back yard. The kitchen is large enough for a big everyday dining table with room to spare. Updated cabinets are attractive and functional. You'll love the Viking range and pantry! The primary bedroom is on the main floor. It has a large walk-in closet, and has been updated with cabinetry and double vessel sinks. Leaded glass French doors access a library with room for an easy chair, and skylight for natural light. What a retreat! The library is a "Jack 'n Jill" style, with access from the living area as well. There is a second bedroom on the main floor, and a main floor laundry as well. Downstairs find a generous family room with a fireplace and a wet bar. There is an "L" off that room, making a great place for a game table. A bedroom off the family room serves as a great office, with another bedroom down the hall. A full bath is equipped with a walk-in jetted tub. Store whatever you need in the large mechanical room. Portions of the carpet in family room area have had the carpet removed, so it is read y for your selection to make it your own.
Location
State CO
County Boulder
Zoning R1
Rooms
Basement Full
Main Level Bedrooms 2
Interior
Interior Features Eat-in Kitchen, Jet Action Tub, Open Floorplan, Pantry, Smart Thermostat, Vaulted Ceiling(s), Walk-In Closet(s)
Heating Forced Air
Cooling Ceiling Fan(s), Central Air
Flooring Wood
Fireplaces Type Basement, Family Room, Free Standing, Gas, Gas Log, Living Room, Pellet Stove
Fireplace N
Appliance Bar Fridge, Dishwasher, Disposal, Dryer, Microwave, Oven, Refrigerator, Self Cleaning Oven, Washer
Laundry In Unit
Exterior
Garage Oversized Door
Garage Spaces 2.0
Utilities Available Cable Available, Electricity Available, Internet Access (Wired), Natural Gas Available
View City, Mountain(s), Plains
Roof Type Composition
Total Parking Spaces 2
Garage Yes
Building
Lot Description Level, On Golf Course, Sprinklers In Front
Sewer Public Sewer
Water Public
Level or Stories One
Structure Type Brick,Stucco
Schools
Elementary Schools Longmont Estates
Middle Schools Westview
High Schools Lyons
School District St. Vrain Valley Re-1J
Others
Ownership Individual
Acceptable Financing Cash, Conventional, FHA, VA Loan
Listing Terms Cash, Conventional, FHA, VA Loan
Read Less Info
Want to know what your home might be worth? Contact us for a FREE valuation!

Our team is ready to help you sell your home for the highest possible price ASAP

© 2024 METROLIST, INC., DBA RECOLORADO® – All Rights Reserved
6455 S. Yosemite St., Suite 500 Greenwood Village, CO 80111 USA
Bought with Crestridge Real Estate
GET MORE INFORMATION

Realtor | Lic# FA100031820






