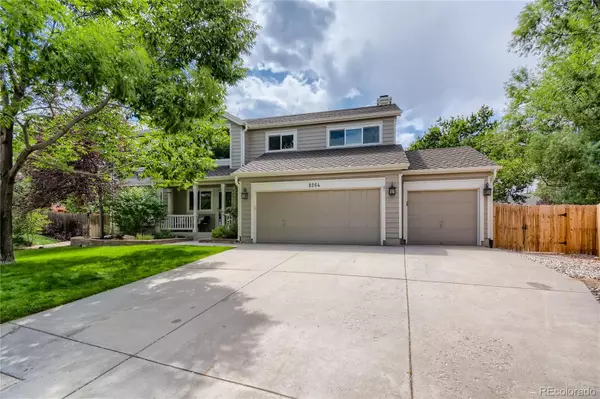$900,000
$875,000
2.9%For more information regarding the value of a property, please contact us for a free consultation.
4 Beds
4 Baths
3,667 SqFt
SOLD DATE : 08/12/2022
Key Details
Sold Price $900,000
Property Type Single Family Home
Sub Type Single Family Residence
Listing Status Sold
Purchase Type For Sale
Square Footage 3,667 sqft
Price per Sqft $245
Subdivision Columbine Knolls South 2
MLS Listing ID 5417899
Sold Date 08/12/22
Bedrooms 4
Full Baths 3
Half Baths 1
Condo Fees $281
HOA Fees $23/ann
HOA Y/N Yes
Abv Grd Liv Area 2,957
Originating Board recolorado
Year Built 1994
Annual Tax Amount $3,949
Tax Year 2021
Acres 0.27
Property Description
Must see beautiful updated 4 bedroom, 4 bath home located on a desirable cul-de-sac in the Columbine Knolls South II neighborhood! The main floor this home features an updated kitchen with granite and quartz countertops and a breakfast nook, a spacious living and dining room, and cozy family room with a fireplace. The upper floor features all wood flooring, all updated bathrooms, a gorgeous five-piece primary bathroom retreat with giant soaking tub, all glass walk in shower, and walk-in closet. In addition to the 4 bedrooms upstairs, the loft area is perfect for office space, a cozy reading area, or a play room. This updated home has newly refinished wood floors and new exterior paint. The basement is partially finished with a laundry room and large great room perfect for a home theater, gym, and/or game room! Relax in the beautiful and private back yard; perfect for hosting or enjoying your morning coffee. Enjoy the covered patio, mature landscaping, and dog run on the side of the yard. The home is just a short walk to Coronado Elementary and the park with playground and tennis/basketball courts (less than ¼ mile walk!).
Location
State CO
County Jefferson
Zoning P-D
Rooms
Basement Crawl Space, Partial, Sump Pump
Interior
Interior Features Breakfast Nook, Ceiling Fan(s), Five Piece Bath, Granite Counters, Jack & Jill Bathroom, Kitchen Island, Quartz Counters, Radon Mitigation System, Smart Thermostat, Smoke Free, Walk-In Closet(s)
Heating Forced Air
Cooling Central Air
Flooring Carpet, Tile, Wood
Fireplaces Number 1
Fireplaces Type Family Room, Gas
Fireplace Y
Appliance Dishwasher, Disposal, Microwave, Oven, Range, Range Hood, Refrigerator, Sump Pump
Laundry In Unit
Exterior
Exterior Feature Dog Run, Private Yard, Rain Gutters
Garage Concrete, Dry Walled, Lighted
Garage Spaces 3.0
Utilities Available Cable Available, Electricity Available, Electricity Connected, Natural Gas Available, Natural Gas Connected
Roof Type Architecural Shingle
Total Parking Spaces 3
Garage Yes
Building
Lot Description Cul-De-Sac, Landscaped, Many Trees, Sprinklers In Front, Sprinklers In Rear
Sewer Public Sewer
Water Public
Level or Stories Two
Structure Type Wood Siding
Schools
Elementary Schools Coronado
Middle Schools Falcon Bluffs
High Schools Chatfield
School District Jefferson County R-1
Others
Senior Community No
Ownership Individual
Acceptable Financing Cash, Conventional
Listing Terms Cash, Conventional
Special Listing Condition None
Read Less Info
Want to know what your home might be worth? Contact us for a FREE valuation!

Our team is ready to help you sell your home for the highest possible price ASAP

© 2024 METROLIST, INC., DBA RECOLORADO® – All Rights Reserved
6455 S. Yosemite St., Suite 500 Greenwood Village, CO 80111 USA
Bought with Madison & Company Properties
GET MORE INFORMATION

Realtor | Lic# FA100031820






