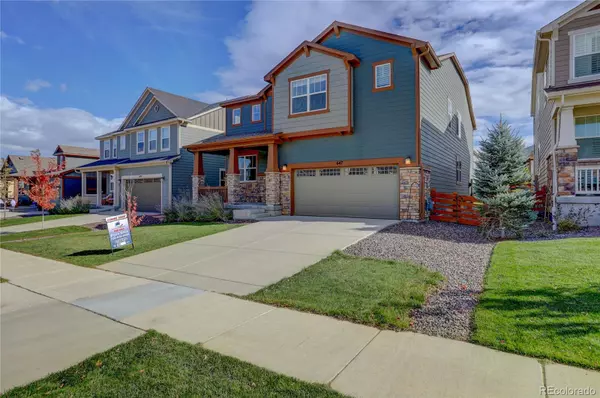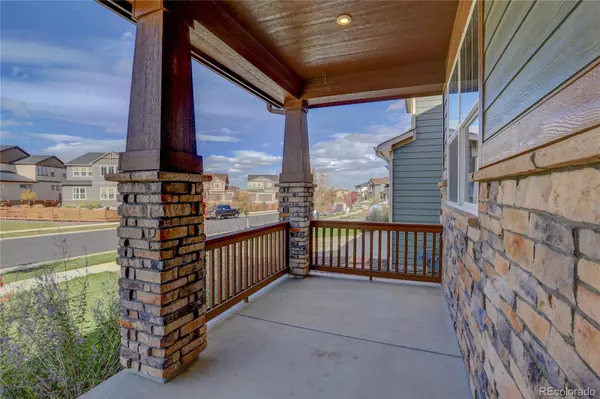$730,000
$740,000
1.4%For more information regarding the value of a property, please contact us for a free consultation.
4 Beds
4 Baths
3,185 SqFt
SOLD DATE : 12/16/2022
Key Details
Sold Price $730,000
Property Type Single Family Home
Sub Type Single Family Residence
Listing Status Sold
Purchase Type For Sale
Square Footage 3,185 sqft
Price per Sqft $229
Subdivision Colliers Hill
MLS Listing ID 4890451
Sold Date 12/16/22
Style Contemporary
Bedrooms 4
Full Baths 3
Half Baths 1
Condo Fees $96
HOA Fees $96/mo
HOA Y/N Yes
Abv Grd Liv Area 3,185
Originating Board recolorado
Year Built 2018
Annual Tax Amount $6,589
Tax Year 2021
Acres 0.13
Property Description
Welcome to Colliers Hill! Built in 2018, this nearly new home is full of modern touches. Grab your coffee & relax on the 17 x8 covered front porch before your day begins. Walking inside you'll be greeted by the warm entryway and windowed French door home office or workspace. Warm wood laminate flooring, neutral tones, and modern light fixtures throughout the main floor give the home a designer feel. An open layout of the dining, kitchen and living areas are ideal for entertaining. The farmhouse sink and beautiful subway tile backsplash are just some of the unique features of the kitchen. Kitchen also has butler's pantry leading to dining room and butler's pantry has it's own walk-in pantry too. From the kitchen you are still connected to the party as the eat-in kitchen and massive great room with fireplace on the opposite wall are just on the other side of the island. Going upstairs leads to the semi private loft that over looks the great room. Go around the corner and find the first three full bathrooms upstairs. One is for the guests and the front bedroom with partial mountain views and a walk-in closet. Two other bedrooms upstairs share a large 11.5 x 8 Jack-n-Jill bathroom with double vanity, quartz countertop and floor covered with 12 inch tiles. You will find the upstairs laundry room so convenient too (washer and dryer included), and for extra convenience, there is a back door to the laundry room that connects to one of the massive master bedroom closets. The master bedroom on the other side of the home has it own luxurious ensuite with soaker tub, tile shower, w/c and 2nd walk-in closet. This home is a must see. In the garage you will find a high ceiling 3 car tandem and as a bonus you have a full size 9 ft ceiling basement. Colliers Hill residents are able to enjoy The Overlook clubhouse which includes amenity space a workout room and outdoor pool. A great home in a great neighborhood is waiting for you. Don't miss this opportunity to call this your own!
Location
State CO
County Weld
Rooms
Basement Full, Sump Pump, Unfinished
Interior
Interior Features Breakfast Nook, Eat-in Kitchen, Granite Counters, High Ceilings, Jack & Jill Bathroom, Kitchen Island, Open Floorplan, Pantry, Quartz Counters, Smart Thermostat, Smoke Free, Vaulted Ceiling(s), Walk-In Closet(s)
Heating Forced Air, Natural Gas
Cooling Central Air
Flooring Carpet, Laminate, Tile
Fireplaces Number 1
Fireplaces Type Gas, Great Room
Fireplace Y
Appliance Dishwasher, Disposal, Dryer, Microwave, Oven, Range, Range Hood, Refrigerator, Tankless Water Heater, Washer
Exterior
Exterior Feature Lighting, Private Yard
Garage Concrete, Tandem
Garage Spaces 3.0
Fence Full
Utilities Available Cable Available, Electricity Available, Electricity Connected, Natural Gas Available, Natural Gas Connected, Phone Available
View Mountain(s)
Roof Type Composition
Total Parking Spaces 3
Garage Yes
Building
Lot Description Sprinklers In Front, Sprinklers In Rear
Foundation Concrete Perimeter, Slab
Sewer Public Sewer
Water Public
Level or Stories Two
Structure Type Brick, Cement Siding, Concrete, Frame
Schools
Elementary Schools Soaring Heights
Middle Schools Soaring Heights
High Schools Erie
School District St. Vrain Valley Re-1J
Others
Senior Community No
Ownership Individual
Acceptable Financing Cash, Conventional, FHA, VA Loan
Listing Terms Cash, Conventional, FHA, VA Loan
Special Listing Condition None
Read Less Info
Want to know what your home might be worth? Contact us for a FREE valuation!

Our team is ready to help you sell your home for the highest possible price ASAP

© 2024 METROLIST, INC., DBA RECOLORADO® – All Rights Reserved
6455 S. Yosemite St., Suite 500 Greenwood Village, CO 80111 USA
Bought with Berkshire Hathaway Home Services, Rocky Mountain Realtors
GET MORE INFORMATION

Realtor | Lic# FA100031820






