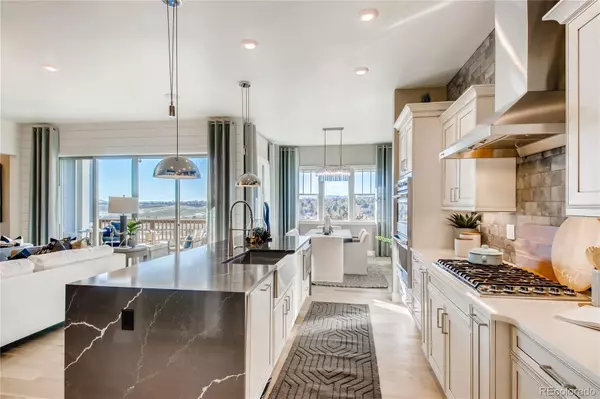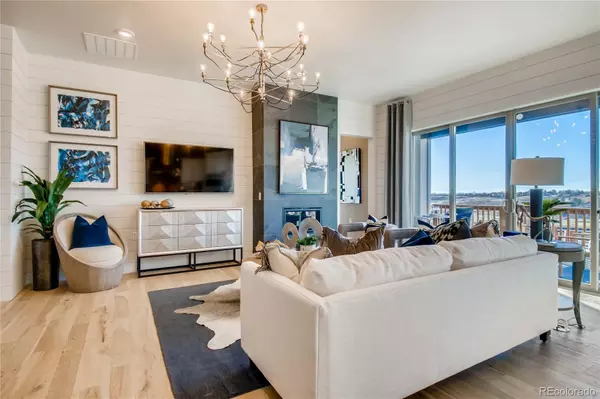$1,200,000
$1,250,000
4.0%For more information regarding the value of a property, please contact us for a free consultation.
4 Beds
4 Baths
3,797 SqFt
SOLD DATE : 01/17/2023
Key Details
Sold Price $1,200,000
Property Type Single Family Home
Sub Type Single Family Residence
Listing Status Sold
Purchase Type For Sale
Square Footage 3,797 sqft
Price per Sqft $316
Subdivision Littleton
MLS Listing ID 7390058
Sold Date 01/17/23
Bedrooms 4
Full Baths 3
Half Baths 1
Condo Fees $298
HOA Fees $298/mo
HOA Y/N Yes
Abv Grd Liv Area 2,228
Year Built 2020
Annual Tax Amount $8,995
Tax Year 2021
Lot Size 7,259 Sqft
Acres 0.17
Property Sub-Type Single Family Residence
Source recolorado
Property Description
Model Home Now Available! Come see the largest of all the floor plans at this one-of-a-kind community. Located off Kipling and Coal Mine- Experience Main Floor Living in a Lower Maintenance, Ranch Style home built by Boulder Creek Neighborhoods. Highlighted in this popular Aspen floor plan is an Large Kitchen with Walk In Pantry and includes an island that opens directly to the Great Room with Covered Patio Access. The living room offers 10' ceilings, Fireplace and large windows for loads of natural light. Continue on to the Main Floor Master Bedroom with a Walk In Closet and Private Bath plus Covered Back Deck Access. Upgrades throughout including: Cabinets, Flooring and Counters. Also on the Main Floor: Additional Main Floor Bedroom with Private Bath, Private Office, Mudroom and Laundry and Dining Area. Continue to the Lower Level that includes a Large Recreation Room and an 2 additional oversized Bedrooms, Full Wet Bar and Full Bath.
Location
State CO
County Jefferson
Rooms
Basement Finished, Full, Sump Pump, Walk-Out Access
Main Level Bedrooms 2
Interior
Interior Features Eat-in Kitchen, High Ceilings, Kitchen Island, Open Floorplan, Pantry, Primary Suite, Quartz Counters, Smart Thermostat, Walk-In Closet(s), Wet Bar
Heating Forced Air
Cooling Central Air
Fireplaces Number 1
Fireplaces Type Gas Log, Great Room
Fireplace Y
Appliance Dishwasher, Disposal, Double Oven, Dryer, Microwave, Range, Refrigerator, Sump Pump, Washer
Exterior
Exterior Feature Rain Gutters
Parking Features Dry Walled, Floor Coating, Insulated Garage, Oversized
Garage Spaces 2.0
Fence None
Utilities Available Cable Available
View Golf Course, Mountain(s)
Roof Type Composition
Total Parking Spaces 2
Garage Yes
Building
Lot Description Cul-De-Sac, Landscaped, Near Public Transit, Sprinklers In Front, Sprinklers In Rear
Foundation Structural
Sewer Public Sewer
Water Public
Level or Stories One
Structure Type Frame
Schools
Elementary Schools Stony Creek
Middle Schools Deer Creek
High Schools Chatfield
School District Jefferson County R-1
Others
Senior Community No
Ownership Corporation/Trust
Acceptable Financing 1031 Exchange, Cash, Conventional, FHA, Jumbo, Other, VA Loan
Listing Terms 1031 Exchange, Cash, Conventional, FHA, Jumbo, Other, VA Loan
Special Listing Condition None
Read Less Info
Want to know what your home might be worth? Contact us for a FREE valuation!

Our team is ready to help you sell your home for the highest possible price ASAP

© 2025 METROLIST, INC., DBA RECOLORADO® – All Rights Reserved
6455 S. Yosemite St., Suite 500 Greenwood Village, CO 80111 USA
Bought with RE/MAX PROFESSIONALS
GET MORE INFORMATION

Realtor | Lic# FA100031820






