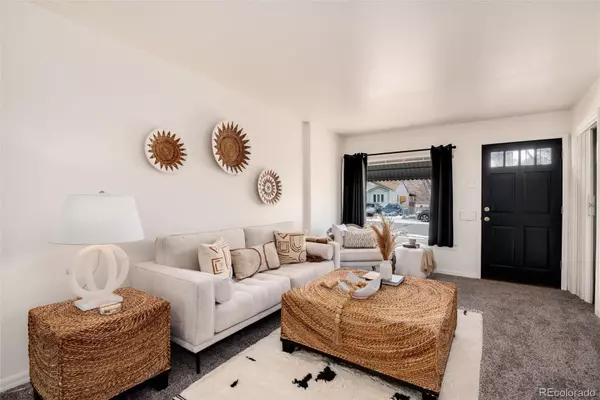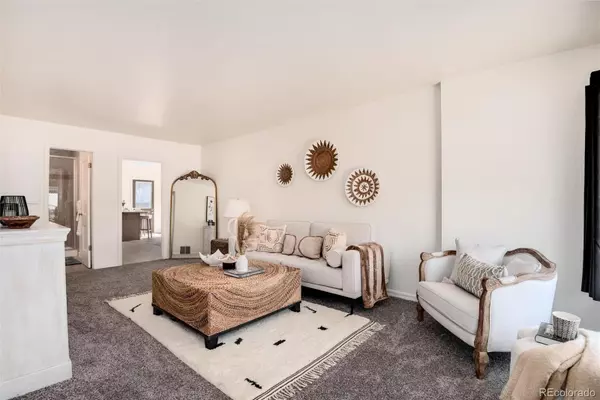$840,000
$850,000
1.2%For more information regarding the value of a property, please contact us for a free consultation.
3 Beds
2 Baths
2,023 SqFt
SOLD DATE : 03/10/2023
Key Details
Sold Price $840,000
Property Type Single Family Home
Sub Type Single Family Residence
Listing Status Sold
Purchase Type For Sale
Square Footage 2,023 sqft
Price per Sqft $415
Subdivision Welchs Add To Golden
MLS Listing ID 6784730
Sold Date 03/10/23
Bedrooms 3
Full Baths 1
Three Quarter Bath 1
HOA Y/N No
Abv Grd Liv Area 1,377
Originating Board recolorado
Year Built 1959
Annual Tax Amount $3,018
Tax Year 2021
Lot Size 6,969 Sqft
Acres 0.16
Property Description
LOCATION, LOCATION. Culture, history, entertainment all are aspects home owners love about Golden. Is this your next home? This 3 bedroom, 2 bathroom home with finished basement lives large. One level living including a primary bedroom with primary full bathroom, updated secondary 3/4 bathroom, 2 additional large bedrooms, large kitchen with island, eating/dining room and sitting area, new carpet and interior paint. The finished basement has another living room or entertainment room with a bonus room for crafts, office or small bedroom. The large lot is great for outdoor entertainment, gardening or just relaxing with sprinkler systems. The oversized 2-car detached garage is perfect for parking your truck or using it as a workshop. Potential for ADU above the garage. With views of the foothills, walking distance to schools, downtown Golden, restaurants, shops, walking trails, Clear Creek and so much more are just a few added bonuses. Additional features that make this the perfect home include new hot water heater - 2019, new furnace - 2021, new electrical service panel - 2019, new roof both house and garage - 2017, new garage doors - 2016, new dishwasher - 2022, new refrigerator and microwave oven - 2021, new carpet and basement flooring - 2022, duct cleaning - 2022, new garage service with 60 amp with LED lights, new storm doors - 2021. Come make this your new home!
Location
State CO
County Jefferson
Rooms
Basement Finished
Main Level Bedrooms 3
Interior
Interior Features Breakfast Nook, Ceiling Fan(s), Eat-in Kitchen, Granite Counters, Kitchen Island, Laminate Counters, Primary Suite, Smoke Free, Utility Sink, Walk-In Closet(s)
Heating Forced Air
Cooling Central Air
Flooring Carpet, Laminate, Tile
Fireplace N
Appliance Dishwasher, Disposal, Dryer, Microwave, Oven, Range, Refrigerator, Washer
Laundry In Unit
Exterior
Garage 220 Volts, Concrete, Exterior Access Door
Garage Spaces 2.0
Fence Full
Utilities Available Cable Available, Electricity Connected
View Mountain(s)
Roof Type Composition
Total Parking Spaces 2
Garage No
Building
Lot Description Corner Lot, Foothills, Level, Near Public Transit, Sprinklers In Front, Sprinklers In Rear
Foundation Concrete Perimeter
Sewer Public Sewer
Water Public
Level or Stories One
Structure Type Metal Siding
Schools
Elementary Schools Shelton
Middle Schools Bell
High Schools Golden
School District Jefferson County R-1
Others
Senior Community No
Ownership Individual
Acceptable Financing Cash, Conventional, VA Loan
Listing Terms Cash, Conventional, VA Loan
Special Listing Condition None
Read Less Info
Want to know what your home might be worth? Contact us for a FREE valuation!

Our team is ready to help you sell your home for the highest possible price ASAP

© 2024 METROLIST, INC., DBA RECOLORADO® – All Rights Reserved
6455 S. Yosemite St., Suite 500 Greenwood Village, CO 80111 USA
Bought with Compass - Denver
GET MORE INFORMATION

Realtor | Lic# FA100031820






