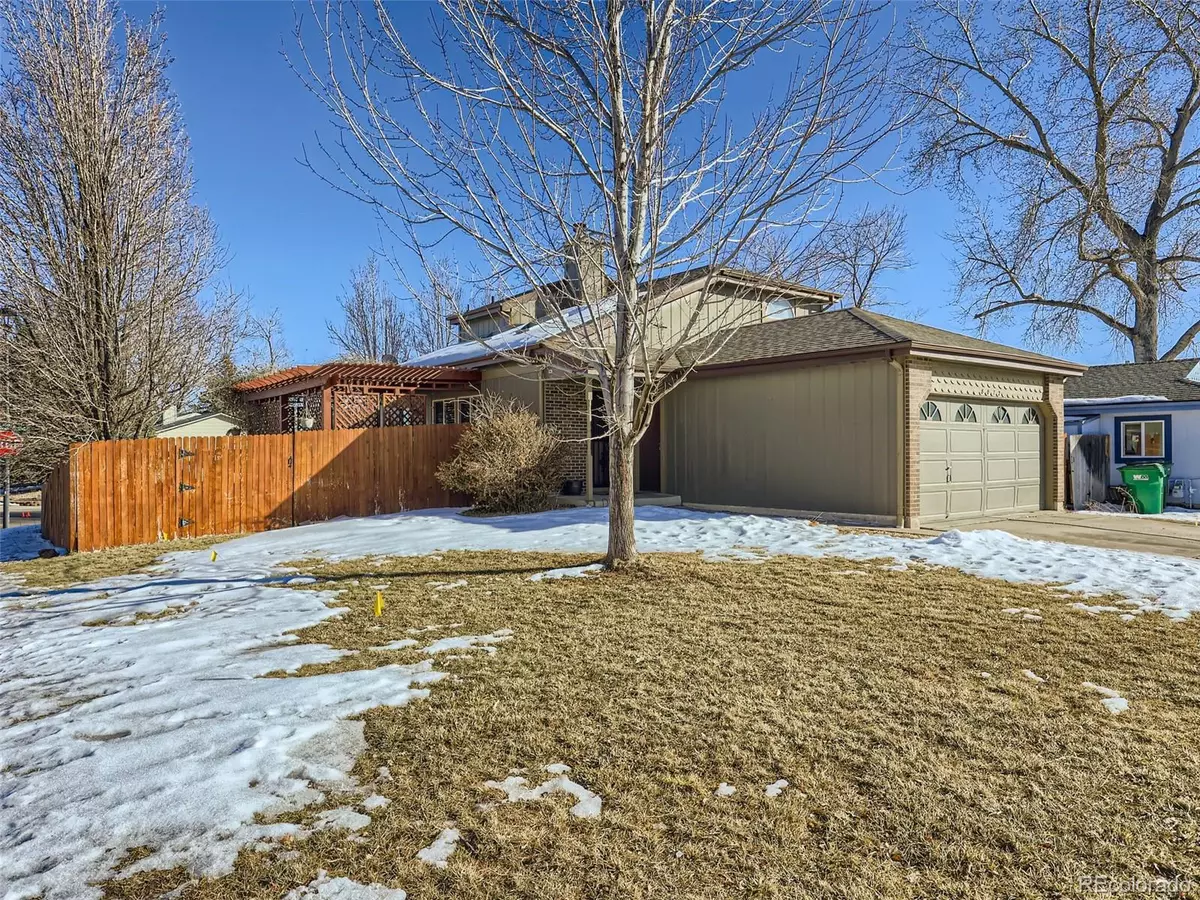$516,500
$516,000
0.1%For more information regarding the value of a property, please contact us for a free consultation.
3 Beds
2 Baths
1,391 SqFt
SOLD DATE : 03/15/2023
Key Details
Sold Price $516,500
Property Type Single Family Home
Sub Type Single Family Residence
Listing Status Sold
Purchase Type For Sale
Square Footage 1,391 sqft
Price per Sqft $371
Subdivision Dakota Station
MLS Listing ID 8250717
Sold Date 03/15/23
Bedrooms 3
Full Baths 2
HOA Y/N No
Abv Grd Liv Area 1,391
Originating Board recolorado
Year Built 1986
Annual Tax Amount $2,971
Tax Year 2021
Lot Size 6,098 Sqft
Acres 0.14
Property Description
This Beautiful 3-bedroom, 2-bathroom house in Littleton is a great opportunity for those looking for a spacious home with a convenient location at a great price! The 4th non-conforming bonus room is an added bonus, providing additional space for a home office or extra storage. This home features a spacious and bright open-concept floor plan that is perfect for entertaining and relaxing. The kitchen boasts beautiful cabinets, new appliances, and plenty of counter space. The living room is warm and inviting with vaulted ceilings and skylights that bring in an abundance of natural light. The main level also includes a full bathroom and two bedrooms, also the main level has access to the large deck that overlooks the backyard. Upstairs, you'll find a cozy master suite with a private bath and a large bonus room that could be used as a fourth bedroom or office space.
This home is situated on a premium corner lot in a quiet Littleton neighborhood and has a large front yard and attached two car garage. It has been recently updated with a new roof in 2018 and new A/C in 2018, ensuring that this home is move-in ready. With its great location close to the foothills, easy access to the highways, and fantastic schools and shopping centers, this home is a must-see for anyone looking for a beautiful, spacious, and convenient place to call home.
Location
State CO
County Jefferson
Zoning P-D
Rooms
Main Level Bedrooms 2
Interior
Heating Forced Air
Cooling Central Air
Fireplace N
Exterior
Garage Spaces 2.0
Roof Type Composition
Total Parking Spaces 2
Garage Yes
Building
Sewer Public Sewer
Level or Stories Two
Structure Type Brick, Wood Siding
Schools
Elementary Schools Mortensen
Middle Schools Falcon Bluffs
High Schools Chatfield
School District Jefferson County R-1
Others
Senior Community No
Ownership Agent Owner
Acceptable Financing Cash, Conventional, FHA, VA Loan
Listing Terms Cash, Conventional, FHA, VA Loan
Special Listing Condition None
Read Less Info
Want to know what your home might be worth? Contact us for a FREE valuation!

Our team is ready to help you sell your home for the highest possible price ASAP

© 2024 METROLIST, INC., DBA RECOLORADO® – All Rights Reserved
6455 S. Yosemite St., Suite 500 Greenwood Village, CO 80111 USA
Bought with milehimodern - Boulder
GET MORE INFORMATION

Realtor | Lic# FA100031820






