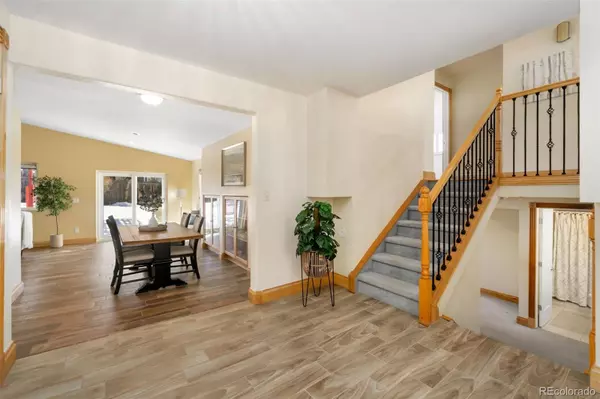$898,000
$915,000
1.9%For more information regarding the value of a property, please contact us for a free consultation.
5 Beds
4 Baths
3,015 SqFt
SOLD DATE : 04/04/2023
Key Details
Sold Price $898,000
Property Type Single Family Home
Sub Type Single Family Residence
Listing Status Sold
Purchase Type For Sale
Square Footage 3,015 sqft
Price per Sqft $297
Subdivision 6Th Ave West
MLS Listing ID 2756161
Sold Date 04/04/23
Style Traditional
Bedrooms 5
Full Baths 1
Three Quarter Bath 3
Condo Fees $50
HOA Fees $4/ann
HOA Y/N Yes
Abv Grd Liv Area 3,015
Originating Board recolorado
Year Built 1972
Annual Tax Amount $3,095
Tax Year 2021
Lot Size 10,018 Sqft
Acres 0.23
Property Description
This is the home you have been waiting for! Remodeled and with a Next Gen Living Space with no Stairs! Walk Right into this Amazing Home with Custom Gorgeous Front Door! Large Foyer that opens into
the Addition that has it own Living space,Fireplace, Handicap Accessible Bathroom and Main Floor Bedroom.
This One of a Kind home has 5 bedrooms, 4 Bathrooms. Large Spacious Remodeled Kitchen with Granite Counters SS Appliances and an Island. Perfect Entertaining Space that has Front Porch perfect
for Grilling on Hot Summer Nights. Upper Level has Primary Bedroom with Walk in Closets and ¾ Bath. 2nd Bedroom is Upstairs
and there is a Full Bath Upstairs. Lower Level has 2 Bedrooms, 3/4 Bath, Living Area, Office Space
and Extra Kitchen Area Ideal for Home Office Space. The addition completed in 2017 with Separate No Stairs Entrance on Side of Home has Bedroom, Handicap Accessible Bathroom with Roll In Shower, Living Space with Fireplace and another Large Dining Area.
From the Addition you can walk into Private Backyard that has 2 Sheds and Pergola! Walking Distance to Kyffin Elementary as well as the Community Park and Pool! This home is minutes from the Mountains, Light Rail, Shopping
Colorado Mills Mall, St Anthony's Hospital, Fed Center, and all the Restaurants on Union Blvd.
Location
State CO
County Jefferson
Zoning P-D
Rooms
Main Level Bedrooms 1
Interior
Interior Features Ceiling Fan(s), Entrance Foyer, Granite Counters, In-Law Floor Plan, Kitchen Island, Open Floorplan, Smoke Free, Vaulted Ceiling(s), Walk-In Closet(s)
Heating Forced Air
Cooling Central Air
Flooring Carpet, Tile, Wood
Fireplaces Number 2
Fireplaces Type Family Room, Living Room
Fireplace Y
Appliance Dishwasher, Disposal, Gas Water Heater, Microwave, Refrigerator, Self Cleaning Oven, Tankless Water Heater
Exterior
Exterior Feature Balcony, Garden, Private Yard
Garage Spaces 2.0
Utilities Available Cable Available
Roof Type Composition
Total Parking Spaces 2
Garage Yes
Building
Lot Description Foothills, Near Public Transit
Sewer Public Sewer
Water Public
Level or Stories Split Entry (Bi-Level)
Structure Type Stucco
Schools
Elementary Schools Kyffin
Middle Schools Bell
High Schools Golden
School District Jefferson County R-1
Others
Senior Community No
Ownership Individual
Acceptable Financing Cash, Conventional, FHA, Jumbo, VA Loan
Listing Terms Cash, Conventional, FHA, Jumbo, VA Loan
Special Listing Condition None
Pets Description Cats OK, Dogs OK
Read Less Info
Want to know what your home might be worth? Contact us for a FREE valuation!

Our team is ready to help you sell your home for the highest possible price ASAP

© 2024 METROLIST, INC., DBA RECOLORADO® – All Rights Reserved
6455 S. Yosemite St., Suite 500 Greenwood Village, CO 80111 USA
Bought with RE/MAX ALLIANCE
GET MORE INFORMATION

Realtor | Lic# FA100031820






