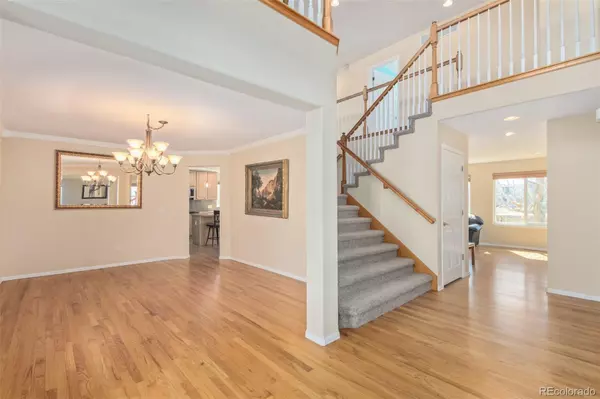$766,500
$775,000
1.1%For more information regarding the value of a property, please contact us for a free consultation.
4 Beds
4 Baths
4,070 SqFt
SOLD DATE : 05/08/2023
Key Details
Sold Price $766,500
Property Type Single Family Home
Sub Type Single Family Residence
Listing Status Sold
Purchase Type For Sale
Square Footage 4,070 sqft
Price per Sqft $188
Subdivision Clarke Farms
MLS Listing ID 5522363
Sold Date 05/08/23
Style Traditional
Bedrooms 4
Full Baths 3
Half Baths 1
HOA Y/N No
Abv Grd Liv Area 3,320
Originating Board recolorado
Year Built 1998
Annual Tax Amount $3,257
Tax Year 2022
Lot Size 7,840 Sqft
Acres 0.18
Property Description
AVAILABLE NOW! Fall in love with this outstanding two-story residence located in Clarke Farms! Enjoy relaxing afternoons under the front porch. Discover a bright semi-open floor plan with a charming living area, formal dining area, wood-look flooring, a soothing palette, chic chandeliers, layered crown moulding, and bountiful natural light, great for interior plants. Gather around the fireplace in the cozy family room with wall niches and wide windows. The impeccable eat-in kitchen comes with handsome wood cabinets, NEW stainless steel appliances with double wall ovens, tiled granite counters & backsplash, a walk-in pantry, recessed lighting, and a center island with pendant light fixtures over the breakfast bar. Upstairs, you'll find a cozy loft perfect for entertaining. The main bedroom has all the essentials to promote a good night's sleep; enough space, vaulted ceilings, plush carpets, a lavish ensuite with two vanities, a make-up table, a standalone tub, and a walk-in closet. This gem also includes remodeled bathrooms. The perfectly sized den is flexible for an additional bedroom or a media center. The office gives you ample space for your work. Let's not forget about the massive basement, with pre-wired surround sound, ready to be used as a game room or an entertainment center. You'll also find a relaxing backyard with a seating area. It even backs to community open space and is minutes away from trails, parks, schools, and freeways for easy commuting. Don't let this one get away... create lasting memories in this beautiful home!
Location
State CO
County Douglas
Zoning Res Single Family
Rooms
Basement Partial
Interior
Interior Features Breakfast Nook, Ceiling Fan(s), Eat-in Kitchen, Granite Counters, High Ceilings, High Speed Internet, Kitchen Island, Pantry, Primary Suite, Solid Surface Counters, Sound System, Vaulted Ceiling(s), Walk-In Closet(s)
Heating Forced Air
Cooling Central Air
Flooring Carpet, Tile, Wood
Fireplaces Number 1
Fireplaces Type Family Room
Fireplace Y
Appliance Dishwasher, Disposal, Double Oven, Gas Water Heater, Microwave, Oven, Range, Refrigerator
Laundry In Unit
Exterior
Exterior Feature Private Yard, Rain Gutters
Garage Spaces 3.0
Fence Full
Utilities Available Cable Available, Electricity Available, Natural Gas Available, Phone Available
Roof Type Composition
Total Parking Spaces 3
Garage Yes
Building
Lot Description Borders Public Land, Greenbelt, Level, Open Space
Sewer Public Sewer
Water Public
Level or Stories Two
Structure Type Brick, Frame, Wood Siding
Schools
Elementary Schools Cherokee Trail
Middle Schools Sierra
High Schools Chaparral
School District Douglas Re-1
Others
Senior Community No
Ownership Individual
Acceptable Financing Cash, Conventional, FHA, VA Loan
Listing Terms Cash, Conventional, FHA, VA Loan
Special Listing Condition None
Read Less Info
Want to know what your home might be worth? Contact us for a FREE valuation!

Our team is ready to help you sell your home for the highest possible price ASAP

© 2024 METROLIST, INC., DBA RECOLORADO® – All Rights Reserved
6455 S. Yosemite St., Suite 500 Greenwood Village, CO 80111 USA
Bought with You 1st Realty
GET MORE INFORMATION

Realtor | Lic# FA100031820






