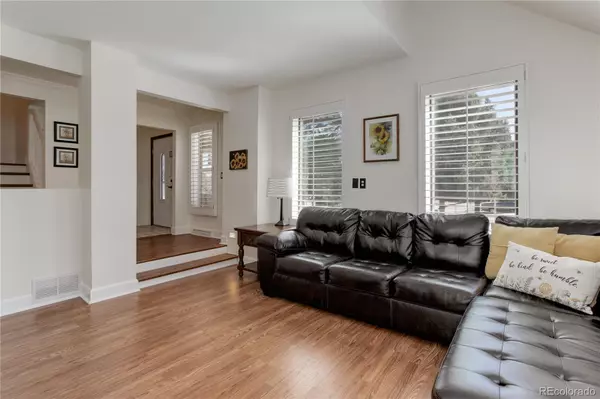$665,000
$650,000
2.3%For more information regarding the value of a property, please contact us for a free consultation.
3 Beds
3 Baths
2,798 SqFt
SOLD DATE : 05/12/2023
Key Details
Sold Price $665,000
Property Type Single Family Home
Sub Type Single Family Residence
Listing Status Sold
Purchase Type For Sale
Square Footage 2,798 sqft
Price per Sqft $237
Subdivision The Pinery
MLS Listing ID 5104799
Sold Date 05/12/23
Style Contemporary
Bedrooms 3
Full Baths 2
Half Baths 1
Condo Fees $33
HOA Fees $2/ann
HOA Y/N Yes
Abv Grd Liv Area 2,798
Originating Board recolorado
Year Built 1978
Annual Tax Amount $2,769
Tax Year 2022
Lot Size 0.290 Acres
Acres 0.29
Property Description
You'll enjoy Colorado mountain style living in this SE Denver Metro Area golf course community w/ mature ponderosa pines treed landscape for shade, privacy and inviting for roaming deer. This home's "flexible", over 4,000 sq.ft., comfortable floor-plan will fit the life style of many and has been tasteful updated kitchen, baths, newer exterior siding, windows, doors, garage door and roof. Featuring eat-in kitchen w/island, granite countertops, stainless steel appliances, wood flooring throughout main level, whole home intercom system, water softener, relaxing back yard water feature recently serviced hot tub! And there's room to expand with the full, unfinished basement that includes a secure vault for storing your valuables. Location provides easy access to schools, membership golf course, major commuter routes, shopping centers, dining, entertainment and the quaint Town of Parker with a small home town feel with parks, fairs and gathering places, and downtown Denver and Denver's International Airport are minutes away! Welcome home!
Location
State CO
County Douglas
Zoning PDU
Rooms
Basement Bath/Stubbed, Full, Unfinished
Interior
Interior Features Audio/Video Controls, Breakfast Nook, Ceiling Fan(s), Eat-in Kitchen, Five Piece Bath, Granite Counters, High Ceilings, High Speed Internet, Kitchen Island, Open Floorplan, Smart Thermostat, Smoke Free, Sound System, Hot Tub, Vaulted Ceiling(s), Walk-In Closet(s), Wired for Data
Heating Forced Air, Natural Gas
Cooling Central Air
Flooring Carpet, Concrete, Laminate, Linoleum, Tile
Fireplaces Number 1
Fireplaces Type Family Room, Gas Log, Great Room
Fireplace Y
Appliance Convection Oven, Cooktop, Dishwasher, Disposal, Dryer, Gas Water Heater, Humidifier, Microwave, Oven, Refrigerator, Self Cleaning Oven, Washer, Water Softener
Laundry In Unit
Exterior
Exterior Feature Garden, Private Yard, Rain Gutters, Spa/Hot Tub, Water Feature
Garage Concrete, Exterior Access Door, Lighted
Garage Spaces 2.0
Fence Partial
Utilities Available Cable Available, Electricity Connected, Natural Gas Connected, Phone Available
View Mountain(s)
Roof Type Composition
Total Parking Spaces 2
Garage Yes
Building
Lot Description Irrigated, Landscaped, Level, Many Trees, Master Planned, Sprinklers In Front, Sprinklers In Rear
Foundation Concrete Perimeter, Slab
Sewer Public Sewer
Water Public
Level or Stories Two
Structure Type Cement Siding, Wood Siding
Schools
Elementary Schools Northeast
Middle Schools Sagewood
High Schools Ponderosa
School District Douglas Re-1
Others
Senior Community No
Ownership Individual
Acceptable Financing Cash, Conventional, FHA, VA Loan
Listing Terms Cash, Conventional, FHA, VA Loan
Special Listing Condition None
Pets Description Yes
Read Less Info
Want to know what your home might be worth? Contact us for a FREE valuation!

Our team is ready to help you sell your home for the highest possible price ASAP

© 2024 METROLIST, INC., DBA RECOLORADO® – All Rights Reserved
6455 S. Yosemite St., Suite 500 Greenwood Village, CO 80111 USA
Bought with Compass - Denver
GET MORE INFORMATION

Realtor | Lic# FA100031820






