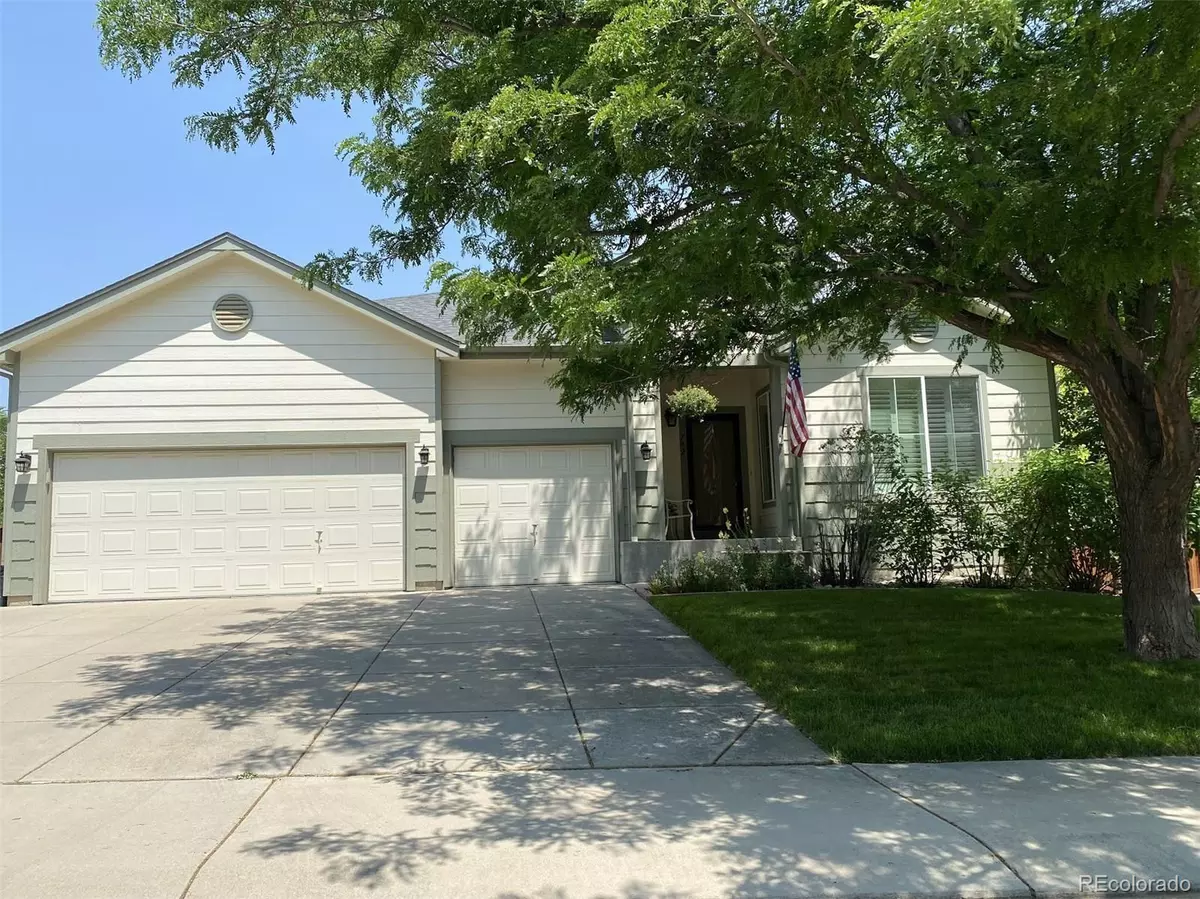$735,000
$735,000
For more information regarding the value of a property, please contact us for a free consultation.
4 Beds
3 Baths
4,100 SqFt
SOLD DATE : 05/15/2023
Key Details
Sold Price $735,000
Property Type Single Family Home
Sub Type Single Family Residence
Listing Status Sold
Purchase Type For Sale
Square Footage 4,100 sqft
Price per Sqft $179
Subdivision Dodd Estates
MLS Listing ID 6672551
Sold Date 05/15/23
Style Contemporary
Bedrooms 4
Full Baths 2
Half Baths 1
Condo Fees $50
HOA Fees $50/mo
HOA Y/N Yes
Abv Grd Liv Area 2,114
Originating Board recolorado
Year Built 2002
Annual Tax Amount $3,796
Tax Year 2022
Lot Size 7,840 Sqft
Acres 0.18
Property Description
Back on the market due to no fault of the seller. Immaculate, move-in condition! Welcome to our beautiful ranch home within walking distance to King Soopers, Walgreen’s, Starbucks, and other shopping, dining, schools, parks, and trails. Close to Ute Creek Golf Course. Easy access to I-25. Perfect for both quiet living and for entertaining. Elegant main living area is open and spacious with dramatic vaulted ceiling. Kitchen features gorgeous hardwoods, stainless appliances, Corian counters, abundant cabinets with under cabinet lights, and desk area. East wing master suite has high ceilings, a luxurious bathroom with large shower, soaking tub, double sinks, and a walk-in closet. West wing can be closed for privacy and quiet, and has two generous bedrooms, a large common area that can used as an office, full bath with double vanity. Expansive finished basement has a great room with pool table included, a fitness room, an extra-large 4th bedroom, 1/2 bath, utility sink and workbench, and lots of storage area. Upgrades include lovely plantation shutters, crown molding, surround sound, extra closet shelving, and an outdoor storage shed. Exterior is beautifully landscaped with lush, mature shade trees, a private, peaceful, fully fenced backyard and concrete patio with pergola. 3 car garage has tiled floor, cabinets, extra overhead storage racks, and bright LED lighting. One year home warranty included. Don’t miss out on this must-see home that is sure to impress!
Location
State CO
County Boulder
Rooms
Basement Finished, Full
Main Level Bedrooms 3
Interior
Interior Features Ceiling Fan(s), Corian Counters, Eat-in Kitchen, Five Piece Bath, High Ceilings, High Speed Internet, In-Law Floor Plan, Open Floorplan, Pantry, Smoke Free, Vaulted Ceiling(s), Walk-In Closet(s), Wet Bar
Heating Forced Air
Cooling Central Air
Flooring Carpet, Tile, Wood
Fireplaces Number 1
Fireplaces Type Family Room
Fireplace Y
Appliance Dishwasher, Disposal, Gas Water Heater, Microwave, Refrigerator, Self Cleaning Oven
Exterior
Exterior Feature Private Yard
Garage Spaces 3.0
Roof Type Architecural Shingle
Total Parking Spaces 3
Garage Yes
Building
Lot Description Landscaped, Many Trees, Sprinklers In Front, Sprinklers In Rear
Foundation Concrete Perimeter
Sewer Public Sewer
Water Public
Level or Stories One
Structure Type Frame, Wood Siding
Schools
Elementary Schools Timberline
Middle Schools Timberline
High Schools Skyline
School District St. Vrain Valley Re-1J
Others
Senior Community No
Ownership Individual
Acceptable Financing Cash, Conventional, FHA, VA Loan
Listing Terms Cash, Conventional, FHA, VA Loan
Special Listing Condition None
Read Less Info
Want to know what your home might be worth? Contact us for a FREE valuation!

Our team is ready to help you sell your home for the highest possible price ASAP

© 2024 METROLIST, INC., DBA RECOLORADO® – All Rights Reserved
6455 S. Yosemite St., Suite 500 Greenwood Village, CO 80111 USA
Bought with Wolff Real Estate Group
GET MORE INFORMATION

Realtor | Lic# FA100031820






