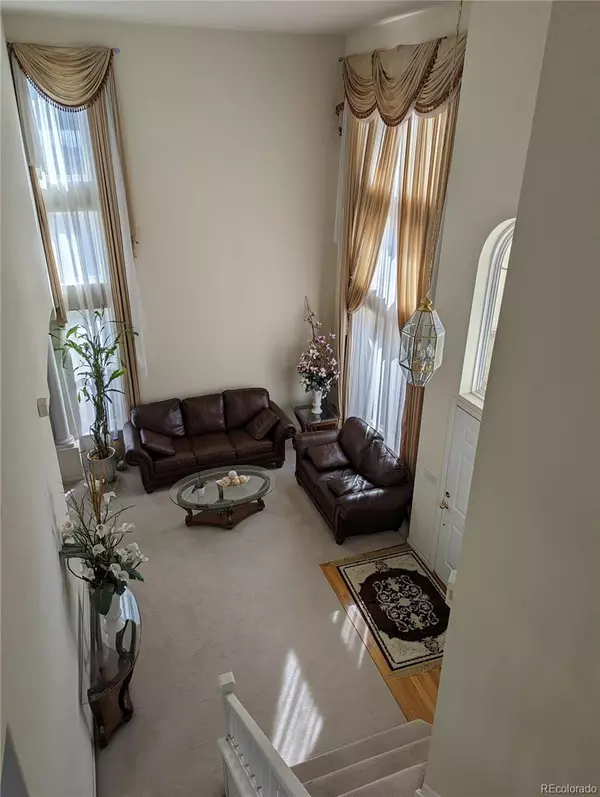$740,000
$739,000
0.1%For more information regarding the value of a property, please contact us for a free consultation.
3 Beds
3 Baths
2,634 SqFt
SOLD DATE : 05/23/2023
Key Details
Sold Price $740,000
Property Type Single Family Home
Sub Type Single Family Residence
Listing Status Sold
Purchase Type For Sale
Square Footage 2,634 sqft
Price per Sqft $280
Subdivision Dutch Creek Village Flg #3
MLS Listing ID 8960148
Sold Date 05/23/23
Bedrooms 3
Full Baths 1
Half Baths 1
Three Quarter Bath 1
Condo Fees $629
HOA Fees $52/ann
HOA Y/N Yes
Abv Grd Liv Area 2,113
Originating Board recolorado
Year Built 2002
Annual Tax Amount $3,838
Tax Year 2021
Lot Size 9,147 Sqft
Acres 0.21
Property Description
Beautiful well-kept 1-owner home in a quiet neighborhood with GREAT views of the mountains. Situated on a large lot (9096 sf), this contemporary style house has an open floor plan with 3 bedrooms, 2.5 baths, a loft, 3-car garage and a finished basement. Enter the front door and be greeted with the grandeur and spacious living room with a high 2-story vaulted ceiling and the floor to ceiling windows. Equally impressive are the wall-to-wall windows and the high 2-story ceiling family room with wonderful built-in niche and fireplace architecture. Retreat to the master bedroom with large windows, great views, a 5-piece bath and a walk-in closet.
Step out the kitchen doors to relax or grill on the oversized Trex deck with the east facing evening shade. Enjoy the peace and tranquility of the large and beautifully designed landscaped backyard surrounded by mature trees and with no neighbors behind the house all adds up to extra privacy. The finished basement boasts a spacious carpeted open area that can be used as an entertainment center or a family room. Close to Clement Park, Raccoon Creek Golf Course, hiking, shopping, C-470 and easy access to HOA maintained Community Pool and Tennis Courts.
Location
State CO
County Jefferson
Zoning P-D
Rooms
Basement Finished
Interior
Interior Features Five Piece Bath, Vaulted Ceiling(s), Walk-In Closet(s)
Heating Forced Air
Cooling Central Air
Flooring Carpet
Fireplaces Number 1
Fireplaces Type Family Room
Fireplace Y
Appliance Dishwasher, Disposal, Dryer, Gas Water Heater, Microwave, Oven, Range, Range Hood, Refrigerator, Washer
Exterior
Exterior Feature Water Feature
Garage Dry Walled
Garage Spaces 3.0
Fence Full
Roof Type Composition
Total Parking Spaces 3
Garage Yes
Building
Lot Description Landscaped, Sprinklers In Front, Sprinklers In Rear
Sewer Public Sewer
Level or Stories Multi/Split
Structure Type Frame
Schools
Elementary Schools Leawood
Middle Schools Ken Caryl
High Schools Columbine
School District Jefferson County R-1
Others
Senior Community No
Ownership Individual
Acceptable Financing Cash, Conventional, FHA, VA Loan
Listing Terms Cash, Conventional, FHA, VA Loan
Special Listing Condition None
Read Less Info
Want to know what your home might be worth? Contact us for a FREE valuation!

Our team is ready to help you sell your home for the highest possible price ASAP

© 2024 METROLIST, INC., DBA RECOLORADO® – All Rights Reserved
6455 S. Yosemite St., Suite 500 Greenwood Village, CO 80111 USA
Bought with Coldwell Banker Realty 28
GET MORE INFORMATION

Realtor | Lic# FA100031820






