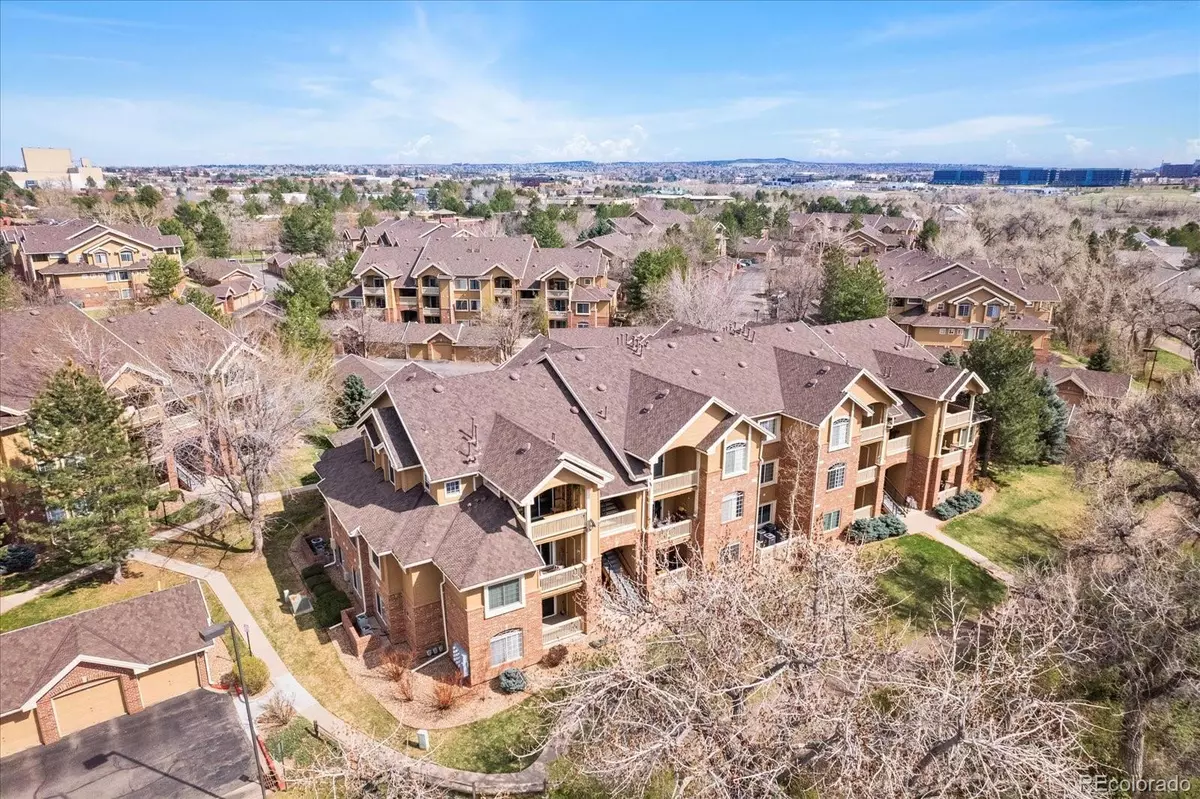$410,000
$414,900
1.2%For more information regarding the value of a property, please contact us for a free consultation.
3 Beds
2 Baths
1,195 SqFt
SOLD DATE : 05/31/2023
Key Details
Sold Price $410,000
Property Type Condo
Sub Type Condominium
Listing Status Sold
Purchase Type For Sale
Square Footage 1,195 sqft
Price per Sqft $343
Subdivision The Pinnacle
MLS Listing ID 2277811
Sold Date 05/31/23
Bedrooms 3
Full Baths 1
Three Quarter Bath 1
Condo Fees $448
HOA Fees $448/mo
HOA Y/N Yes
Abv Grd Liv Area 1,195
Originating Board recolorado
Year Built 1995
Annual Tax Amount $2,227
Tax Year 2022
Property Sub-Type Condominium
Property Description
Welcome to this charming and cheery condo in the attractive Pinnacle at Highline. As soon as you walk in you will notice the open floor plan and the pride of ownership in this home. Laminate wood plank flooring extends throughout the dining room, living room and bedrooms of this home giving it a spacious and cohesive feel. The kitchen and appliances were updated in 2019 with newer AC, water heater, tub and showers updated in recent years. Lovely maple cabinets, updated hardware, stainless appliances and full size washer room are just a few of the noteworthy amenities of this comfortable home. Step out your front door to the Highline Canal where residents enjoy immediate access to trails, biking, and daily walks around Writer's Vista Park and McLellan Reservoir to embrace the Colorado outdoors. The one-car detached garage and two reserved parking spaces provide ample parking. The outdoor patio off the living room is the perfect spot to unwind after a long day. The community amenities include a pool and fitness center and the popular Littleton location offers close proximity to major highways, Aspen Grove Shopping Center, light rail, local breweries and historic downtown Littleton all within minutes. This home has so much to offer, including the highly coveted Littleton Schools, you won't want to miss seeing it for yourself!
Location
State CO
County Arapahoe
Rooms
Main Level Bedrooms 3
Interior
Interior Features Ceiling Fan(s), Open Floorplan
Heating Forced Air
Cooling Central Air
Flooring Laminate, Tile, Vinyl
Fireplace N
Appliance Dishwasher, Dryer, Gas Water Heater, Microwave, Oven, Refrigerator, Washer
Laundry In Unit
Exterior
Parking Features Asphalt
Garage Spaces 1.0
Pool Outdoor Pool
Utilities Available Cable Available, Electricity Available, Electricity Connected, Internet Access (Wired)
Roof Type Composition
Total Parking Spaces 3
Garage No
Building
Sewer Community Sewer
Water Public
Level or Stories One
Structure Type Concrete
Schools
Elementary Schools Runyon
Middle Schools Euclid
High Schools Heritage
School District Littleton 6
Others
Senior Community No
Ownership Individual
Acceptable Financing Cash, Conventional, FHA, VA Loan
Listing Terms Cash, Conventional, FHA, VA Loan
Special Listing Condition None
Pets Allowed Cats OK, Dogs OK
Read Less Info
Want to know what your home might be worth? Contact us for a FREE valuation!

Our team is ready to help you sell your home for the highest possible price ASAP

© 2025 METROLIST, INC., DBA RECOLORADO® – All Rights Reserved
6455 S. Yosemite St., Suite 500 Greenwood Village, CO 80111 USA
Bought with Coldwell Banker Realty 24
GET MORE INFORMATION
Realtor | Lic# FA100031820






