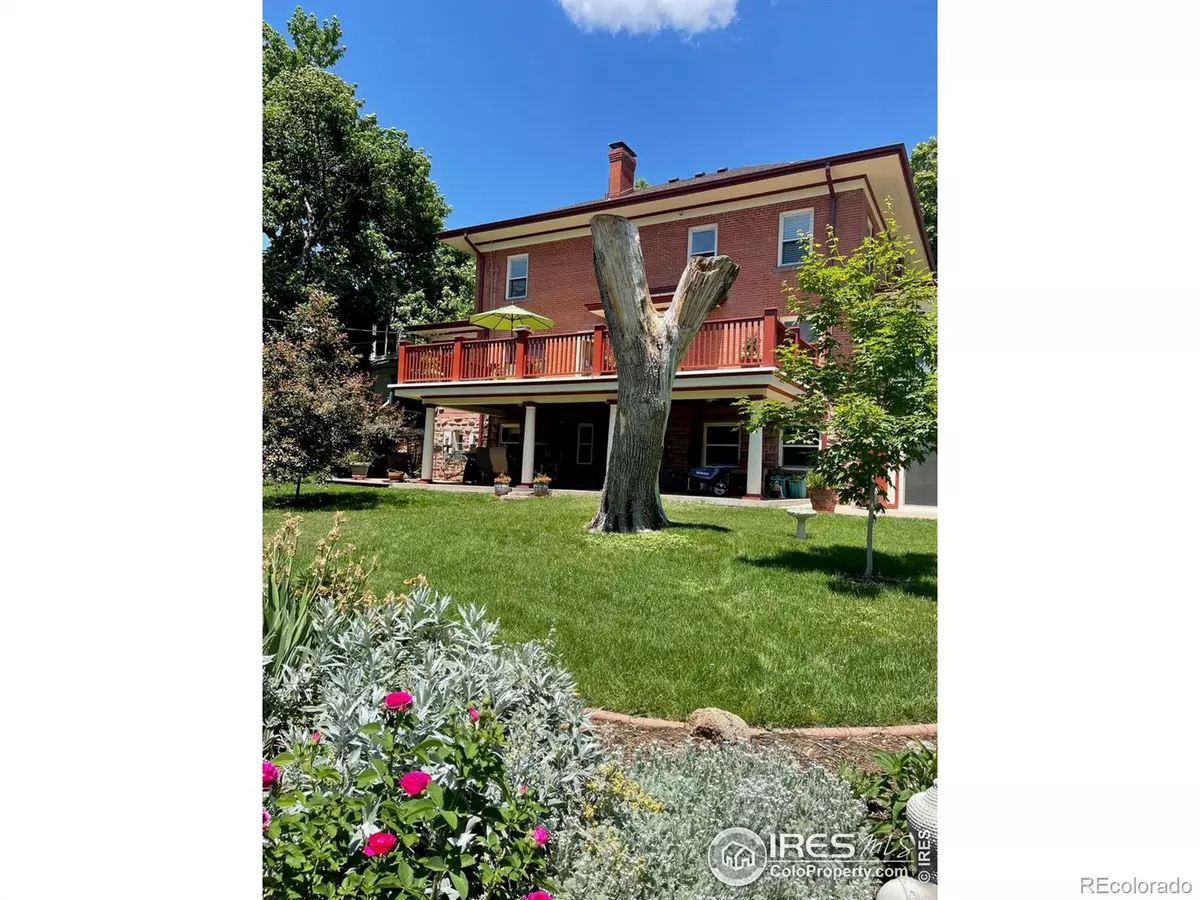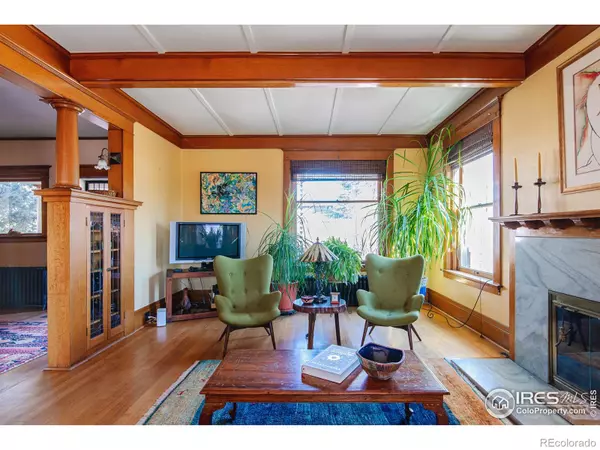$1,400,000
$1,589,000
11.9%For more information regarding the value of a property, please contact us for a free consultation.
4 Beds
4 Baths
5,658 SqFt
SOLD DATE : 06/20/2023
Key Details
Sold Price $1,400,000
Property Type Single Family Home
Sub Type Single Family Residence
Listing Status Sold
Purchase Type For Sale
Square Footage 5,658 sqft
Price per Sqft $247
Subdivision Old Town
MLS Listing ID IR986383
Sold Date 06/20/23
Style Denver Square
Bedrooms 4
Full Baths 2
Half Baths 1
Three Quarter Bath 1
HOA Y/N No
Abv Grd Liv Area 3,972
Originating Board recolorado
Year Built 1910
Annual Tax Amount $7,241
Tax Year 2022
Lot Size 0.300 Acres
Acres 0.3
Property Description
Located in the popular West Side neighborhood of Old Town Longmont, a fabulous neighborhood a block from Thompson Park and walkable to the locals favorite, West Side Tavern, this historical landmark property in the craftsman's style features all original woodwork, leaded glass, and charm. This oversized corner lot is spacious and serene. Surrounded by fences and full fauna, the private yard becomes your sanctuary. The 10+ old organic vegetable garden, rose garden, and lawn is a safe haven for all living creatures. Entering the home, witnessing the grand staircase and warm oak, you will instantly know this is a rare jewel. The leaded glass door into the dining room is a luxurious touch to the oak trims and massive windows. Off the bright and sunny kitchen, the breakfast nook was considered a modern innovation for this era home that created more connection to food preparation in its day. Also off the kitchen is a lovely patio where you can take in the Foothills and Longs Peak! The main floor is completed with an oversized living space which opens to a light flooded sunroom. The lovingly maintained home features 3 bedrooms on the second-floor and two full baths, with a bonus attic that has been converted to fantastic project space. The garden level has additional bedroom options and a full bath as well as a kitchenette and is able to be closed off, making it an ideal guest apartment or potentially an income source. From the lower level's sunny yoga room, the french doors open to a grassy backyard with a covered patio, and detached garage. This home's location could not be better - walkable or bikeable to Old Town Longmont's shops, cafes/restaurants, quick drive to the convenience of Whole Foods and the Village at the Peaks shopping plaza with a movie theater, restaurants, and shops, and only a 20 minute drive to the heart of Boulder and all it's amenities.
Location
State CO
County Boulder
Zoning RES
Rooms
Basement Full
Interior
Interior Features Open Floorplan, Vaulted Ceiling(s)
Heating Hot Water
Cooling Air Conditioning-Room
Fireplace N
Appliance Dishwasher, Disposal, Dryer, Microwave, Refrigerator, Washer
Exterior
Garage Spaces 2.0
Fence Partial
Utilities Available Electricity Available, Natural Gas Available
View City, Mountain(s), Plains
Roof Type Composition
Total Parking Spaces 2
Building
Lot Description Corner Lot, Historical District, Sprinklers In Front
Sewer Public Sewer
Water Public
Level or Stories Three Or More
Structure Type Brick
Schools
Elementary Schools Central
Middle Schools Westview
High Schools Longmont
School District St. Vrain Valley Re-1J
Others
Ownership Individual
Acceptable Financing Cash, Conventional
Listing Terms Cash, Conventional
Read Less Info
Want to know what your home might be worth? Contact us for a FREE valuation!

Our team is ready to help you sell your home for the highest possible price ASAP

© 2024 METROLIST, INC., DBA RECOLORADO® – All Rights Reserved
6455 S. Yosemite St., Suite 500 Greenwood Village, CO 80111 USA
Bought with WK Real Estate
GET MORE INFORMATION

Realtor | Lic# FA100031820






