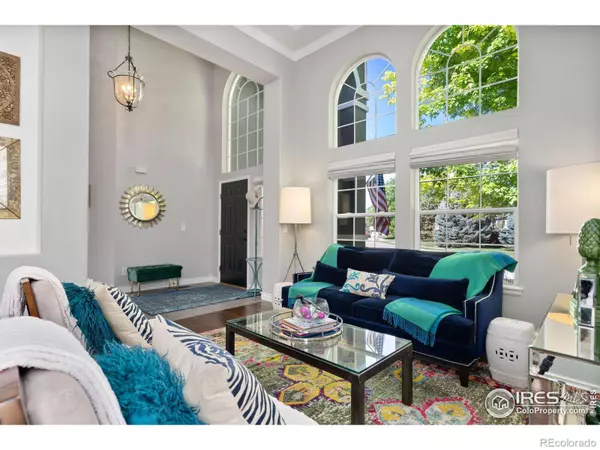$1,102,150
$1,050,000
5.0%For more information regarding the value of a property, please contact us for a free consultation.
5 Beds
4 Baths
5,166 SqFt
SOLD DATE : 06/23/2023
Key Details
Sold Price $1,102,150
Property Type Single Family Home
Sub Type Single Family Residence
Listing Status Sold
Purchase Type For Sale
Square Footage 5,166 sqft
Price per Sqft $213
Subdivision Huntington Hills
MLS Listing ID IR989038
Sold Date 06/23/23
Style Contemporary
Bedrooms 5
Full Baths 2
Half Baths 1
Three Quarter Bath 1
Condo Fees $976
HOA Fees $81/ann
HOA Y/N Yes
Abv Grd Liv Area 3,535
Originating Board recolorado
Year Built 2000
Annual Tax Amount $5,062
Tax Year 2022
Lot Size 10,454 Sqft
Acres 0.24
Property Description
Hello Gorgeous! If you're looking for home that lives beautifully, entertains with ease, and is so comfortable you'll never want to leave the house then your search is over! Welcome to this beautifully updated two story with walkout basement in desirable Huntington Hills. From the moment you enter you'll be impressed by the curved wood staircase, rich wood floors, soaring ceilings, beautiful lighting, and large open rooms full of custom moldings, wall treatments, built-ins and quality finishes. Just wait until you see the fully remodeled chef's kitchen with custom white cabinetry, Wolf range with double oven, gorgeous countertops with oversized island, and numerous custom features including an office garage and hidden pan storage in the toe kick. The huge great room makes a statement with a beautiful fireplace surrounded by custom built-ins and the main floor office is perfectly located for privacy and convenience. Upstairs you'll find a huge primary retreat with vaulted ceilings and a luxurious 5 pc bath and walk-in closet, plus 3 generous bedrooms and a laundry room right where you need it to be. The fully finished walkout basement offers plenty of room for all your family and friends with a media area, gaming space and a fully appointed bar that include two refrigerators and a dishwasher. The lower level also offers a home gym, oversized bedroom, and attractive 3/4 bath. Before heading outside don't miss the mud room with custom cabinetry and bench and generous 3 car garage. If that wasn't enough, you'll fall in love the numerous outdoor spaces that include an oversized deck, paver patio, firepit area, impressive garden and a lush yard that is not only beautiful but offers privacy. With a neighborhood pool and easy access to Fossil Creek Park, Southridge Greens Golf Course, shopping and entertainment-this home is a dream come true.
Location
State CO
County Larimer
Zoning RES
Rooms
Basement Full
Interior
Interior Features Eat-in Kitchen, Five Piece Bath, Kitchen Island, Open Floorplan, Pantry, Smart Thermostat, Vaulted Ceiling(s), Walk-In Closet(s), Wet Bar
Heating Forced Air
Cooling Ceiling Fan(s), Central Air
Flooring Tile, Wood
Fireplaces Type Gas, Gas Log
Equipment Satellite Dish
Fireplace N
Appliance Bar Fridge, Dishwasher, Disposal, Double Oven, Microwave, Oven, Refrigerator
Laundry In Unit
Exterior
Garage Spaces 3.0
Fence Fenced
Utilities Available Cable Available, Electricity Available, Internet Access (Wired), Natural Gas Available
Roof Type Composition
Total Parking Spaces 3
Garage Yes
Building
Lot Description Sprinklers In Front
Sewer Public Sewer
Water Public
Level or Stories Split Entry (Bi-Level)
Structure Type Stucco,Wood Frame
Schools
Elementary Schools Werner
Middle Schools Preston
High Schools Fossil Ridge
School District Poudre R-1
Others
Ownership Individual
Acceptable Financing Cash, Conventional
Listing Terms Cash, Conventional
Read Less Info
Want to know what your home might be worth? Contact us for a FREE valuation!

Our team is ready to help you sell your home for the highest possible price ASAP

© 2024 METROLIST, INC., DBA RECOLORADO® – All Rights Reserved
6455 S. Yosemite St., Suite 500 Greenwood Village, CO 80111 USA
Bought with 8z Real Estate
GET MORE INFORMATION

Realtor | Lic# FA100031820






