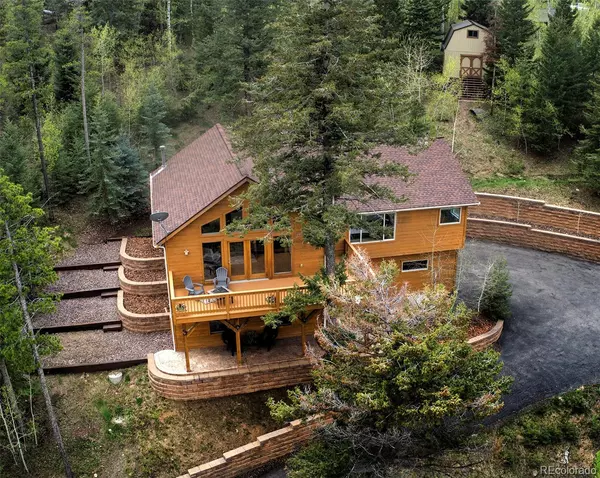$875,000
$875,000
For more information regarding the value of a property, please contact us for a free consultation.
3 Beds
3 Baths
2,179 SqFt
SOLD DATE : 06/27/2023
Key Details
Sold Price $875,000
Property Type Single Family Home
Sub Type Single Family Residence
Listing Status Sold
Purchase Type For Sale
Square Footage 2,179 sqft
Price per Sqft $401
Subdivision Hilldale Pines
MLS Listing ID 2686652
Sold Date 06/27/23
Style Mountain Contemporary
Bedrooms 3
Full Baths 3
HOA Y/N No
Abv Grd Liv Area 1,500
Originating Board recolorado
Year Built 2005
Annual Tax Amount $3,526
Tax Year 2022
Lot Size 1.350 Acres
Acres 1.35
Property Description
Welcome to 9820 City View Drive, a desirable residence nestled in the scenic hills of Hilldale
Pines.
The exterior showcases cedar siding and expansive windows.
Inside is an open, light-filled floor plan. A gracious living room with soaring ceilings and an
impressive fireplace.
The kitchen features alder cabinetry, stainless steel appliances, and a spacious island. Adjoining
the kitchen is the dining area.
The primary suite is conveniently located on the main level. The en suite features dual vanities,
a deep soaking tub, a separate shower, and large walk-in closet. On the same level are an
additional bedroom and bathroom.
The lower level of the home offers a spacious family/recreation room.
The outdoor living spaces are equally inviting, featuring a charming gazebo, a wrap-around
front deck, and a large back patio. Appreciate the bonus building, which can be transformed into a home office, gym, or workshop. The attractive, landscaped yard displays definite curbside appeal.
This residence offers easy access to Denver and nearby amenities, including Myers Ranch,
shopping, and dining.
A perfect place to call home!
Location
State CO
County Jefferson
Zoning MR-2
Rooms
Basement Finished, Walk-Out Access
Main Level Bedrooms 2
Interior
Interior Features Ceiling Fan(s), Five Piece Bath, Granite Counters, High Ceilings, High Speed Internet, Kitchen Island, Vaulted Ceiling(s), Walk-In Closet(s), Wired for Data
Heating Forced Air, Natural Gas, Propane
Cooling None
Flooring Carpet, Tile, Wood
Fireplaces Number 1
Fireplaces Type Gas Log, Living Room
Fireplace Y
Appliance Dishwasher, Disposal, Dryer, Microwave, Range, Refrigerator, Self Cleaning Oven, Washer
Exterior
Garage Spaces 2.0
View Mountain(s)
Roof Type Composition
Total Parking Spaces 2
Garage Yes
Building
Lot Description Foothills, Level, Many Trees, Mountainous
Foundation Slab
Sewer Septic Tank
Water Well
Level or Stories One
Structure Type Frame, Wood Siding
Schools
Elementary Schools West Jefferson
Middle Schools West Jefferson
High Schools Conifer
School District Jefferson County R-1
Others
Senior Community No
Ownership Individual
Acceptable Financing Cash, Conventional, VA Loan
Listing Terms Cash, Conventional, VA Loan
Special Listing Condition None
Read Less Info
Want to know what your home might be worth? Contact us for a FREE valuation!

Our team is ready to help you sell your home for the highest possible price ASAP

© 2024 METROLIST, INC., DBA RECOLORADO® – All Rights Reserved
6455 S. Yosemite St., Suite 500 Greenwood Village, CO 80111 USA
Bought with Peak Real Estate Ltd
GET MORE INFORMATION

Realtor | Lic# FA100031820






