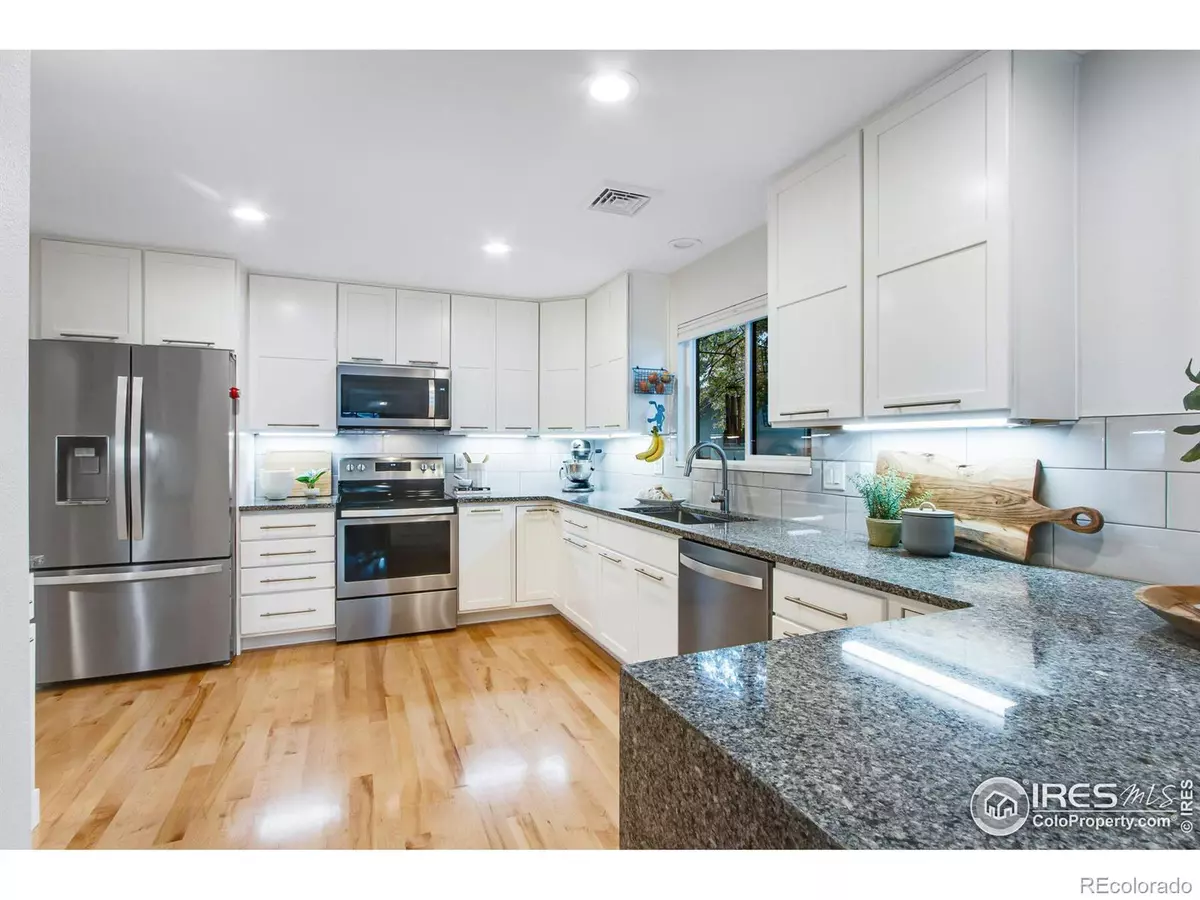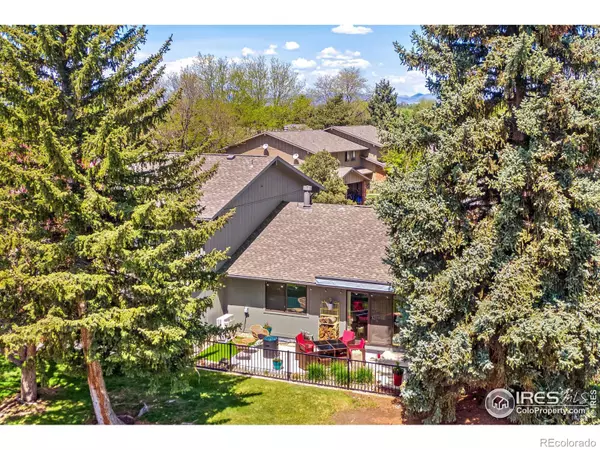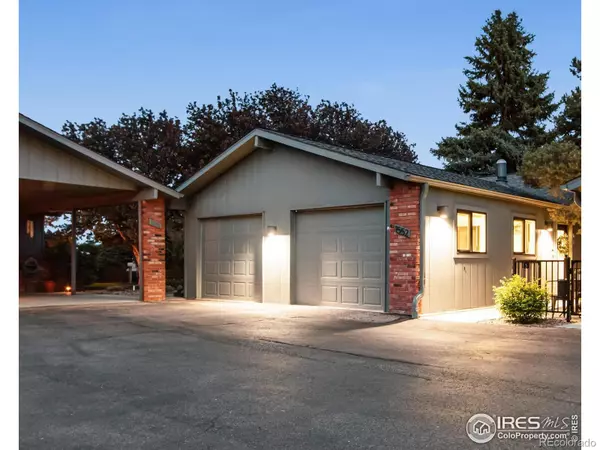$477,000
$450,000
6.0%For more information regarding the value of a property, please contact us for a free consultation.
2 Beds
2 Baths
1,147 SqFt
SOLD DATE : 07/05/2023
Key Details
Sold Price $477,000
Property Type Condo
Sub Type Condominium
Listing Status Sold
Purchase Type For Sale
Square Footage 1,147 sqft
Price per Sqft $415
Subdivision Adriel Hills
MLS Listing ID IR988757
Sold Date 07/05/23
Bedrooms 2
Full Baths 2
Condo Fees $445
HOA Fees $445/mo
HOA Y/N Yes
Abv Grd Liv Area 1,147
Originating Board recolorado
Year Built 1973
Annual Tax Amount $1,825
Tax Year 2022
Property Description
*Multiple offers, Highest & Best in by Sat/June 3rd 5PM. The "Jewel" of Adriel! This one will blow you away! A flagship representation of Quality, New modern finishes & features! RANCH-style corner end unit surrounded by community Open Space on multiple sides, bathed in natural light - all new Oversized Alpine Windows - with views of the course + Rare completely finished, new epoxy floors & heated 2 car oversized DREAM Garage = 675 sqft! (extra deep, outfitted like no other! TV included and all storage + Beaver Creek golf cart included!) Enjoy idyllic maintenance free living, with mature landscaping, spacious park areas + Resort-like living & amenities! (free golf, indoor/outdoor pool, hot tub, sauna, changing room, tennis, huge 2 story clubhouse huge for activities!) All new + exquisite, including Alpine windows, open townhome-style condo, oversized southside private patio that backs to community greenspace, showcased by a new expansive 3 panel slider - bright and sunny with super low maintenance Site Finished Maple Hardwood floors, Blue Pearl Slab Granite Countertops with Waterfall Edge, new paint interior & exterior paint, New gorgeous white shaker cabinetry , stainless appliances, cozy wood burning brick fireplace, easy investment property* Newer roof 2021. New Radiators + Mini-Split system (both AC and additional heating) Added insulation throughout* Take advantage of all that the Adriel community offers - indoor/outdoor pool, clubhouse, 6- hole golf course, and tennis courts. This secluded neighborhood is close to Old Town and has easy access to I-25. NEW Baths with beautiful tile work + oversized closets, cordless blinds, LED lights. *Pets Allowed + ALL appliances included! *Don't miss additional separate massive storage unit that conveys with it, just down the stairs - on the east side + 1st door on your left! Extensive list of features!
Location
State CO
County Larimer
Zoning M
Rooms
Basement None
Main Level Bedrooms 2
Interior
Interior Features Eat-in Kitchen, Open Floorplan
Heating Hot Water
Cooling Air Conditioning-Room, Ceiling Fan(s)
Flooring Wood
Fireplaces Type Living Room, Other
Equipment Satellite Dish
Fireplace N
Appliance Dishwasher, Disposal, Dryer, Microwave, Oven, Refrigerator, Self Cleaning Oven, Washer
Laundry In Unit
Exterior
Garage Spaces 2.0
Utilities Available Cable Available, Electricity Available, Internet Access (Wired), Natural Gas Available
Roof Type Composition
Total Parking Spaces 2
Garage Yes
Building
Lot Description Corner Lot, Level, Open Space
Sewer Public Sewer
Water Public
Level or Stories One
Structure Type Brick,Wood Frame
Schools
Elementary Schools Tavelli
Middle Schools Lincoln
High Schools Poudre
School District Poudre R-1
Others
Ownership Individual
Acceptable Financing Cash, Conventional, FHA, VA Loan
Listing Terms Cash, Conventional, FHA, VA Loan
Pets Description Cats OK, Dogs OK
Read Less Info
Want to know what your home might be worth? Contact us for a FREE valuation!

Our team is ready to help you sell your home for the highest possible price ASAP

© 2024 METROLIST, INC., DBA RECOLORADO® – All Rights Reserved
6455 S. Yosemite St., Suite 500 Greenwood Village, CO 80111 USA
Bought with CO-OP Non-IRES
GET MORE INFORMATION

Realtor | Lic# FA100031820






