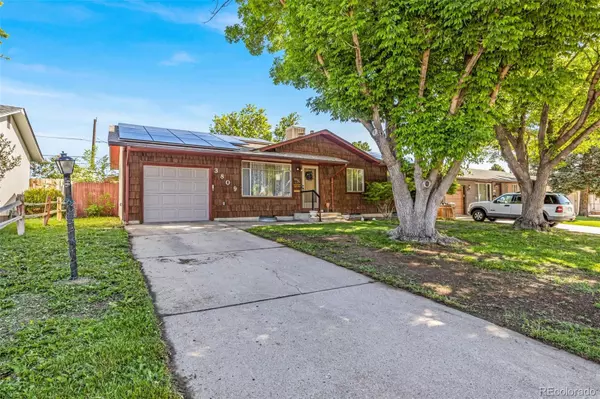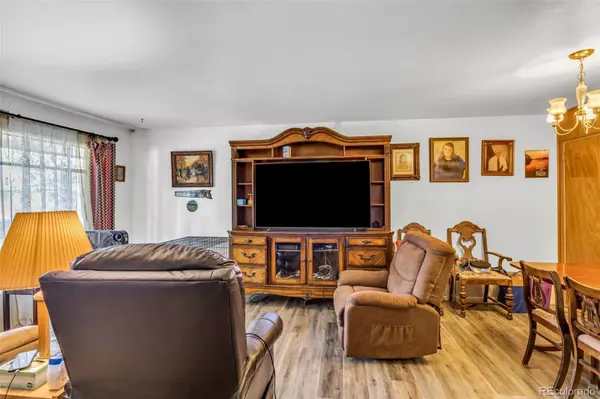$270,000
$272,000
0.7%For more information regarding the value of a property, please contact us for a free consultation.
3 Beds
2 Baths
1,943 SqFt
SOLD DATE : 07/06/2023
Key Details
Sold Price $270,000
Property Type Single Family Home
Sub Type Single Family Residence
Listing Status Sold
Purchase Type For Sale
Square Footage 1,943 sqft
Price per Sqft $138
Subdivision Highland Park
MLS Listing ID 4270092
Sold Date 07/06/23
Bedrooms 3
Full Baths 1
Three Quarter Bath 1
HOA Y/N No
Abv Grd Liv Area 983
Originating Board recolorado
Year Built 1962
Annual Tax Amount $1,481
Tax Year 2022
Lot Size 6,534 Sqft
Acres 0.15
Property Description
You must see this great 3 bedroom ranch home with full finished basement located in the south side neighborhood of Highland Park. This home has newer laminate flooring in living, dinning area and hallway and newer faucets in kitchen along with new oven. The bathroom is getting a new counter top. Want to save on energy bills? This home has new solar panels as well as a new roof . A large living area in the basement also has a kitchenette in laundry area ( refrigerator stays), and a dry bar to make this the perfect entertainment area. With wood paneling and lots of cabinet space you could make this a play room or pool room. Then on top of this, there is another living area with a wood burning fire place, built in shelving and a sleeping area with built in dresser and closet. A private bath with a walk in shower finishes what could be a mother in law area, a rental space, or a place for guests to stay. The back yard has a covered patio great for family gatherings and a landscape back yard that has been maintained regularly. Are you ready for the best part yet, if you are own toys or are a garage buff, there is an oversized detached 2 car garage in back and the attached one car is a drive through garage! Just drive your toys or extra car straight through to the back. This home wont last and is priced to sell.
Location
State CO
County Pueblo
Zoning R-2
Rooms
Basement Finished
Main Level Bedrooms 3
Interior
Heating Forced Air
Cooling Evaporative Cooling
Flooring Carpet, Tile
Fireplaces Number 1
Fireplaces Type Basement, Wood Burning
Fireplace Y
Appliance Disposal, Oven, Range Hood, Refrigerator
Laundry Common Area
Exterior
Garage Spaces 3.0
Fence Partial
Utilities Available Electricity Available, Natural Gas Available
Roof Type Composition
Total Parking Spaces 3
Garage Yes
Building
Sewer Public Sewer
Water Public
Level or Stories One
Structure Type Brick, Wood Siding
Schools
Elementary Schools Highland Park
Middle Schools Roncalli
High Schools South
School District Pueblo City 60
Others
Senior Community No
Ownership Individual
Acceptable Financing Cash, Conventional, FHA, VA Loan
Listing Terms Cash, Conventional, FHA, VA Loan
Special Listing Condition None
Read Less Info
Want to know what your home might be worth? Contact us for a FREE valuation!

Our team is ready to help you sell your home for the highest possible price ASAP

© 2024 METROLIST, INC., DBA RECOLORADO® – All Rights Reserved
6455 S. Yosemite St., Suite 500 Greenwood Village, CO 80111 USA
Bought with HomeSmart Preferred Realty
GET MORE INFORMATION

Realtor | Lic# FA100031820






