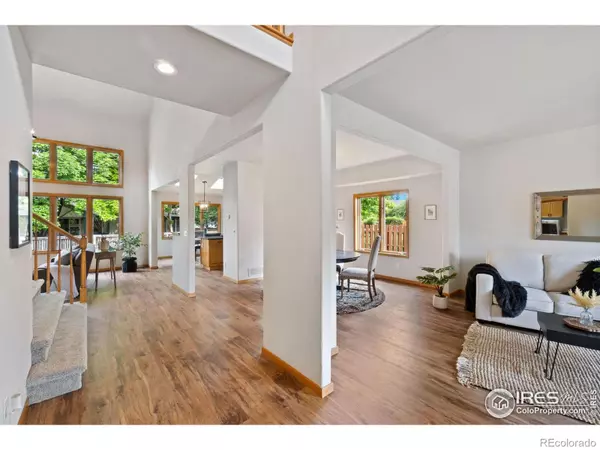$760,000
$725,000
4.8%For more information regarding the value of a property, please contact us for a free consultation.
4 Beds
4 Baths
3,510 SqFt
SOLD DATE : 07/10/2023
Key Details
Sold Price $760,000
Property Type Single Family Home
Sub Type Single Family Residence
Listing Status Sold
Purchase Type For Sale
Square Footage 3,510 sqft
Price per Sqft $216
Subdivision English Ranch
MLS Listing ID IR989237
Sold Date 07/10/23
Style Contemporary
Bedrooms 4
Full Baths 2
Half Baths 1
Three Quarter Bath 1
HOA Y/N No
Abv Grd Liv Area 2,447
Originating Board recolorado
Year Built 1996
Annual Tax Amount $2,578
Tax Year 2022
Lot Size 8,712 Sqft
Acres 0.2
Property Description
Welcome into this newly refreshed, spacious two-story home located in the highly sought-after English Ranch neighborhood. Boasting an impressive array of features, this remarkable residence is perfect for those seeking a blend of comfort, convenience, and style. With four bedrooms and four bathrooms, including a main floor study, this home offers an abundance of space to accommodate everybody's needs. The main floor study provides the perfect setting for a home office, allowing you to work efficiently without sacrificing comfort. Step inside and be greeted by a bright and inviting family room, complete with high ceilings that create an open and airy atmosphere. Large windows flood the room with natural light, enhancing the vibrant ambiance within. The full open railing stairway adds an elegant touch, accentuating the home's aesthetic. Enjoy leisurely strolls to the neighborhood park, perfect for outdoor activities and relaxation. Convenient shopping options are just a stone's throw away, making errands a breeze. The finished basement expands the living space even further, providing additional room for entertainment or creating a cozy retreat. Imagine turning this versatile area into a home theater or a game room - the possibilities are endless. The three-car garage is a standout feature, offering ample space for parking and storage. First American Eagle Premier Home Warranty is included.
Location
State CO
County Larimer
Zoning RL
Rooms
Basement Full
Interior
Interior Features Central Vacuum, Eat-in Kitchen, Five Piece Bath, Jack & Jill Bathroom, Jet Action Tub, Kitchen Island, Open Floorplan, Vaulted Ceiling(s), Walk-In Closet(s)
Heating Forced Air
Cooling Attic Fan, Central Air
Flooring Tile
Fireplaces Type Gas, Gas Log, Living Room
Equipment Satellite Dish
Fireplace N
Appliance Dishwasher, Disposal, Dryer, Microwave, Oven, Refrigerator, Self Cleaning Oven, Washer
Laundry In Unit
Exterior
Garage Spaces 3.0
Fence Partial
Utilities Available Cable Available, Electricity Available, Internet Access (Wired), Natural Gas Available
Roof Type Composition
Total Parking Spaces 3
Garage Yes
Building
Lot Description Sprinklers In Front
Sewer Public Sewer
Water Public
Level or Stories Two
Structure Type Brick,Wood Frame
Schools
Elementary Schools Linton
Middle Schools Boltz
High Schools Fort Collins
School District Poudre R-1
Others
Ownership Individual
Acceptable Financing 1031 Exchange, Cash, Conventional, FHA, VA Loan
Listing Terms 1031 Exchange, Cash, Conventional, FHA, VA Loan
Read Less Info
Want to know what your home might be worth? Contact us for a FREE valuation!

Our team is ready to help you sell your home for the highest possible price ASAP

© 2024 METROLIST, INC., DBA RECOLORADO® – All Rights Reserved
6455 S. Yosemite St., Suite 500 Greenwood Village, CO 80111 USA
Bought with Group Loveland
GET MORE INFORMATION

Realtor | Lic# FA100031820






