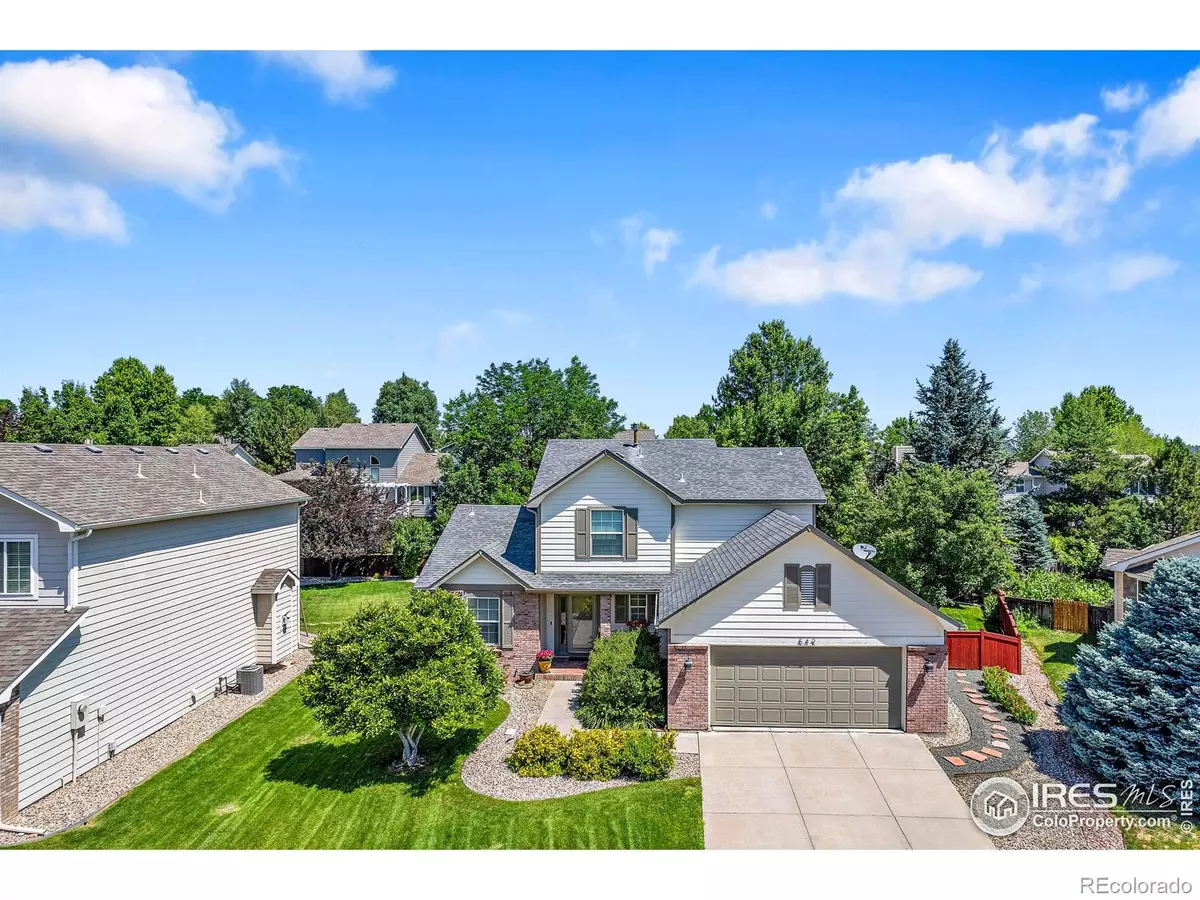$622,500
$615,000
1.2%For more information regarding the value of a property, please contact us for a free consultation.
4 Beds
3 Baths
1,856 SqFt
SOLD DATE : 07/21/2023
Key Details
Sold Price $622,500
Property Type Single Family Home
Sub Type Single Family Residence
Listing Status Sold
Purchase Type For Sale
Square Footage 1,856 sqft
Price per Sqft $335
Subdivision Huntington Hills
MLS Listing ID IR990747
Sold Date 07/21/23
Bedrooms 4
Full Baths 2
Half Baths 1
Condo Fees $963
HOA Fees $80/ann
HOA Y/N Yes
Abv Grd Liv Area 1,856
Originating Board recolorado
Year Built 1996
Annual Tax Amount $2,816
Tax Year 2022
Lot Size 8,276 Sqft
Acres 0.19
Property Description
This home offers so much value in popular Huntington Hills in SE Ft Collins. Updated kitchen features painted cabinets, granite counters and stainless-steel appliances. Versatile floor plan - front room could be a dining room or study. Main floor primary bedroom with great views of the lovely backyard. All bathrooms have been updated. Wood floors grace much of the main floor. Located on a quiet cul-de-sac, this lot provides tranquility in the private backyard. Well landscaped with large trees, fully fenced, oversized patio with sitting wall and landscape lighting all come together to make it easy to enjoy the Colorado outdoors. Community offers a pool, clubhouse, tennis courts, and is close to the Fossil Creek Community Park. Large unfinished basement for expansion opportunity.
Location
State CO
County Larimer
Zoning RL
Rooms
Basement Bath/Stubbed, Full, Unfinished
Main Level Bedrooms 1
Interior
Interior Features Eat-in Kitchen, Jet Action Tub, Open Floorplan, Pantry, Vaulted Ceiling(s), Walk-In Closet(s)
Heating Forced Air
Cooling Ceiling Fan(s), Central Air
Flooring Tile, Wood
Fireplaces Type Gas, Living Room
Fireplace N
Appliance Dishwasher, Double Oven, Microwave, Oven, Refrigerator
Exterior
Garage Oversized
Garage Spaces 2.0
Fence Fenced
Utilities Available Electricity Available, Internet Access (Wired), Natural Gas Available
Roof Type Composition
Total Parking Spaces 2
Garage Yes
Building
Lot Description Cul-De-Sac, Sprinklers In Front
Sewer Public Sewer
Water Public
Level or Stories One
Structure Type Brick,Wood Frame
Schools
Elementary Schools Werner
Middle Schools Preston
High Schools Fossil Ridge
School District Poudre R-1
Others
Ownership Individual
Read Less Info
Want to know what your home might be worth? Contact us for a FREE valuation!

Our team is ready to help you sell your home for the highest possible price ASAP

© 2024 METROLIST, INC., DBA RECOLORADO® – All Rights Reserved
6455 S. Yosemite St., Suite 500 Greenwood Village, CO 80111 USA
Bought with Elevations Real Estate, LLC
GET MORE INFORMATION

Realtor | Lic# FA100031820






