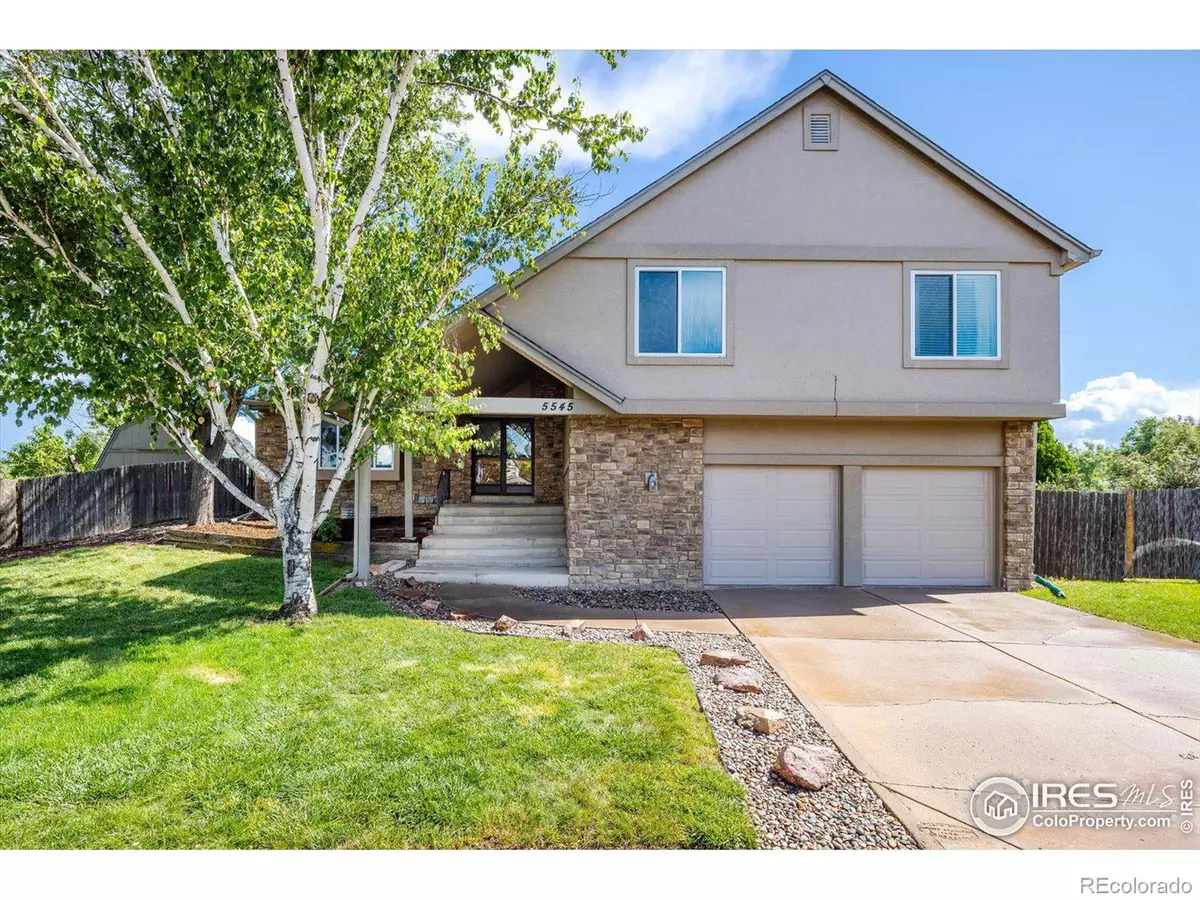$675,000
$659,000
2.4%For more information regarding the value of a property, please contact us for a free consultation.
5 Beds
4 Baths
2,486 SqFt
SOLD DATE : 08/30/2023
Key Details
Sold Price $675,000
Property Type Single Family Home
Sub Type Single Family Residence
Listing Status Sold
Purchase Type For Sale
Square Footage 2,486 sqft
Price per Sqft $271
Subdivision Foothill Green
MLS Listing ID IR994176
Sold Date 08/30/23
Bedrooms 5
Full Baths 1
Half Baths 1
Three Quarter Bath 2
HOA Y/N No
Abv Grd Liv Area 1,875
Originating Board recolorado
Year Built 1978
Annual Tax Amount $4,078
Tax Year 2022
Lot Size 0.290 Acres
Acres 0.29
Property Description
Enveloped in breathtaking mountain views, this remodeled Foothill Green home is a bright escape. Ideally poised at the end of a cul-de-sac on a .25+ oversized lot, a custom stone and stucco exterior invites residents into an open-concept floorplan flowing w/ new hardwood flooring and vaulted ceilings. Fresh wall color creates a warming ambiance to entertain guests in a formal living and dining area. A remodeled kitchen dazzles w/ new custom cabinetry, quartz countertops, stainless steel appliances and a built-in window seat. Warmed by a cozy fireplace, a spacious living room opens to a stone patio. Revel in outdoor relaxation w/ a gazebo, fire pit and a gate to Westridge elementary schoolyard. A sun-drenched primary suite boasts a serene bath w/ a walk-in shower. Two additional bedrooms are complemented by a full bath. Flexible living space is found in a finished basement w/ plush carpeting, ample storage and a non-conforming guest retreat w/ a Murphy bed. Space for RV parking and a storage shed are added amenities.
Location
State CO
County Jefferson
Zoning P-D
Rooms
Basement Partial
Interior
Interior Features Eat-in Kitchen, Open Floorplan, Pantry, Vaulted Ceiling(s)
Heating Forced Air
Cooling Air Conditioning-Room, Central Air
Flooring Wood
Fireplaces Number 1
Fireplaces Type Family Room
Fireplace Y
Appliance Dishwasher, Dryer, Microwave, Oven, Refrigerator, Washer
Laundry In Unit
Exterior
Garage Oversized, RV Access/Parking
Garage Spaces 2.0
Fence Fenced
Utilities Available Electricity Available, Internet Access (Wired), Natural Gas Available
View Mountain(s)
Roof Type Composition
Total Parking Spaces 2
Garage Yes
Building
Lot Description Cul-De-Sac, Open Space, Rolling Slope
Sewer Public Sewer
Water Public
Level or Stories Split Entry (Bi-Level)
Structure Type Stone,Stucco,Wood Frame
Schools
Elementary Schools Westridge
Middle Schools Summit Ridge
High Schools Dakota Ridge
School District Jefferson County R-1
Others
Ownership Individual
Acceptable Financing Cash, Conventional
Listing Terms Cash, Conventional
Read Less Info
Want to know what your home might be worth? Contact us for a FREE valuation!

Our team is ready to help you sell your home for the highest possible price ASAP

© 2024 METROLIST, INC., DBA RECOLORADO® – All Rights Reserved
6455 S. Yosemite St., Suite 500 Greenwood Village, CO 80111 USA
Bought with Price & Co. Real Estate
GET MORE INFORMATION

Realtor | Lic# FA100031820






