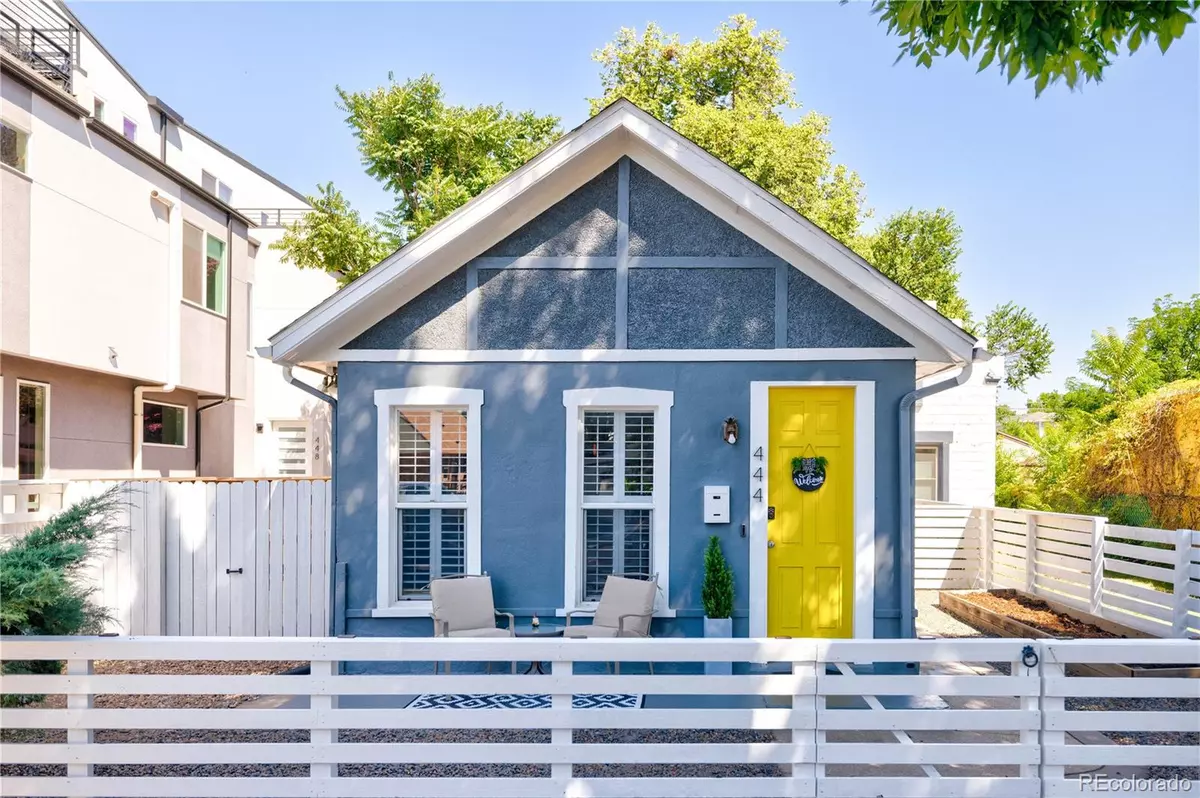$585,000
$585,000
For more information regarding the value of a property, please contact us for a free consultation.
2 Beds
1 Bath
824 SqFt
SOLD DATE : 09/08/2023
Key Details
Sold Price $585,000
Property Type Single Family Home
Sub Type Single Family Residence
Listing Status Sold
Purchase Type For Sale
Square Footage 824 sqft
Price per Sqft $709
Subdivision Baker
MLS Listing ID 7190185
Sold Date 09/08/23
Bedrooms 2
Full Baths 1
HOA Y/N No
Abv Grd Liv Area 824
Originating Board recolorado
Year Built 1878
Annual Tax Amount $2,404
Tax Year 2022
Lot Size 3,049 Sqft
Acres 0.07
Property Description
Whimsical charm emanates from this sun-filled gem in the heart of historic Baker. Nestled in a fenced-in lot, the front porch offers a shaded venue for peaceful mornings. A bold blue exterior complements the bright yellow door, escorting residents into an open-concept layout grounded by hardwood flooring. The living room is a cozy space that leads into an eat-in kitchen with stainless steel appliances, granite counters and an abundance of cabinetry and storage. Tall ceilings and neutral colors amplify the home’s natural light. Just beyond this area are the versatile bedrooms, both of which are tucked beneath vaulted ceilings and offer generous closet space. The shared bathroom has been stylishly updated with a wide dual vanity, gorgeous tile and sleek fixtures. Revel in the home’s spacious backyard hideaway surrounded by privacy fencing and grounded by a paver patio. When the neighborhood beckons, enjoy close proximity to breweries, coffee shops, boutiques, restaurants and galleries.
Location
State CO
County Denver
Zoning U-RH-2.5
Rooms
Basement Cellar, Partial
Main Level Bedrooms 2
Interior
Interior Features Breakfast Nook, Eat-in Kitchen, No Stairs, Open Floorplan
Heating Forced Air, Natural Gas
Cooling Central Air
Flooring Carpet, Wood
Fireplace N
Appliance Dishwasher, Dryer, Microwave, Range, Refrigerator, Washer
Laundry In Unit
Exterior
Exterior Feature Private Yard, Rain Gutters
Fence Full
Utilities Available Cable Available, Electricity Connected, Internet Access (Wired), Natural Gas Connected, Phone Available
Roof Type Composition
Total Parking Spaces 2
Garage No
Building
Lot Description Landscaped, Level
Sewer Public Sewer
Water Public
Level or Stories One
Structure Type Frame, Stucco
Schools
Elementary Schools Dcis At Fairmont
Middle Schools Strive Westwood
High Schools West Leadership
School District Denver 1
Others
Senior Community No
Ownership Individual
Acceptable Financing Cash, Conventional, VA Loan
Listing Terms Cash, Conventional, VA Loan
Special Listing Condition None
Read Less Info
Want to know what your home might be worth? Contact us for a FREE valuation!

Our team is ready to help you sell your home for the highest possible price ASAP

© 2024 METROLIST, INC., DBA RECOLORADO® – All Rights Reserved
6455 S. Yosemite St., Suite 500 Greenwood Village, CO 80111 USA
Bought with RE/MAX Professionals
GET MORE INFORMATION

Realtor | Lic# FA100031820






