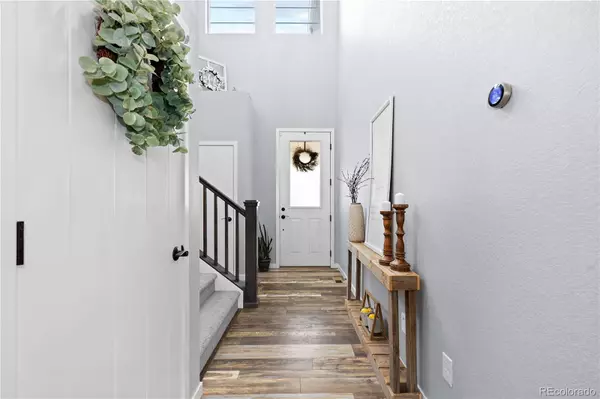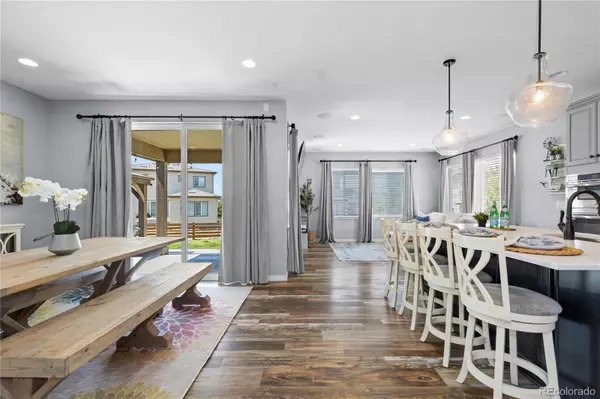$712,000
$699,900
1.7%For more information regarding the value of a property, please contact us for a free consultation.
3 Beds
4 Baths
2,779 SqFt
SOLD DATE : 10/03/2023
Key Details
Sold Price $712,000
Property Type Single Family Home
Sub Type Single Family Residence
Listing Status Sold
Purchase Type For Sale
Square Footage 2,779 sqft
Price per Sqft $256
Subdivision Colliers Hill
MLS Listing ID 2035253
Sold Date 10/03/23
Bedrooms 3
Full Baths 1
Half Baths 1
Three Quarter Bath 2
Condo Fees $96
HOA Fees $96/mo
HOA Y/N Yes
Abv Grd Liv Area 2,092
Originating Board recolorado
Year Built 2016
Annual Tax Amount $6,025
Tax Year 2022
Lot Size 6,969 Sqft
Acres 0.16
Property Description
This home will singlehandedly give your image of suburban Boulder/Denver a makeover. Modern and clever, with high-design touches, it’s a completely fresh take on the Erie lifestyle in an amazing location just 1.5 miles from the ever-adorable downtown. Better yet, a fully self-sufficient basement apartment, with a full kitchen island, designer pendant lighting, fireplace, built-ins, big storage closets and a gorgeous bathroom, adds a whole new level of flexibility and rental income potential. The main floor dazzles with a two-story entryway and an open kitchen gleaming with chic, gray cabinetry, white quartz counters and a beautiful stone-tile backsplash. It’s wide-open to the bright living room with a gas fireplace and a large dining area with backyard access. Here, you’ll find a quiet place to entertain under a covered patio or beneath the stunning gazebo overlooking a huge, fenced yard. Upstairs is a loft for office or play space and a quiet sanctuary for your three bedrooms, including the luxe primary suite that features a walk-in closet and a spa-like bath with quartz-topped double vanities and a rain shower. Extra touches—like a whole-home vacuum system, a mud-room garage entry, and an extra-large laundry room—make this one of the most easily livable floorplans in the area. This home has a 2.75% assumable fixed interest rate for qualifying VA buyers.
Location
State CO
County Weld
Rooms
Basement Finished, Full
Interior
Interior Features Ceiling Fan(s), Central Vacuum, High Ceilings, High Speed Internet, Kitchen Island, Open Floorplan, Quartz Counters, Smoke Free
Heating Forced Air
Cooling Central Air
Flooring Carpet, Laminate, Tile
Fireplaces Number 2
Fireplaces Type Basement, Gas, Living Room
Fireplace Y
Appliance Dishwasher, Dryer, Microwave, Range, Range Hood, Refrigerator, Washer
Laundry In Unit
Exterior
Exterior Feature Gas Valve
Garage Spaces 2.0
Fence Full
Utilities Available Cable Available, Electricity Available, Electricity Connected, Internet Access (Wired), Natural Gas Available, Natural Gas Connected, Phone Available
View Mountain(s)
Roof Type Composition
Total Parking Spaces 2
Garage Yes
Building
Lot Description Landscaped, Sprinklers In Front, Sprinklers In Rear
Foundation Slab
Sewer Public Sewer
Water Public
Level or Stories Two
Structure Type Cement Siding, Stone
Schools
Elementary Schools Soaring Heights
Middle Schools Soaring Heights
High Schools Erie
School District St. Vrain Valley Re-1J
Others
Senior Community No
Ownership Individual
Acceptable Financing Cash, Conventional, FHA, Jumbo, Qualified Assumption, VA Loan
Listing Terms Cash, Conventional, FHA, Jumbo, Qualified Assumption, VA Loan
Special Listing Condition None
Pets Description Cats OK, Dogs OK
Read Less Info
Want to know what your home might be worth? Contact us for a FREE valuation!

Our team is ready to help you sell your home for the highest possible price ASAP

© 2024 METROLIST, INC., DBA RECOLORADO® – All Rights Reserved
6455 S. Yosemite St., Suite 500 Greenwood Village, CO 80111 USA
Bought with RE/MAX ALLIANCE
GET MORE INFORMATION

Realtor | Lic# FA100031820






