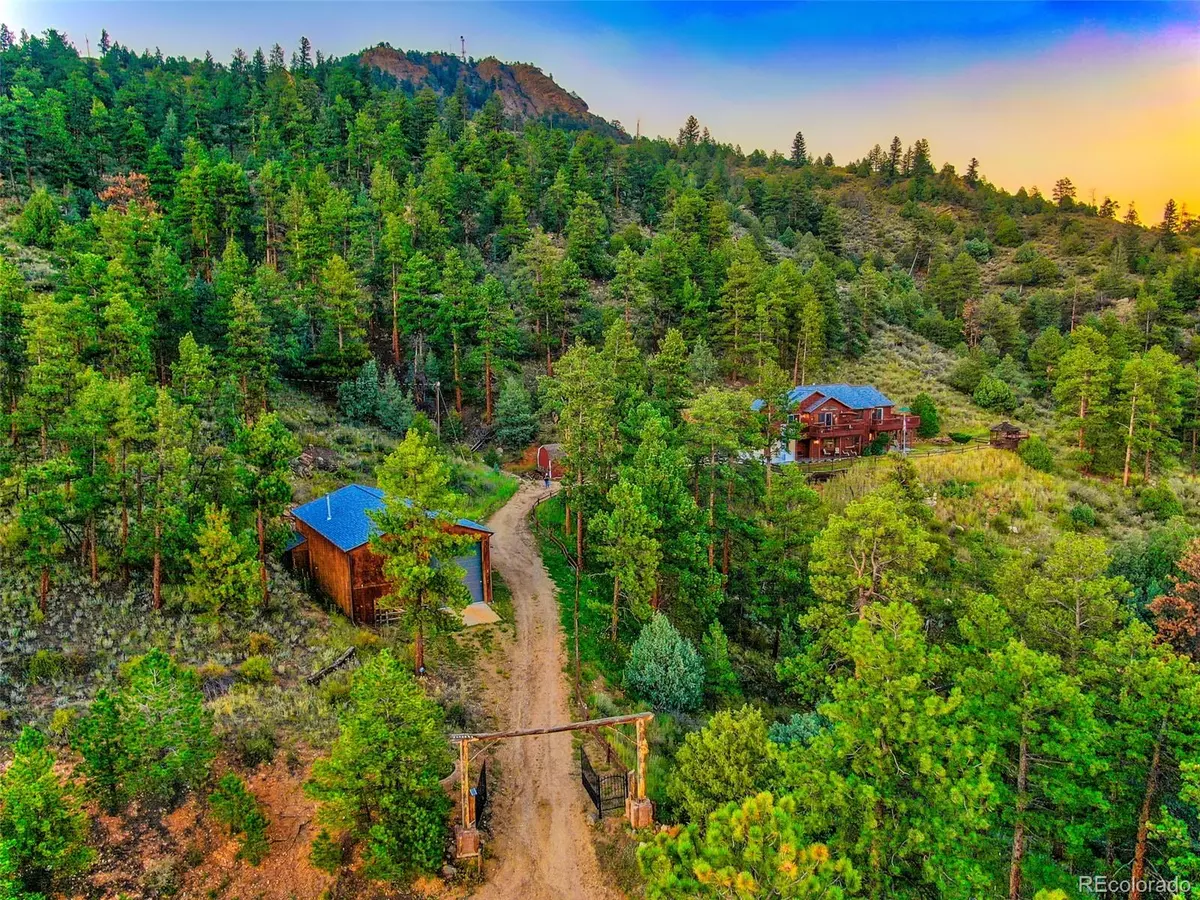$837,500
$900,000
6.9%For more information regarding the value of a property, please contact us for a free consultation.
3 Beds
3 Baths
2,538 SqFt
SOLD DATE : 10/12/2023
Key Details
Sold Price $837,500
Property Type Single Family Home
Sub Type Single Family Residence
Listing Status Sold
Purchase Type For Sale
Square Footage 2,538 sqft
Price per Sqft $329
Subdivision Parkview
MLS Listing ID 4000364
Sold Date 10/12/23
Style Mountain Contemporary
Bedrooms 3
Full Baths 3
HOA Y/N No
Abv Grd Liv Area 1,596
Originating Board recolorado
Year Built 1997
Annual Tax Amount $2,899
Tax Year 2022
Lot Size 5.240 Acres
Acres 5.24
Property Description
Welcome to your dream mountain home nestled on 5 acres of pristine land, offering breathtaking 180 degree panoramic views of Windy Peak, Buffalo Peak, The Castle, Thunder Butte, Whale Peak and more! This 3 bedroom, 3 bath haven is perfectly situated on a south-facing cul-de-sac, providing not only privacy but also the possibility of rental income or mulit-generational living with its convenient lock-off unit. As you arrive through the gated entrance, a sense of tranquility envelops you, enhanced by the backdrop of untouched wilderness from the adjoining national forest. Step inside, and you'll be greeted by an open-concept living space that seamlessly connects the living, dining, and kitchen areas. Large windows capture the stunning vistas, bathing the rooms in natural light. Cozy up by the fireplace on chilly evenings. The main level primary, offers not only an en-suite bath but also direct access to one of the multiple decks. Wake up to awe-inspiring sunrises and relish the peacefulness that only mountain living can provide. Explore the adjacent national forest through various hiking and biking trails, and keep an eye out for the diverse wildlife that roams freely. For hobbyists, the detached heated shop is perfect for woodworking, crafting, or storage of outdoor gear not to mention RV parking. Parking is a breeze with an oversized 2-car attached heated garage with more workspace. Safety and security are paramount, and this home doesn't disappoint. Equipped with a state-of-the-art security system, you can enjoy peace of mind whether you're at home or away. Imagine starting your mornings with a cup of coffee on the deck, surrounded by the majesty of nature, and ending your days stargazing from your private oasis. If you've been searching for a mountain retreat that marries comfort, adventure, and luxury, look no further.
Location
State CO
County Park
Rooms
Basement Exterior Entry, Finished, Full, Walk-Out Access
Main Level Bedrooms 2
Interior
Interior Features Ceiling Fan(s), Eat-in Kitchen, Elevator, Five Piece Bath, High Speed Internet, In-Law Floor Plan, Kitchen Island, Open Floorplan, Pantry, Primary Suite, Walk-In Closet(s), Wired for Data
Heating Forced Air, Natural Gas
Cooling None
Flooring Carpet, Tile, Wood
Fireplaces Number 1
Fireplaces Type Free Standing, Gas Log, Living Room
Fireplace Y
Appliance Dishwasher, Gas Water Heater, Microwave, Oven, Range, Range Hood, Refrigerator, Water Softener, Wine Cooler
Exterior
Exterior Feature Balcony, Private Yard, Rain Gutters
Garage 220 Volts, Driveway-Dirt, Dry Walled, Exterior Access Door, Finished, Heated Garage, Lighted, Oversized, Oversized Door, RV Garage, Storage
Garage Spaces 8.0
Fence Partial
Utilities Available Electricity Connected, Internet Access (Wired), Natural Gas Connected, Phone Connected
View Mountain(s)
Roof Type Composition
Total Parking Spaces 8
Garage Yes
Building
Lot Description Borders National Forest, Level, Many Trees, Rock Outcropping, Rolling Slope, Steep Slope
Foundation Slab
Sewer Septic Tank
Water Well
Level or Stories Two
Structure Type Frame, Wood Siding
Schools
Elementary Schools Deer Creek
Middle Schools Fitzsimmons
High Schools Platte Canyon
School District Platte Canyon Re-1
Others
Senior Community No
Ownership Estate
Acceptable Financing Cash, Conventional
Listing Terms Cash, Conventional
Special Listing Condition None
Read Less Info
Want to know what your home might be worth? Contact us for a FREE valuation!

Our team is ready to help you sell your home for the highest possible price ASAP

© 2024 METROLIST, INC., DBA RECOLORADO® – All Rights Reserved
6455 S. Yosemite St., Suite 500 Greenwood Village, CO 80111 USA
Bought with Compass - Denver
GET MORE INFORMATION

Realtor | Lic# FA100031820






